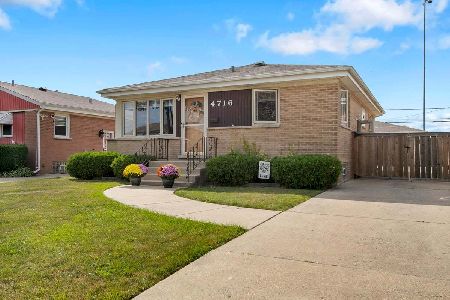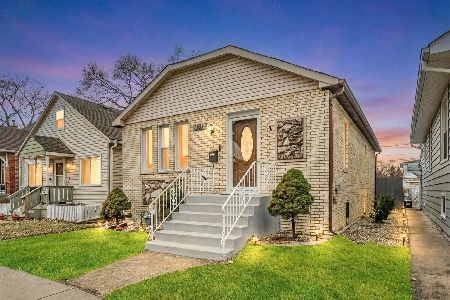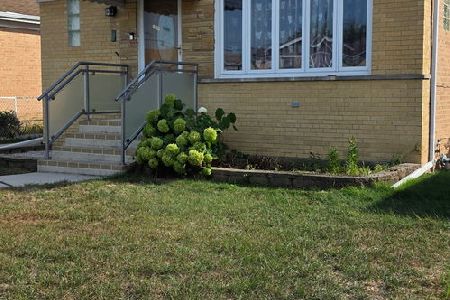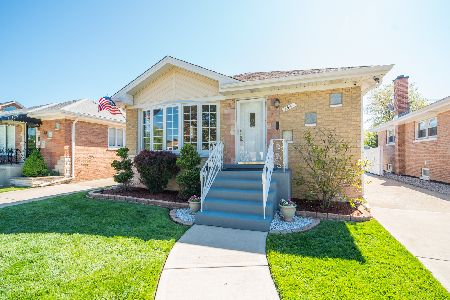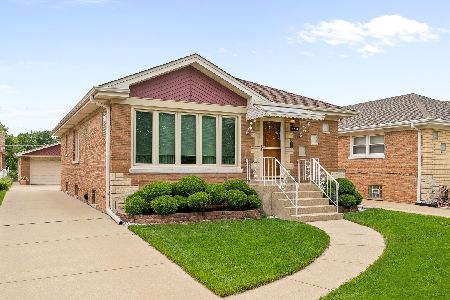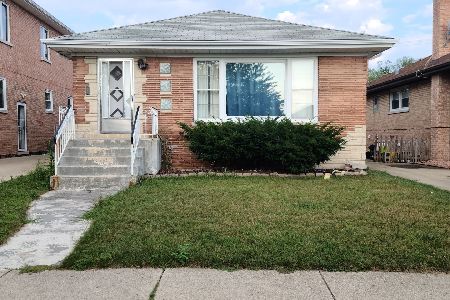4521 Ottawa Avenue, Norridge, Illinois 60706
$275,000
|
Sold
|
|
| Status: | Closed |
| Sqft: | 1,384 |
| Cost/Sqft: | $213 |
| Beds: | 2 |
| Baths: | 2 |
| Year Built: | 1958 |
| Property Taxes: | $2,079 |
| Days On Market: | 2562 |
| Lot Size: | 0,11 |
Description
Charming Fredricksen Ranch located in highly desirable section of Norridge!! This raised ranch home features a very spacious living and dining room area, 2 large bedrooms on main level(hardwood floors throughout), and a 3rd bedroom in basement. Kitchen features newer ceramic tile floor. Large back screened porch ideal for a playroom or mud room. Finished basement with heated floor. Plenty of closet/storage space. Large 2.5 car garage with driveway. Radiant Heat / Central AC / Newer Roof. Located near to Norridge Park, Schools, Shopping, Restaurants, highways and much more.
Property Specifics
| Single Family | |
| — | |
| Ranch | |
| 1958 | |
| Full | |
| — | |
| No | |
| 0.11 |
| Cook | |
| — | |
| 0 / Not Applicable | |
| None | |
| Lake Michigan | |
| Public Sewer | |
| 10172884 | |
| 12131210100000 |
Property History
| DATE: | EVENT: | PRICE: | SOURCE: |
|---|---|---|---|
| 30 Apr, 2019 | Sold | $275,000 | MRED MLS |
| 28 Feb, 2019 | Under contract | $294,500 | MRED MLS |
| 14 Jan, 2019 | Listed for sale | $294,500 | MRED MLS |
Room Specifics
Total Bedrooms: 3
Bedrooms Above Ground: 2
Bedrooms Below Ground: 1
Dimensions: —
Floor Type: Hardwood
Dimensions: —
Floor Type: Other
Full Bathrooms: 2
Bathroom Amenities: —
Bathroom in Basement: 1
Rooms: Screened Porch
Basement Description: Finished,Exterior Access,Bathroom Rough-In
Other Specifics
| 2.5 | |
| Concrete Perimeter | |
| Concrete | |
| — | |
| Fenced Yard | |
| 4960 | |
| Unfinished | |
| None | |
| Hardwood Floors | |
| Refrigerator, Cooktop, Built-In Oven, Range Hood | |
| Not in DB | |
| Sidewalks, Street Lights, Street Paved | |
| — | |
| — | |
| — |
Tax History
| Year | Property Taxes |
|---|---|
| 2019 | $2,079 |
Contact Agent
Nearby Similar Homes
Nearby Sold Comparables
Contact Agent
Listing Provided By
Zerillo Realty Inc.

