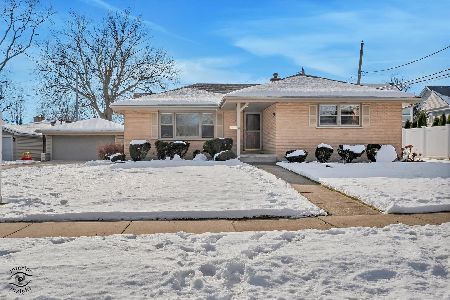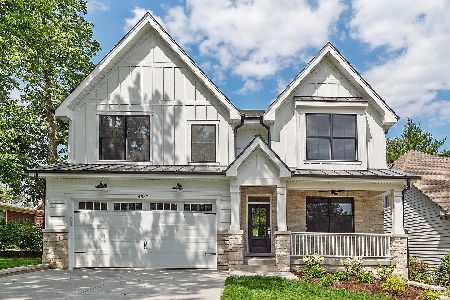4536 Sterling Road, Downers Grove, Illinois 60515
$815,000
|
Sold
|
|
| Status: | Closed |
| Sqft: | 3,882 |
| Cost/Sqft: | $214 |
| Beds: | 4 |
| Baths: | 4 |
| Year Built: | 2008 |
| Property Taxes: | $15,589 |
| Days On Market: | 2349 |
| Lot Size: | 0,00 |
Description
Remarkable, newer, North Downers Grove, 2 Story, situated on a 60x160 interior lot! This amazing home has been modified by the current owner and is in pristine condition. Large rooms for entertaining include, living room w/ 2 sided fireplace, an oversized dining room, large, custom, kitchen w/ butlers pantry & separate, vaulted breakfast room and a private, 1'st. floor study. Family room has a sliding glass door to a Trex, Deck w/ a staircase to the stamped concrete patio & outdoor, fireplace. The 2'nd. floor features, 3 full baths a Private Master Suite with Spa Bath and 2 walk-in closets. There are also 3 additional guest bedrooms, one w/ a sitting area and a second floor laundry. The beautifully landscaped, back yard is totally fenced & has a children's swing set and play area. This home has newer contemporary light fixtures, all hardwood floors, two zone HVAC and a tankless hot water system. The huge, unfinished, English basement has above grade windows! Walk to train location!
Property Specifics
| Single Family | |
| — | |
| Traditional | |
| 2008 | |
| Full,English | |
| — | |
| No | |
| — |
| Du Page | |
| — | |
| 0 / Not Applicable | |
| None | |
| Lake Michigan | |
| Public Sewer | |
| 10482557 | |
| 0905409019 |
Nearby Schools
| NAME: | DISTRICT: | DISTANCE: | |
|---|---|---|---|
|
Grade School
Lester Elementary School |
58 | — | |
|
Middle School
Herrick Middle School |
58 | Not in DB | |
|
High School
North High School |
99 | Not in DB | |
Property History
| DATE: | EVENT: | PRICE: | SOURCE: |
|---|---|---|---|
| 27 Sep, 2019 | Sold | $815,000 | MRED MLS |
| 16 Aug, 2019 | Under contract | $829,900 | MRED MLS |
| 12 Aug, 2019 | Listed for sale | $829,900 | MRED MLS |
Room Specifics
Total Bedrooms: 4
Bedrooms Above Ground: 4
Bedrooms Below Ground: 0
Dimensions: —
Floor Type: Hardwood
Dimensions: —
Floor Type: Hardwood
Dimensions: —
Floor Type: Hardwood
Full Bathrooms: 4
Bathroom Amenities: Whirlpool,Separate Shower,Double Sink
Bathroom in Basement: 0
Rooms: Study,Sitting Room,Breakfast Room,Foyer
Basement Description: Unfinished
Other Specifics
| 2 | |
| Concrete Perimeter | |
| Concrete | |
| Deck, Porch, Stamped Concrete Patio | |
| Fenced Yard,Landscaped | |
| 60 X 160 | |
| — | |
| Full | |
| Vaulted/Cathedral Ceilings, Bar-Wet, Hardwood Floors, Second Floor Laundry, Walk-In Closet(s) | |
| Double Oven, Microwave, Dishwasher, High End Refrigerator, Washer, Dryer, Disposal, Stainless Steel Appliance(s), Cooktop, Built-In Oven, Range Hood | |
| Not in DB | |
| Sidewalks, Street Lights, Street Paved | |
| — | |
| — | |
| Double Sided, Gas Log |
Tax History
| Year | Property Taxes |
|---|---|
| 2019 | $15,589 |
Contact Agent
Nearby Similar Homes
Nearby Sold Comparables
Contact Agent
Listing Provided By
Coldwell Banker Residential












