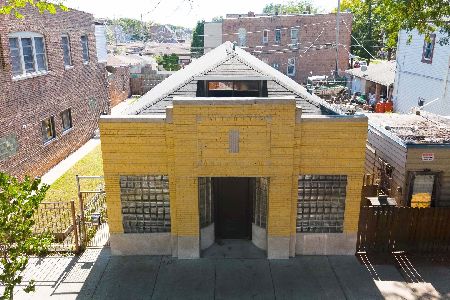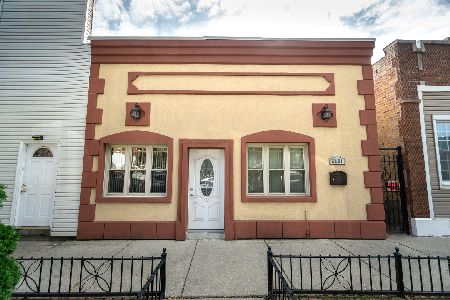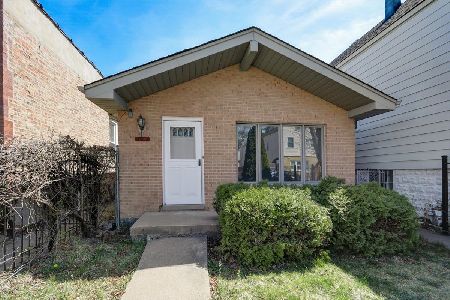4537 Sacramento Avenue, Brighton Park, Chicago, Illinois 60632
$215,000
|
Sold
|
|
| Status: | Closed |
| Sqft: | 1,764 |
| Cost/Sqft: | $119 |
| Beds: | 4 |
| Baths: | 3 |
| Year Built: | 1904 |
| Property Taxes: | $1,632 |
| Days On Market: | 2538 |
| Lot Size: | 0,07 |
Description
MOVE IN READY BEAUTIFULLY UPDATED HOME IN BRIGHTON PARK LOCATION !!! PERFECT HOME FOR A LARGE FAMILY THAT FEATURES 3 LIVING SPACES WITH A TOTAL 7 BEDROOMS, 3 FULL BATHS, 3 LIVING ROOMS AND 3 KITCHENS. THIS HOME IS RELATED LIVING WITH 3 SEPARATE ENTRANCES. THIS HOME HAS BEEN WELL MAINTAINED OVER THE YEARS WITH MANY NEW UPDATES. NEWER KITCHENS , GRANITE COUNTERTOP, NEWER STAINLESS STEEL APPLIANCES. UPDATED BATHROOMS. FRESHLY PAINTED. CENTRAL HEAT AND AIR. PLENTY OF CLOSETS GIVES ENOUGH SPACE TO STORE ALL YOUR ITEMS. SECURITY SYSTEM. OVERSIZED 2 CAR GARAGE WITH NICE SIZE FENCED YARD. AND MUCH MUCH MORE....CLOSE TO EXPRESSWAY, DINING, SHOPPING AND WALKING DISTANCE TO PUBLIC TRANSPORTATION. ABSOLUTELY NOTHING TO DO BUT MOVE IN !!!! DON'T MISS THIS ONE !!!!
Property Specifics
| Single Family | |
| — | |
| — | |
| 1904 | |
| Full | |
| — | |
| No | |
| 0.07 |
| Cook | |
| — | |
| 0 / Not Applicable | |
| None | |
| Lake Michigan,Public | |
| Public Sewer | |
| 10279359 | |
| 19013210130000 |
Property History
| DATE: | EVENT: | PRICE: | SOURCE: |
|---|---|---|---|
| 12 Apr, 2019 | Sold | $215,000 | MRED MLS |
| 26 Feb, 2019 | Under contract | $209,900 | MRED MLS |
| 22 Feb, 2019 | Listed for sale | $209,900 | MRED MLS |
Room Specifics
Total Bedrooms: 7
Bedrooms Above Ground: 4
Bedrooms Below Ground: 3
Dimensions: —
Floor Type: Ceramic Tile
Dimensions: —
Floor Type: Ceramic Tile
Dimensions: —
Floor Type: Ceramic Tile
Dimensions: —
Floor Type: —
Dimensions: —
Floor Type: —
Dimensions: —
Floor Type: —
Full Bathrooms: 3
Bathroom Amenities: —
Bathroom in Basement: 1
Rooms: Bedroom 5,Bedroom 6,Bedroom 7,Office,Kitchen,Dark Room,Eating Area,Recreation Room
Basement Description: Finished,Exterior Access
Other Specifics
| 2 | |
| Concrete Perimeter | |
| — | |
| Patio | |
| — | |
| 25X125 | |
| — | |
| None | |
| — | |
| Range, Microwave, Dishwasher, Refrigerator, Washer, Dryer | |
| Not in DB | |
| Sidewalks, Street Paved | |
| — | |
| — | |
| — |
Tax History
| Year | Property Taxes |
|---|---|
| 2019 | $1,632 |
Contact Agent
Nearby Similar Homes
Nearby Sold Comparables
Contact Agent
Listing Provided By
AVS Prime Realty Corp






