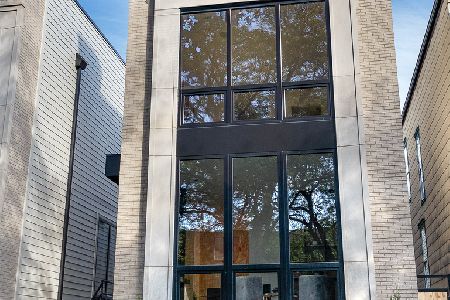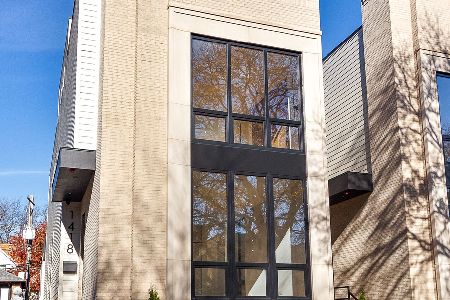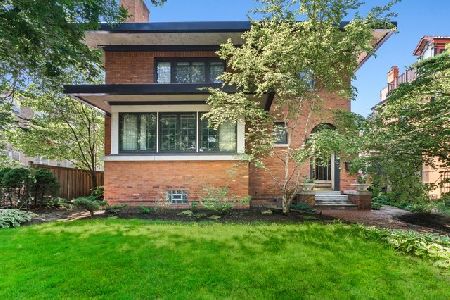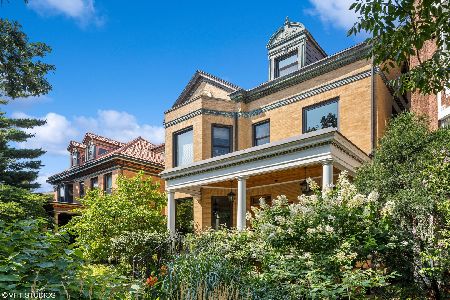4538 Malden Street, Uptown, Chicago, Illinois 60640
$950,625
|
Sold
|
|
| Status: | Closed |
| Sqft: | 4,000 |
| Cost/Sqft: | $250 |
| Beds: | 4 |
| Baths: | 4 |
| Year Built: | 1921 |
| Property Taxes: | $12,289 |
| Days On Market: | 2456 |
| Lot Size: | 0,18 |
Description
Walk to the BROADWAY ENTERTAINMENT DISTRICT & all that SHERIDAN PARK has to offer from this impeccably maintained/renovated 4000+ sqft EXTRA-WIDE (31' wide interior) 4bdrm+sun room+family room/3.1ba BRICK home w/amazing front yard, gracious formal foyer, original vintage detail (ie stained glass windows,orig woodwork), coveted 3bed/2ba on 2nd floor on ESTATE-LIKE 50x154 lot on PREMIER tree-lined street;home incl THERMADOR professional kitchen with SEPARATE ISLAND/breakfast bar that opens to SEPARATE DINING RM and FAMILY RM with COVERED SIDE ENTRANCE and DUAL-ZONED HVAC;LUXE BATHS incl MASTER BATH w/STEAM SHOWER;RADIANT HEATED lower level incl cozy MEDIA/REC RM w/WET BAR & 4TH BDRM/guest suite;INCRED STORAGE/CLOSET SPACE t/o incl MASSIVE MASTER WALK-IN;multiple OUTDOOR SPACES incl ROOF DECK OFF MASTER & HUGE/PROFESSIONALLY LANDSCAPED/IRRIGATED BACK YARD;3-CAR PARKING incl OVERSIZED 2-CAR GARAGE with MASSIVE additional storage/WORK ROOM plus 1-CAR ADDITIONAL PARKING PAD!
Property Specifics
| Single Family | |
| — | |
| American 4-Sq. | |
| 1921 | |
| Full,English | |
| — | |
| No | |
| 0.18 |
| Cook | |
| — | |
| 0 / Not Applicable | |
| None | |
| Lake Michigan | |
| Public Sewer | |
| 10368620 | |
| 14171160180000 |
Property History
| DATE: | EVENT: | PRICE: | SOURCE: |
|---|---|---|---|
| 2 Jul, 2019 | Sold | $950,625 | MRED MLS |
| 12 May, 2019 | Under contract | $999,500 | MRED MLS |
| 6 May, 2019 | Listed for sale | $999,500 | MRED MLS |
| 6 Jan, 2026 | Sold | $1,207,000 | MRED MLS |
| 18 Oct, 2025 | Under contract | $1,200,000 | MRED MLS |
| 18 Sep, 2025 | Listed for sale | $1,200,000 | MRED MLS |
Room Specifics
Total Bedrooms: 4
Bedrooms Above Ground: 4
Bedrooms Below Ground: 0
Dimensions: —
Floor Type: Hardwood
Dimensions: —
Floor Type: Hardwood
Dimensions: —
Floor Type: Hardwood
Full Bathrooms: 4
Bathroom Amenities: Soaking Tub
Bathroom in Basement: 1
Rooms: Terrace,Recreation Room,Foyer,Storage,Deck,Walk In Closet,Heated Sun Room
Basement Description: Finished,Exterior Access
Other Specifics
| 2 | |
| Concrete Perimeter,Stone | |
| Off Alley | |
| Deck, Patio, Porch, Brick Paver Patio, Storms/Screens | |
| Fenced Yard,Landscaped,Mature Trees | |
| 50X154 | |
| — | |
| Full | |
| Bar-Wet, Hardwood Floors, Built-in Features, Walk-In Closet(s) | |
| Double Oven, Microwave, Dishwasher, Refrigerator, High End Refrigerator, Bar Fridge, Washer, Dryer, Disposal, Stainless Steel Appliance(s), Cooktop, Range Hood | |
| Not in DB | |
| Tennis Courts, Sidewalks, Street Lights | |
| — | |
| — | |
| Wood Burning, Gas Log, Gas Starter |
Tax History
| Year | Property Taxes |
|---|---|
| 2019 | $12,289 |
| 2026 | $16,879 |
Contact Agent
Nearby Similar Homes
Nearby Sold Comparables
Contact Agent
Listing Provided By
Berkshire Hathaway HomeServices KoenigRubloff











