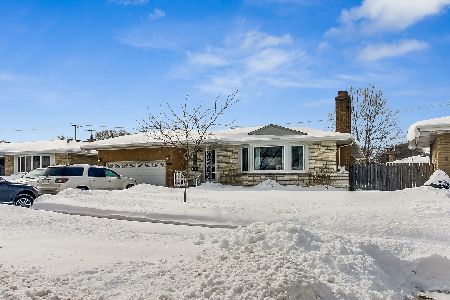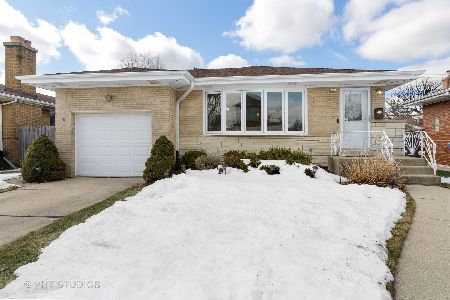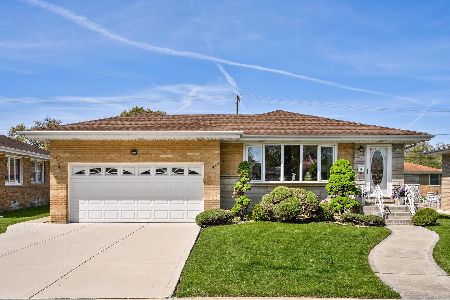4538 Reserve Avenue, O'Hare, Chicago, Illinois 60656
$635,000
|
Sold
|
|
| Status: | Closed |
| Sqft: | 2,990 |
| Cost/Sqft: | $209 |
| Beds: | 3 |
| Baths: | 3 |
| Year Built: | 1958 |
| Property Taxes: | $9,217 |
| Days On Market: | 495 |
| Lot Size: | 0,00 |
Description
Beautifully renovated ranch with full finished basement and attached 2 car garage in desired Schorsch Forest View neighborhood. Stunning finishes and ideal layout throughout with 3 bedrooms, 2 bathrooms on the main floor, 2 more bedrooms and 3rd full bathroom in lower level, two large living spaces, multiple work from home options, huge finished laundry room and pantry, bar for entertaining, workshop space, attached garage, play set, expansive wood back deck with builtin bench and pergola, and detached storage shed. You'll be welcomed home by a comfortable foyer with shiplap walls, smartly outfitted with hooks for hanging coats and backpacks. The foyer opens to a large main floor with sitting area for bookshelves, formal living room with wood-burning fireplace and windows to front yard, adjoining dining room with modern light, big windows, and rounded edge openings to a chef's kitchen and hall to bedrooms. Gorgeous, updated kitchen features new 2021 LG and Samsung stainless steel appliances, white cabinets with pantry & white Kohler farmhouse sink, open shelves in coffee bar area with window & sliding door to deck, black granite counters, Carrara Marble backsplash, and breakfast bar for bar stools. Updated so you can move right in - with refinished hardwood floors, crown molding, new wainscoting in living and dining room, wood-look porcelain tile floors in kitchen, and 3 beautifully renovated bathrooms. The fully finished basement is spectacular with bar area for entertaining, enormous living space for huge sectional couch with gas log fireplace, and luxury vinyl hardwood look flooring throughout. Large laundry room with upper/lower cabinets, quartz counters, side-by-side w/d, and pantry. King-size guest bedroom and updated 3rd full bath, plus a 5th bedroom/ home office/ play room or music room with sliding barn doors to enclose. Dream back yard has a spacious wood deck with built-in seating and pergola, large grass yard with mature trees, incredible kids playset, in-ground sprinklers, storage shed in corner of the yard. New roof, new gutters/soffit, fascia with rain trap gutter covers, new epoxy coating on garage floor and EV electric connection, new main water line replacement with copper replacing lead pipes. This house has it all. Nothing to do but move in and enjoy! The neighborhood features winding streets, oversized lots, large mature trees on the street and short walk to wooded forest preserves.
Property Specifics
| Single Family | |
| — | |
| — | |
| 1958 | |
| — | |
| RANCH | |
| No | |
| — |
| Cook | |
| — | |
| 0 / Not Applicable | |
| — | |
| — | |
| — | |
| 12156209 | |
| 12141090690000 |
Nearby Schools
| NAME: | DISTRICT: | DISTANCE: | |
|---|---|---|---|
|
Grade School
Dirksen Elementary School |
299 | — | |
|
Middle School
Dirksen Elementary School |
299 | Not in DB | |
|
High School
Taft High School |
299 | Not in DB | |
|
Alternate Elementary School
Canty Elementary School |
— | Not in DB | |
|
Alternate Junior High School
Canty Elementary School |
— | Not in DB | |
Property History
| DATE: | EVENT: | PRICE: | SOURCE: |
|---|---|---|---|
| 13 Jun, 2011 | Sold | $329,000 | MRED MLS |
| 9 May, 2011 | Under contract | $359,900 | MRED MLS |
| 24 Apr, 2011 | Listed for sale | $359,900 | MRED MLS |
| 4 May, 2021 | Sold | $499,000 | MRED MLS |
| 21 Feb, 2021 | Under contract | $490,000 | MRED MLS |
| 19 Feb, 2021 | Listed for sale | $490,000 | MRED MLS |
| 11 Oct, 2024 | Sold | $635,000 | MRED MLS |
| 17 Sep, 2024 | Under contract | $625,000 | MRED MLS |
| 12 Sep, 2024 | Listed for sale | $625,000 | MRED MLS |
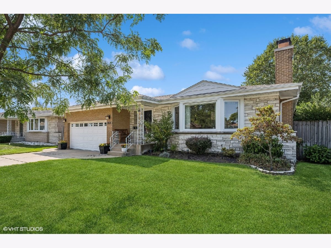
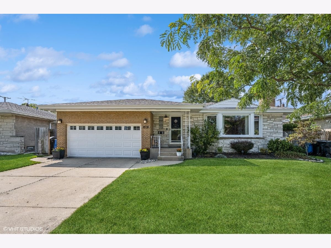
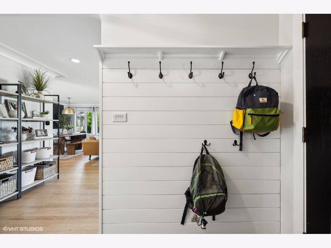
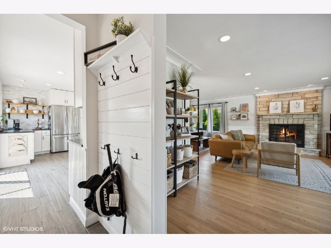
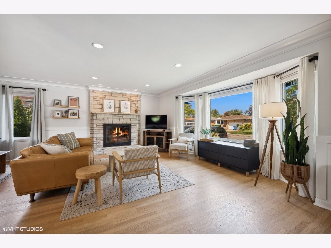

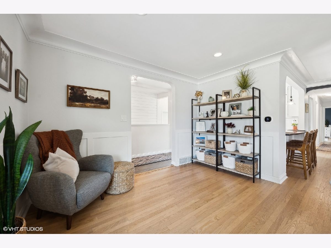
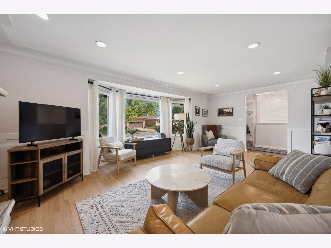
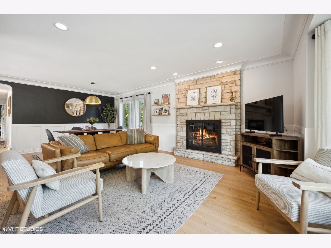

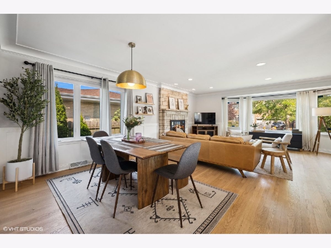

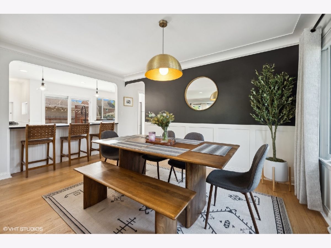
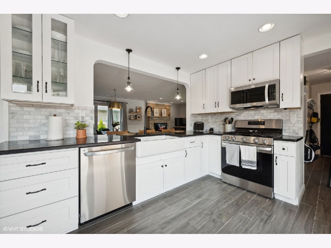
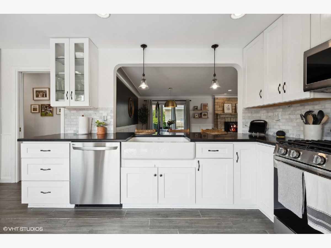
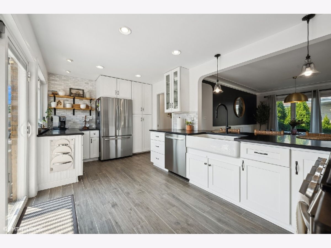

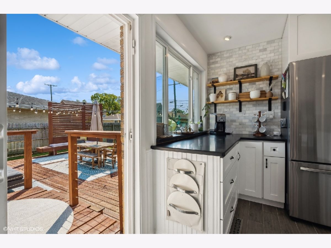
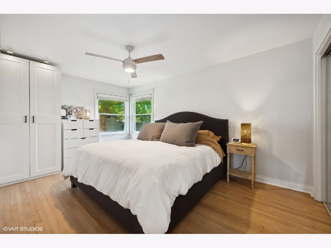
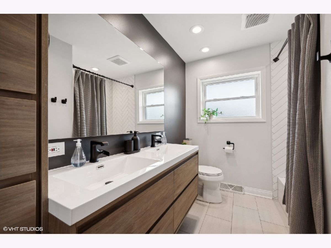
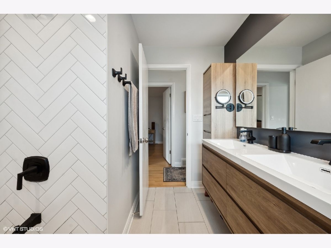
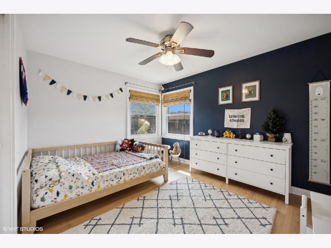
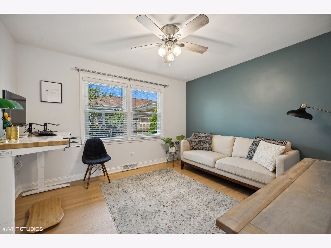
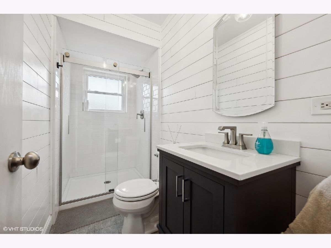
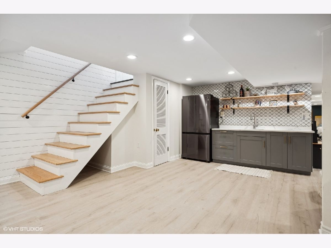
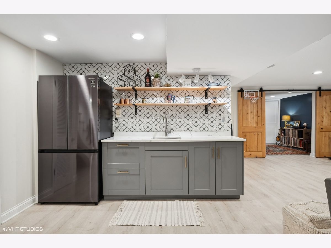
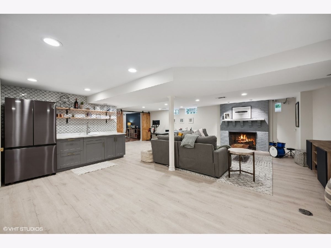
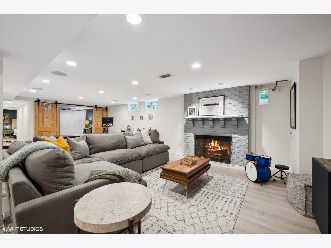
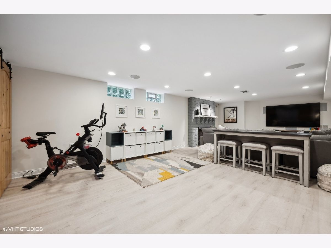
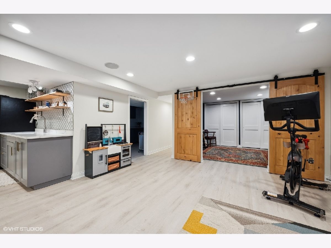
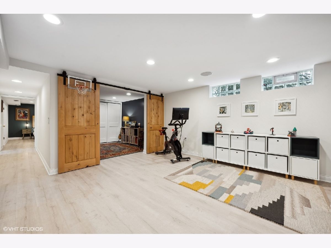
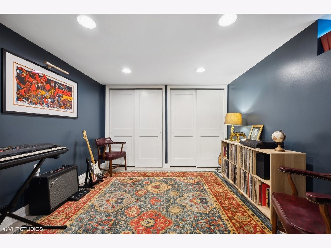
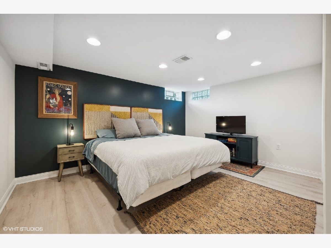
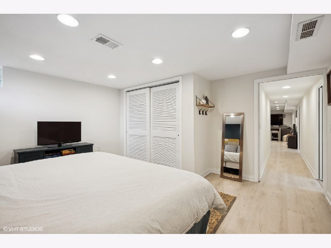
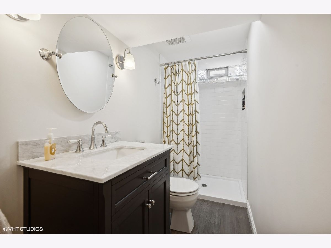
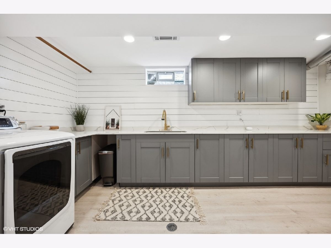
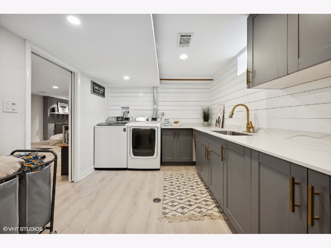
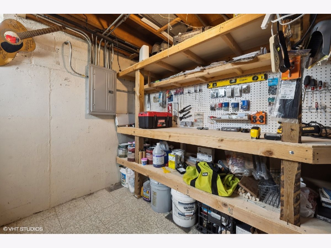
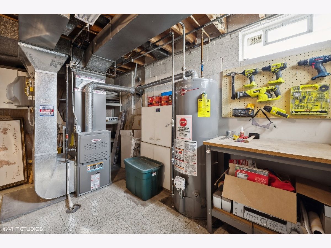
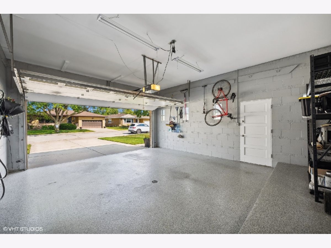
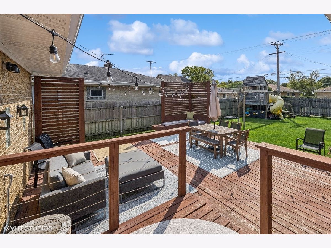
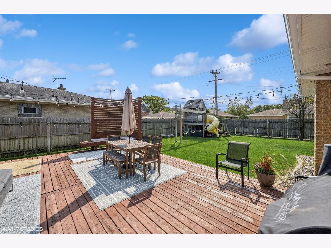
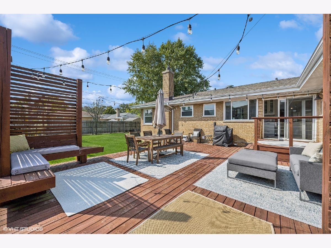
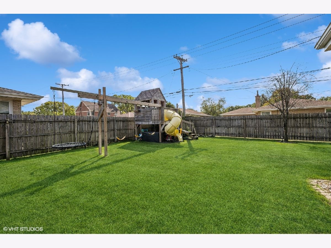
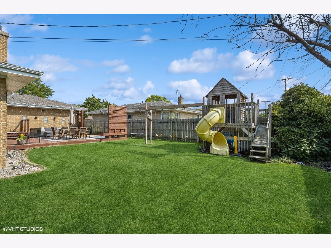
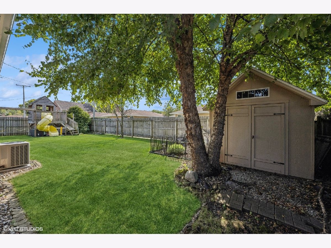
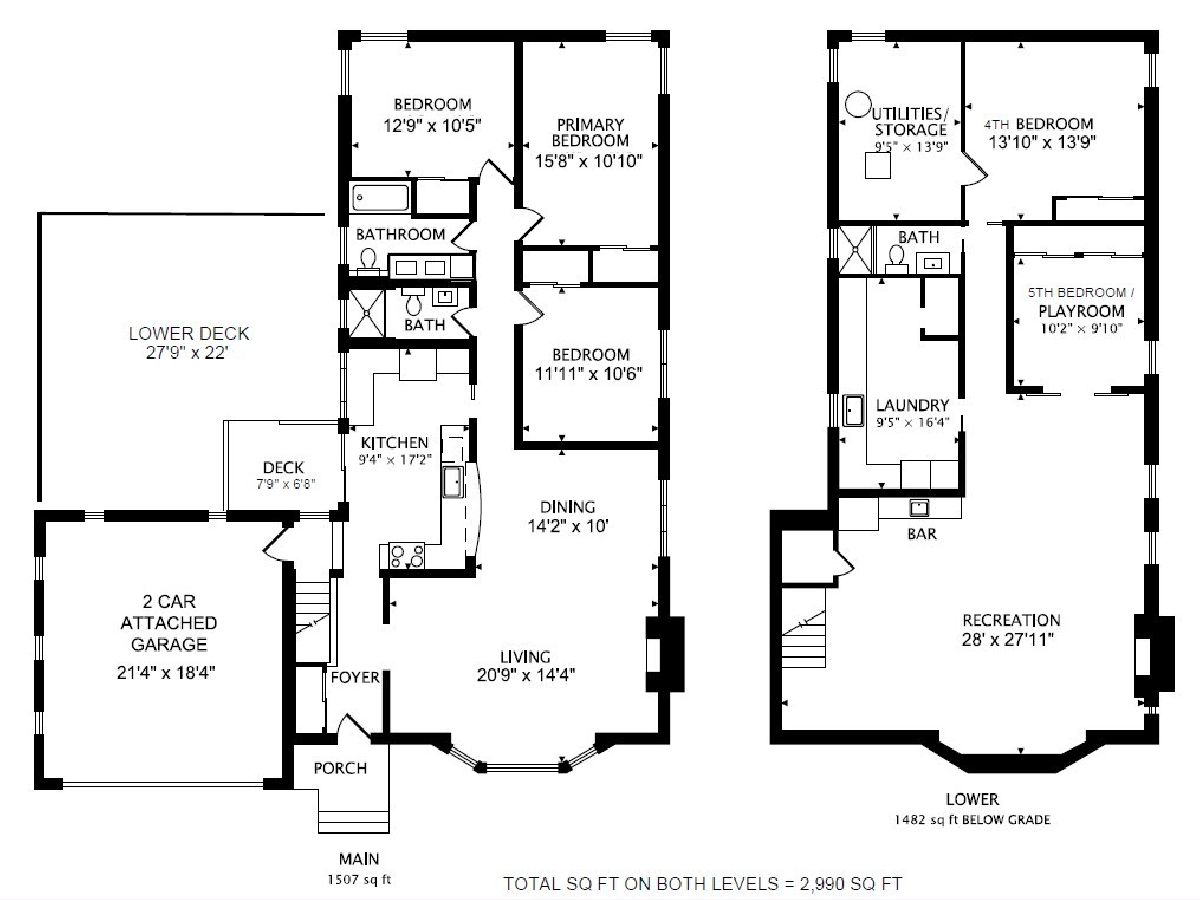
Room Specifics
Total Bedrooms: 5
Bedrooms Above Ground: 3
Bedrooms Below Ground: 2
Dimensions: —
Floor Type: —
Dimensions: —
Floor Type: —
Dimensions: —
Floor Type: —
Dimensions: —
Floor Type: —
Full Bathrooms: 3
Bathroom Amenities: Double Sink
Bathroom in Basement: 1
Rooms: —
Basement Description: Finished
Other Specifics
| 2 | |
| — | |
| Concrete | |
| — | |
| — | |
| 62 X 115 X 71 X 115 | |
| — | |
| — | |
| — | |
| — | |
| Not in DB | |
| — | |
| — | |
| — | |
| — |
Tax History
| Year | Property Taxes |
|---|---|
| 2011 | $5,099 |
| 2021 | $7,879 |
| 2024 | $9,217 |
Contact Agent
Nearby Similar Homes
Nearby Sold Comparables
Contact Agent
Listing Provided By
@properties Christie's International Real Estate




