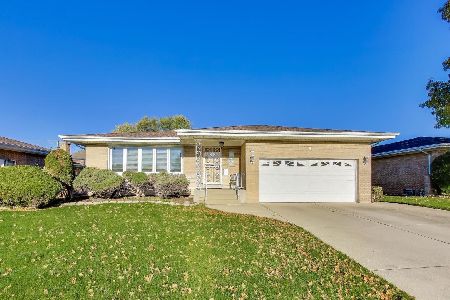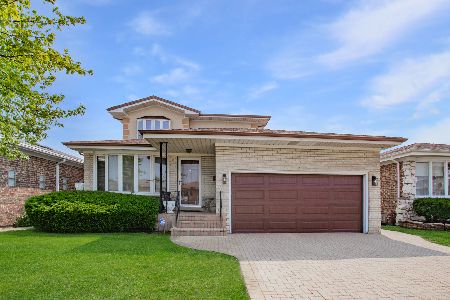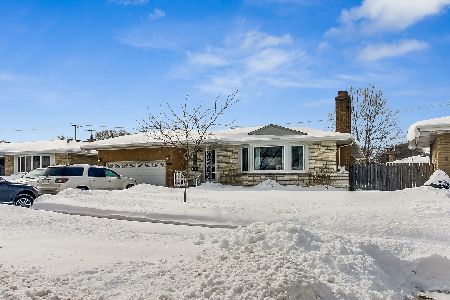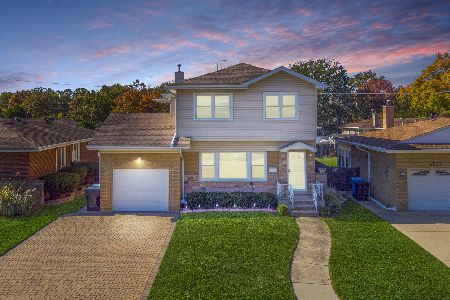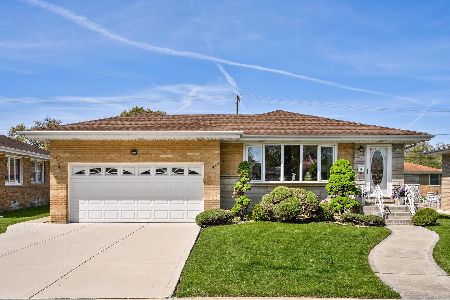4542 Reserve Avenue, O'Hare, Chicago, Illinois 60656
$399,000
|
Sold
|
|
| Status: | Closed |
| Sqft: | 1,205 |
| Cost/Sqft: | $339 |
| Beds: | 3 |
| Baths: | 2 |
| Year Built: | 1961 |
| Property Taxes: | $5,867 |
| Days On Market: | 1729 |
| Lot Size: | 0,13 |
Description
Showings Start Monday 5/10. Beautiful Brick Ranch Home in the Highly Desirable Schorsch Forestview Subdivision. 3 Bedrooms and 2 Full Baths. Spacious Living Room and Dining Room with Hardwood Floors and New Light Fixture. Kitchen with Gorgeous Wood Cabinets, Granite Counter Tops, Tile Backsplash, and Stainless Steel Appliances, New Dishwasher 2019. Updated Full Bath on Main Floor in 2017, with Contemporary Granite Top Vanity and Tile as well as a Soaking Tub. Three Good Sized Bedrooms with Generous Closet Space. Partially Finished Basement 2018 with a Huge Family Room and Wet Bar Area, Great for Entertaining, with New Contemporary Full Bath and Exercise Area. New Washer and Dryer 2018. New Electric Panel 2017. New A/C Unit 2019 and New Coil in Lenox Furnace 2019. Big Yard with Shed and New Fence 2017. Great Location, Close to the Forest Preserve, Shopping, and Transportation. Come and Make this Beauty Your Home!
Property Specifics
| Single Family | |
| — | |
| — | |
| 1961 | |
| — | |
| — | |
| No | |
| 0.13 |
| Cook | |
| Schorsch Forestview | |
| — / Not Applicable | |
| — | |
| — | |
| — | |
| 10979806 | |
| 12141090700000 |
Nearby Schools
| NAME: | DISTRICT: | DISTANCE: | |
|---|---|---|---|
|
Grade School
Dirksen Elementary School |
299 | — | |
|
Middle School
Dirksen Elementary School |
299 | Not in DB | |
|
High School
Taft High School |
299 | Not in DB | |
Property History
| DATE: | EVENT: | PRICE: | SOURCE: |
|---|---|---|---|
| 24 May, 2021 | Sold | $399,000 | MRED MLS |
| 11 Mar, 2021 | Under contract | $409,000 | MRED MLS |
| 2 Mar, 2021 | Listed for sale | $409,000 | MRED MLS |
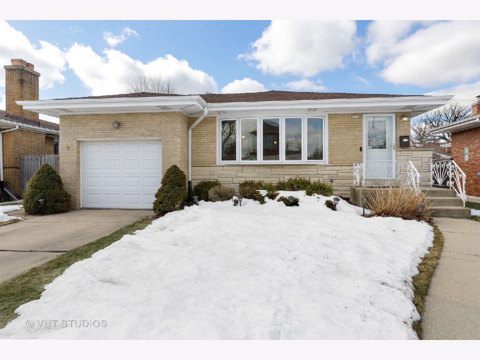
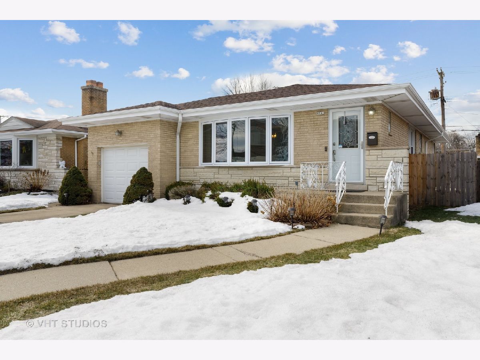
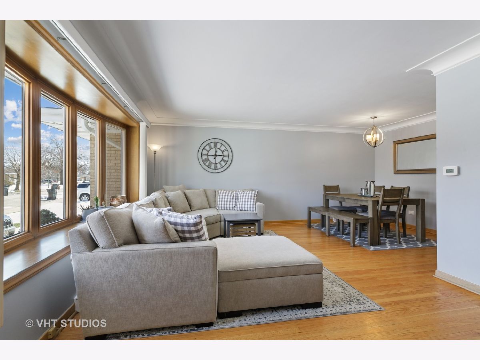
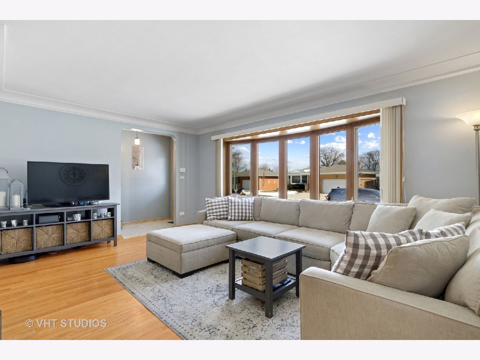
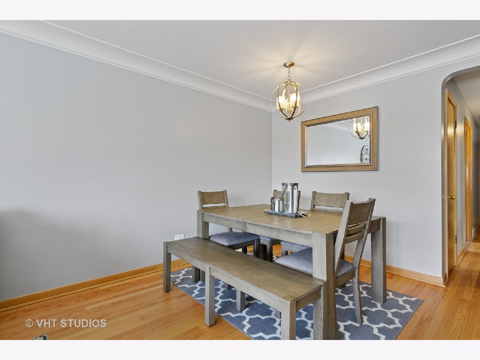
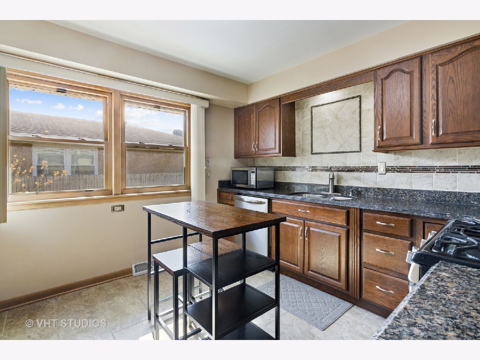
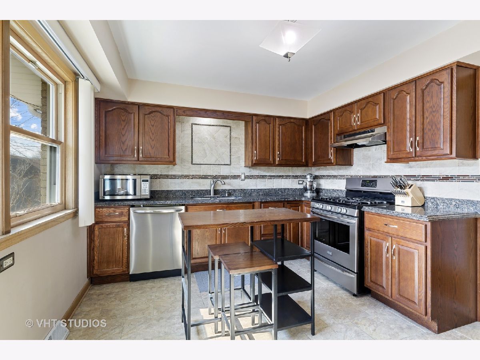
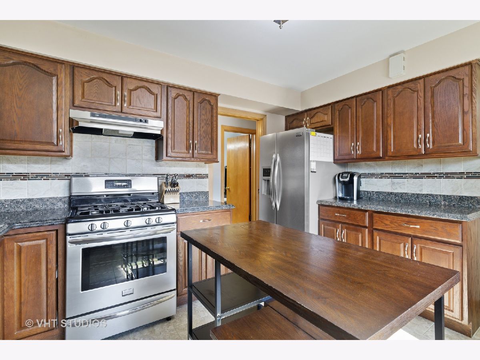
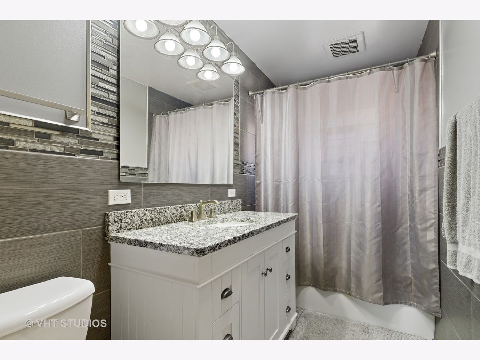
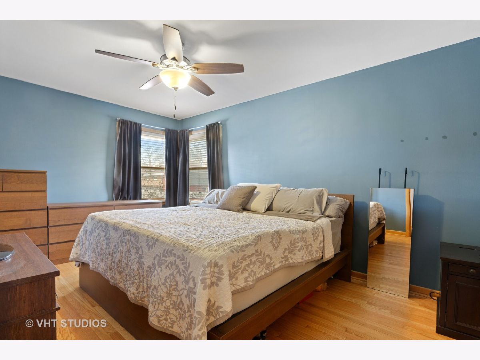
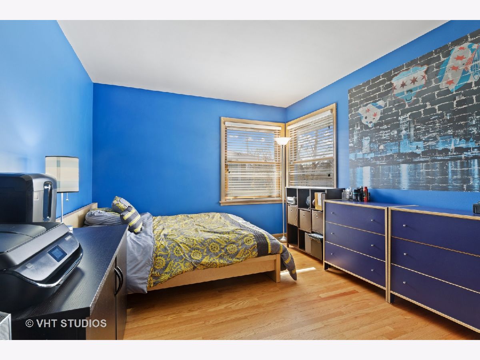
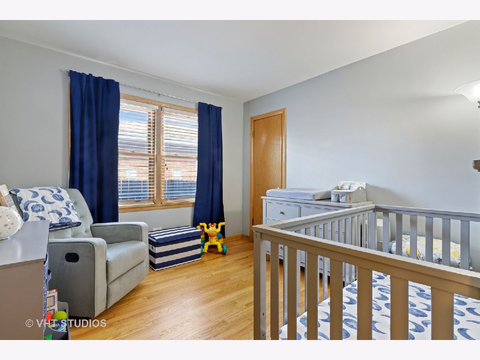
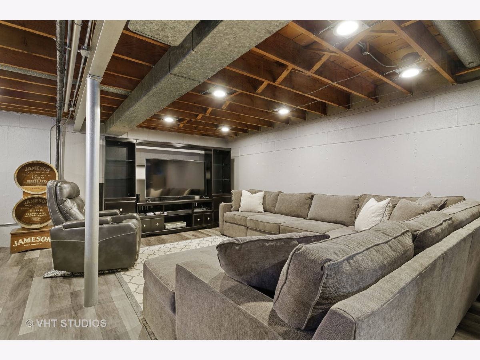
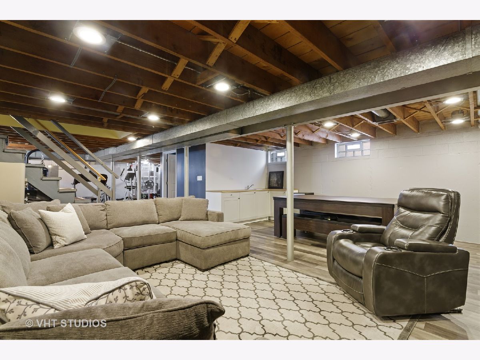
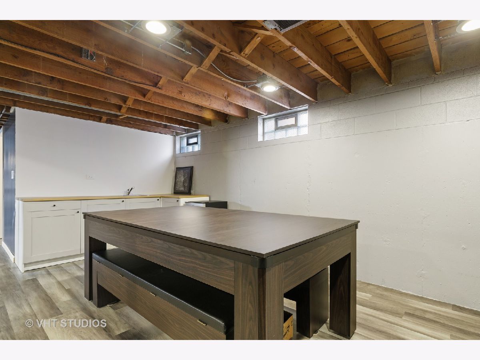
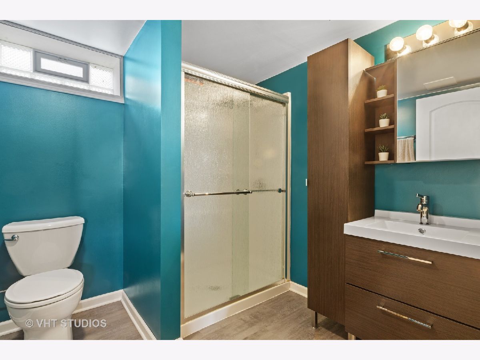
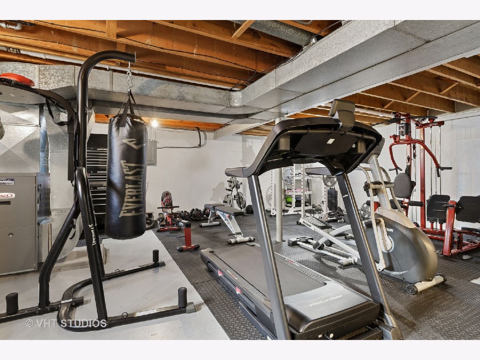
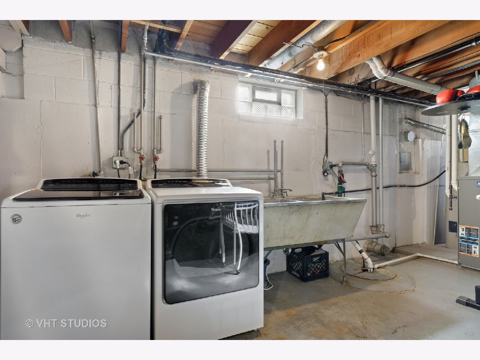
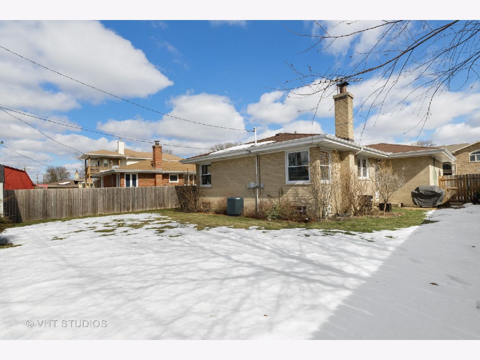
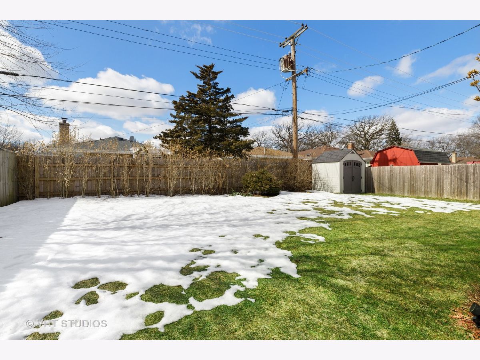
Room Specifics
Total Bedrooms: 3
Bedrooms Above Ground: 3
Bedrooms Below Ground: 0
Dimensions: —
Floor Type: —
Dimensions: —
Floor Type: —
Full Bathrooms: 2
Bathroom Amenities: Soaking Tub
Bathroom in Basement: 1
Rooms: —
Basement Description: —
Other Specifics
| 1 | |
| — | |
| — | |
| — | |
| — | |
| 46X114X53X114 | |
| Pull Down Stair | |
| — | |
| — | |
| — | |
| Not in DB | |
| — | |
| — | |
| — | |
| — |
Tax History
| Year | Property Taxes |
|---|---|
| 2021 | $5,867 |
Contact Agent
Nearby Similar Homes
Nearby Sold Comparables
Contact Agent
Listing Provided By
Baird & Warner

