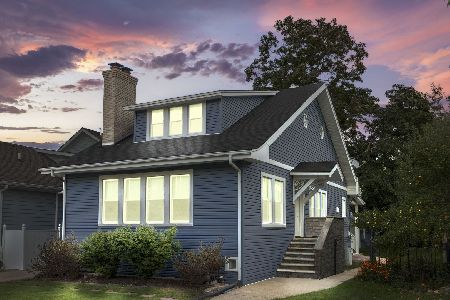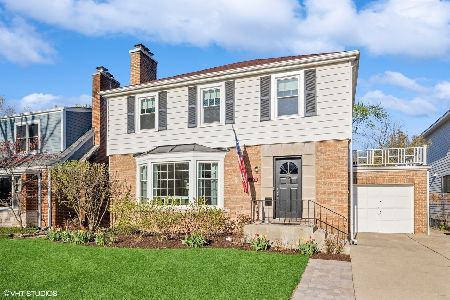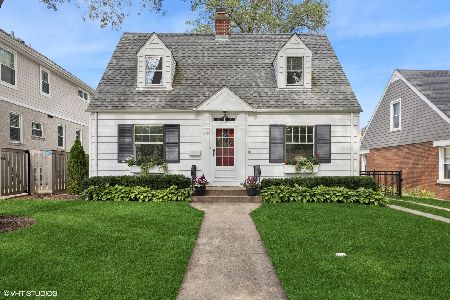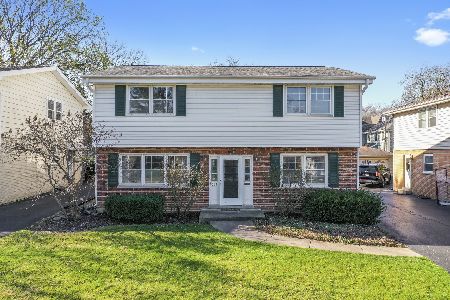4539 Clausen Avenue, Western Springs, Illinois 60558
$1,320,000
|
Sold
|
|
| Status: | Closed |
| Sqft: | 4,803 |
| Cost/Sqft: | $296 |
| Beds: | 4 |
| Baths: | 5 |
| Year Built: | 2019 |
| Property Taxes: | $0 |
| Days On Market: | 2088 |
| Lot Size: | 0,25 |
Description
Beautiful custom new construction in a wonderful walk to town & train location. Gracious front porch to welcome you home. This home is truly open concept throughout the first floor and loaded with all the upgrades of Thermador appliances, Brakur cabinets, quartz and hardwood. Fabulous MBR suite with vaulted, cathedral ceiling accented with Shiplap and lighting, 10 x 30 closet, and stunning master bath retreat. Three additional bedrooms, one a suite and other with Jack & Jill bath. All bedroom ceilings are cathedral with tons of light. 8" solid doors.10" ceilings on 1st floor and 9" ceilings on 2nd floor. Basement is finished with rec room, wet bar & beverage cooler, exercise rm, storage & additional bath. Oversized three car garage with flake epoxy floor, a porch in the front and back and paver brick patio. This house has foam/spray insulation so very low utility bills and HVAC is 2 zones. Wired for surround sound throughout. Nest system. Excellent storage in basement and attic. This lot is 213' deep so there will be plenty of room for kids to play & roam. Still time to make choices on kitchen backsplash, bedroom flooring & closet finishes. The attention to detail is exceptional! Send you most selective buyers, they won't be disappointed. Quick possession possible.
Property Specifics
| Single Family | |
| — | |
| — | |
| 2019 | |
| Full | |
| — | |
| No | |
| 0.25 |
| Cook | |
| — | |
| — / Not Applicable | |
| None | |
| Private | |
| Public Sewer | |
| 10723116 | |
| 18053150070000 |
Property History
| DATE: | EVENT: | PRICE: | SOURCE: |
|---|---|---|---|
| 2 Oct, 2020 | Sold | $1,320,000 | MRED MLS |
| 22 Jul, 2020 | Under contract | $1,420,000 | MRED MLS |
| — | Last price change | $1,425,000 | MRED MLS |
| 22 May, 2020 | Listed for sale | $1,445,000 | MRED MLS |

























































Room Specifics
Total Bedrooms: 4
Bedrooms Above Ground: 4
Bedrooms Below Ground: 0
Dimensions: —
Floor Type: Carpet
Dimensions: —
Floor Type: Carpet
Dimensions: —
Floor Type: Carpet
Full Bathrooms: 5
Bathroom Amenities: Whirlpool,Double Sink,Double Shower
Bathroom in Basement: 1
Rooms: Breakfast Room,Mud Room,Exercise Room,Walk In Closet,Recreation Room
Basement Description: Finished,Egress Window
Other Specifics
| 3 | |
| Concrete Perimeter | |
| Brick,Concrete | |
| Patio, Porch, Brick Paver Patio, Storms/Screens | |
| — | |
| 50 X213 | |
| Interior Stair | |
| Full | |
| Vaulted/Cathedral Ceilings, Skylight(s), Bar-Wet, Hardwood Floors, Second Floor Laundry, Walk-In Closet(s) | |
| Stainless Steel Appliance(s), Wine Refrigerator | |
| Not in DB | |
| — | |
| — | |
| — | |
| Gas Starter |
Tax History
| Year | Property Taxes |
|---|
Contact Agent
Nearby Similar Homes
Nearby Sold Comparables
Contact Agent
Listing Provided By
Baird & Warner Real Estate











