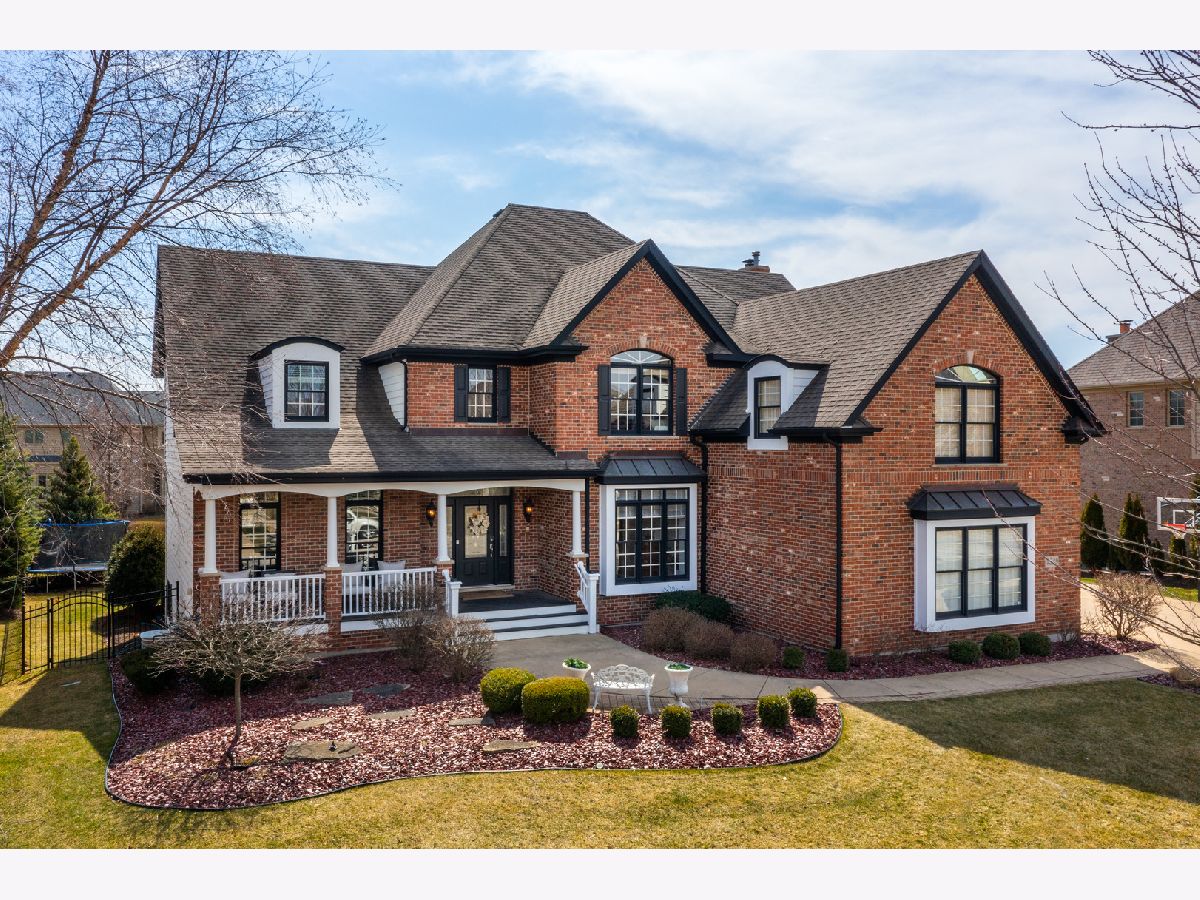4539 Corktree Road, Naperville, Illinois 60564
$1,018,900
|
Sold
|
|
| Status: | Closed |
| Sqft: | 4,854 |
| Cost/Sqft: | $206 |
| Beds: | 6 |
| Baths: | 5 |
| Year Built: | 2006 |
| Property Taxes: | $18,134 |
| Days On Market: | 1069 |
| Lot Size: | 0,00 |
Description
Beautiful home in turn key condition. Features include * home office * open floor plan * multiple guest rooms for in-law or au pair * finished english walkout basement with amazing bar and home theater * workout room with attached bath * big fenced in yard. Nothing to do but move in to this spacious Autumn-built home! Outstanding curb appeal with welcoming front porch opens into stunning two story foyer and a dual entrance staircase. Brazilian cherry hardwood floors, reflected ceiling details and oversized trim are a perfect match with the gourmet kitchen and attached sunroom. Great flow from the outdoor space into the generous sized family room with fireplace. A large mudroom creates the perfect drop zone entrance from the 3 car garage. The first floor also features a large office with connecting Jack & Jill full first floor bathroom. The basement is the ideal space for entertaining family and friends: many memories await at the custom wood pub style bar, in the theatre room and large entertainment space. Basement walks out to hot tub area with steps to the back yard. Additional room with attached full bath in basement is perfect for workout/crafting/hobby/gaming room or is a great additional bedroom. The fenced in backyard is ideal and low maintenance - multi-tiered Trex deck with LED lighting. The second floor features 5 bedrooms. Massive flex room big enough for a mini gym as well as 3 ensuite bedrooms. The master bedroom is luxury defined: second fireplace, separate walk-in closets, soaking tub, spa shower and private toilet room. Ashwood Park pool and clubhouse is truly one of the best and newest in Naperville. Best in state Naperville District 204 schools and Pace/Metra commuter options within walking distance. Shopping nearby with parks, trails, amenities and city programs that only a special community like Naperville can offer. Come see this beautiful home!
Property Specifics
| Single Family | |
| — | |
| — | |
| 2006 | |
| — | |
| — | |
| No | |
| — |
| Will | |
| Ashwood Park | |
| 1460 / Annual | |
| — | |
| — | |
| — | |
| 11736866 | |
| 7011740800400000 |
Nearby Schools
| NAME: | DISTRICT: | DISTANCE: | |
|---|---|---|---|
|
Grade School
Peterson Elementary School |
204 | — | |
|
Middle School
Scullen Middle School |
204 | Not in DB | |
|
High School
Waubonsie Valley High School |
204 | Not in DB | |
Property History
| DATE: | EVENT: | PRICE: | SOURCE: |
|---|---|---|---|
| 5 Jun, 2008 | Sold | $895,000 | MRED MLS |
| 24 Apr, 2008 | Under contract | $939,000 | MRED MLS |
| 29 Jan, 2008 | Listed for sale | $939,000 | MRED MLS |
| 28 Jul, 2010 | Sold | $720,000 | MRED MLS |
| 4 Jun, 2010 | Under contract | $749,900 | MRED MLS |
| — | Last price change | $774,900 | MRED MLS |
| 29 Dec, 2009 | Listed for sale | $849,900 | MRED MLS |
| 1 Jul, 2011 | Sold | $668,000 | MRED MLS |
| 29 Apr, 2011 | Under contract | $699,900 | MRED MLS |
| 20 Apr, 2011 | Listed for sale | $699,900 | MRED MLS |
| 7 Jun, 2013 | Sold | $710,000 | MRED MLS |
| 1 May, 2013 | Under contract | $729,900 | MRED MLS |
| 9 Apr, 2013 | Listed for sale | $729,900 | MRED MLS |
| 25 Jun, 2019 | Sold | $805,000 | MRED MLS |
| 17 May, 2019 | Under contract | $845,000 | MRED MLS |
| — | Last price change | $850,000 | MRED MLS |
| 22 Mar, 2019 | Listed for sale | $850,000 | MRED MLS |
| 29 Oct, 2020 | Sold | $825,000 | MRED MLS |
| 15 Sep, 2020 | Under contract | $850,000 | MRED MLS |
| 8 Sep, 2020 | Listed for sale | $850,000 | MRED MLS |
| 12 Jun, 2023 | Sold | $1,018,900 | MRED MLS |
| 31 Mar, 2023 | Under contract | $999,000 | MRED MLS |
| 27 Mar, 2023 | Listed for sale | $999,000 | MRED MLS |





















































Room Specifics
Total Bedrooms: 6
Bedrooms Above Ground: 6
Bedrooms Below Ground: 0
Dimensions: —
Floor Type: —
Dimensions: —
Floor Type: —
Dimensions: —
Floor Type: —
Dimensions: —
Floor Type: —
Dimensions: —
Floor Type: —
Full Bathrooms: 5
Bathroom Amenities: Whirlpool,Separate Shower,Double Sink,Double Shower
Bathroom in Basement: 1
Rooms: —
Basement Description: —
Other Specifics
| 3 | |
| — | |
| — | |
| — | |
| — | |
| 96X154X117X154 | |
| Unfinished | |
| — | |
| — | |
| — | |
| Not in DB | |
| — | |
| — | |
| — | |
| — |
Tax History
| Year | Property Taxes |
|---|---|
| 2010 | $15,220 |
| 2011 | $15,948 |
| 2013 | $16,313 |
| 2019 | $14,892 |
| 2020 | $16,864 |
| 2023 | $18,134 |
Contact Agent
Nearby Similar Homes
Nearby Sold Comparables
Contact Agent
Listing Provided By
ERA Naper Realty, Inc.







