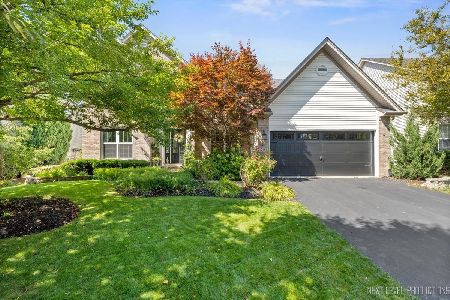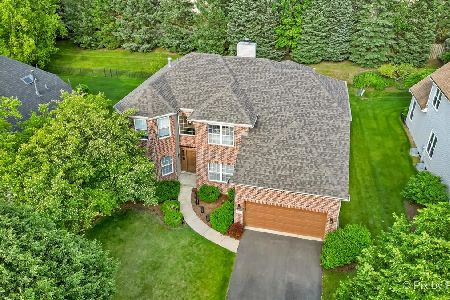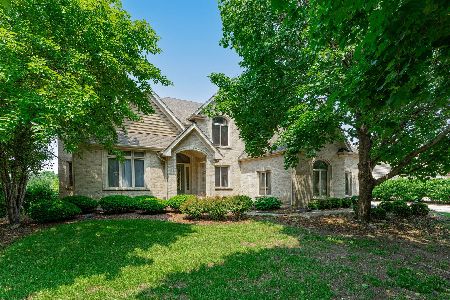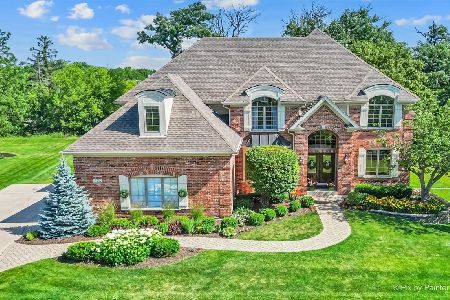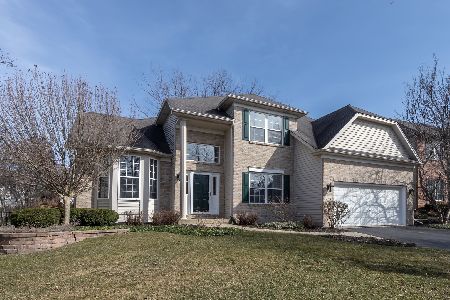454 Carriage Way, South Elgin, Illinois 60177
$325,000
|
Sold
|
|
| Status: | Closed |
| Sqft: | 0 |
| Cost/Sqft: | — |
| Beds: | 4 |
| Baths: | 3 |
| Year Built: | 2001 |
| Property Taxes: | $10,012 |
| Days On Market: | 2777 |
| Lot Size: | 0,21 |
Description
Charming home in great community! This four bedroom, two full and one-half bath property offers flowing floor plan with formal living room and dining room (with tray ceilings) for special events. Spacious family room with stunning fireplace adjoins the kitchen featuring center island, breakfast bar, eating area, pantry and access to covered deck. There's a large first floor home office with built-ins and a first floor laundry room. The master bedroom suite has a large bedroom, walk-in closet, 10' ceilings, ceiling fan with remote control fan and private luxury bath with tub, separate shower and dual sinks. All bedrooms are of generous size. A full lower level expands living options and awaits your finishing. Indoor / outdoor living is easy with a beautiful deck with arbor and plantings that create an outdoor room. So many features including hardwood floors, unique ceiling treatments and custom lighting.
Property Specifics
| Single Family | |
| — | |
| Traditional | |
| 2001 | |
| Partial | |
| MAYSTONE | |
| No | |
| 0.21 |
| Kane | |
| Thornwood | |
| 118 / Quarterly | |
| Insurance,Clubhouse,Pool | |
| Public | |
| Public Sewer | |
| 09861191 | |
| 0905252019 |
Nearby Schools
| NAME: | DISTRICT: | DISTANCE: | |
|---|---|---|---|
|
Grade School
Corron Elementary School |
303 | — | |
|
High School
St Charles North High School |
303 | Not in DB | |
Property History
| DATE: | EVENT: | PRICE: | SOURCE: |
|---|---|---|---|
| 4 Jun, 2018 | Sold | $325,000 | MRED MLS |
| 26 Mar, 2018 | Under contract | $339,000 | MRED MLS |
| 19 Feb, 2018 | Listed for sale | $339,000 | MRED MLS |
Room Specifics
Total Bedrooms: 4
Bedrooms Above Ground: 4
Bedrooms Below Ground: 0
Dimensions: —
Floor Type: Carpet
Dimensions: —
Floor Type: Carpet
Dimensions: —
Floor Type: Carpet
Full Bathrooms: 3
Bathroom Amenities: Separate Shower,Double Sink,Soaking Tub
Bathroom in Basement: 0
Rooms: Office,Foyer
Basement Description: Unfinished,Crawl
Other Specifics
| 2 | |
| — | |
| — | |
| Deck | |
| — | |
| 65X140.51X65.16X135.91 | |
| — | |
| Full | |
| Vaulted/Cathedral Ceilings | |
| Range, Refrigerator, Disposal | |
| Not in DB | |
| — | |
| — | |
| — | |
| — |
Tax History
| Year | Property Taxes |
|---|---|
| 2018 | $10,012 |
Contact Agent
Nearby Similar Homes
Nearby Sold Comparables
Contact Agent
Listing Provided By
Coldwell Banker Residential

