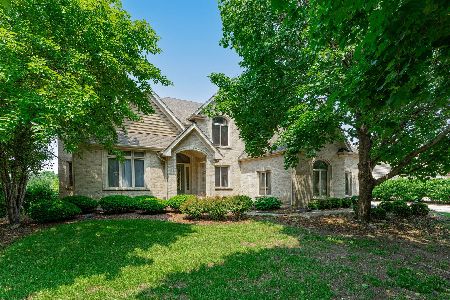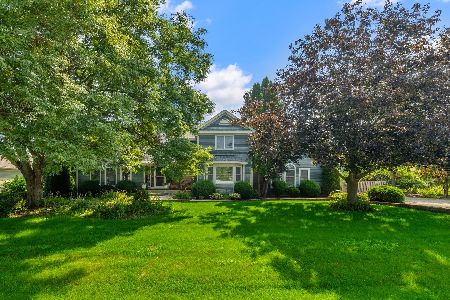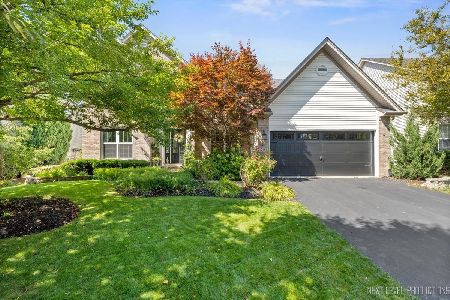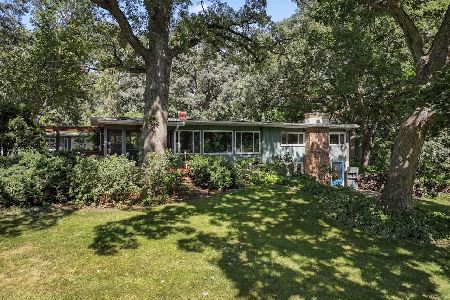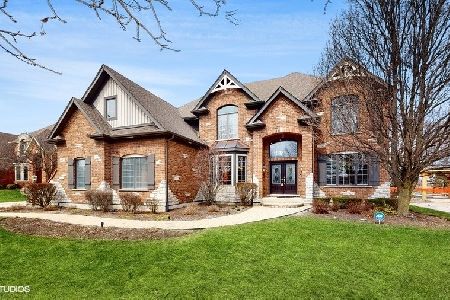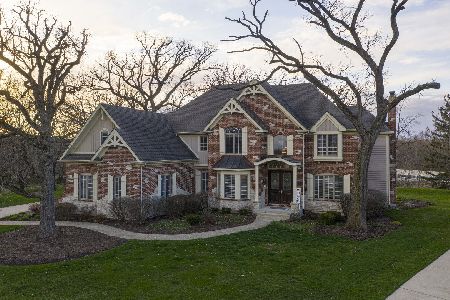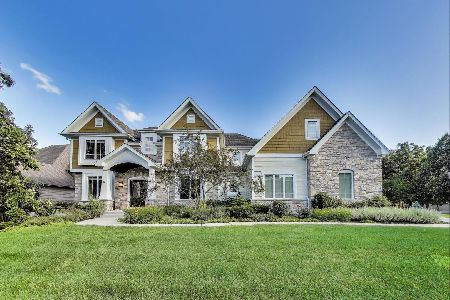675 Oak Lane, South Elgin, Illinois 60177
$875,000
|
For Sale
|
|
| Status: | New |
| Sqft: | 4,748 |
| Cost/Sqft: | $184 |
| Beds: | 4 |
| Baths: | 5 |
| Year Built: | 2008 |
| Property Taxes: | $16,769 |
| Days On Market: | 0 |
| Lot Size: | 0,39 |
Description
Custom Sebern Built 5 Bedroom, 4.5 Bath, 3-Car Garage Executive Home in Thornwood! Set on a premium cul-de-sac lot in the sought-after Thornwood Pool & Clubhouse community, this stately home impresses with its brick archway entry, dual doors, and manicured landscaping. Inside, a grand two-story foyer, wrought iron staircase, and formal dining room set the tone for over 4,600 sq ft of luxury living. The gourmet kitchen features custom cabinetry, granite countertops, oversized island, walk-in pantry, and stainless appliances including new dishwasher & refrigerator (2025). A bay window breakfast area overlooks the serene wooded backyard and brick patio. The kitchen flows into a soaring two-story family room with floor-to-ceiling stone fireplace and new carpet (2024). Upstairs, the expansive primary suite offers a tray ceiling, endless walk-in closet, and spa-like bath with whirlpool tub, oversized shower, and dual vanities. Three additional bedrooms include a Jack & Jill bath and a private en-suite. The newly finished basement (2024) adds a 5th bedroom, full bath, rec space with stone fireplace, and storage. Additional updates include 2 new water heaters (2025) and furnace (2023). Residents enjoy Thornwood's clubhouse, pool with water slide, sports courts, playgrounds, and trails-all served by top-rated D303 St. Charles schools with the elementary school just down the street. Minutes from shopping, dining, and commuter routes! CLOSE BY 10/31/25 AND RECEIVE A $500 GIFT CARD TO THE FRESH MARKET IN GENEVA!
Property Specifics
| Single Family | |
| — | |
| — | |
| 2008 | |
| — | |
| CUSTOM | |
| No | |
| 0.39 |
| Kane | |
| Thornwood | |
| 163 / Quarterly | |
| — | |
| — | |
| — | |
| 12481557 | |
| 0905124002 |
Nearby Schools
| NAME: | DISTRICT: | DISTANCE: | |
|---|---|---|---|
|
Grade School
Corron Elementary School |
303 | — | |
|
Middle School
Wredling Middle School |
303 | Not in DB | |
|
High School
St Charles North High School |
303 | Not in DB | |
Property History
| DATE: | EVENT: | PRICE: | SOURCE: |
|---|---|---|---|
| 26 Sep, 2025 | Listed for sale | $875,000 | MRED MLS |
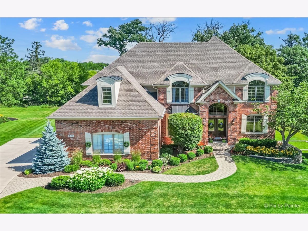
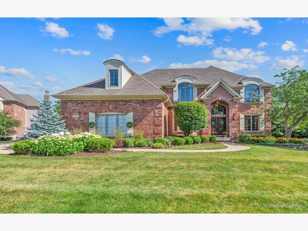
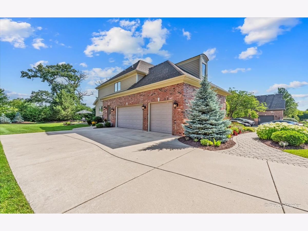
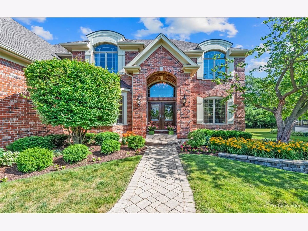
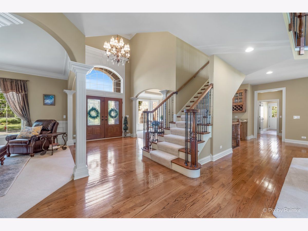
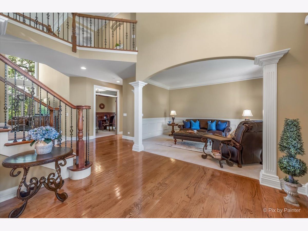
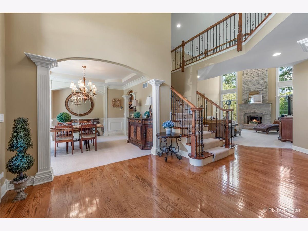
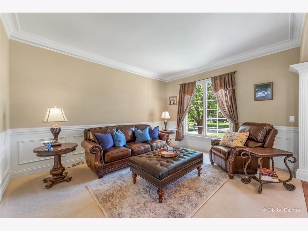
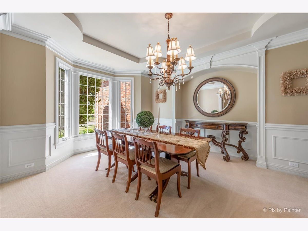
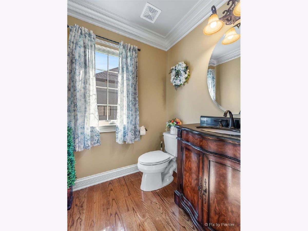
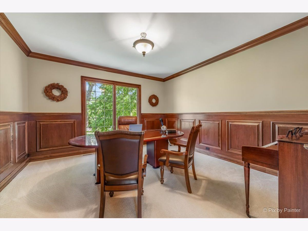
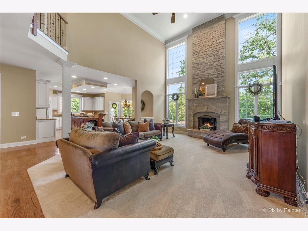
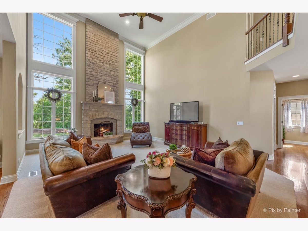
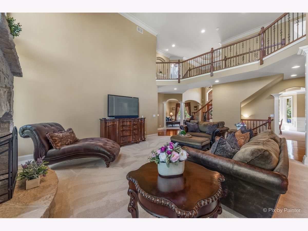
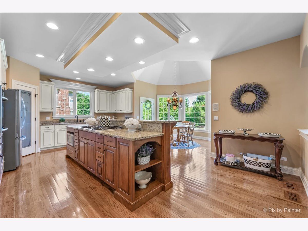
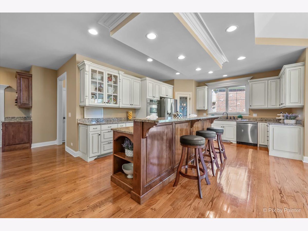
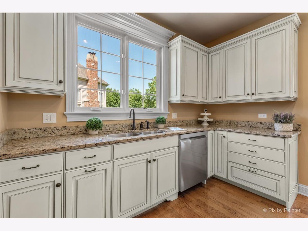
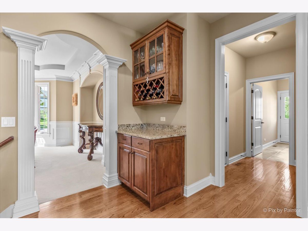
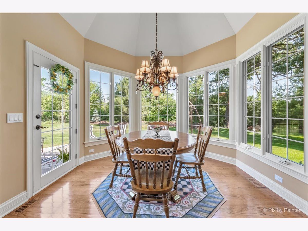
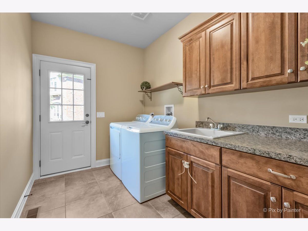
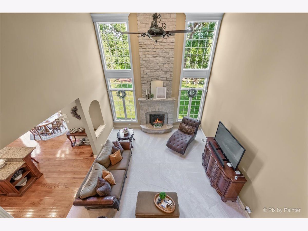
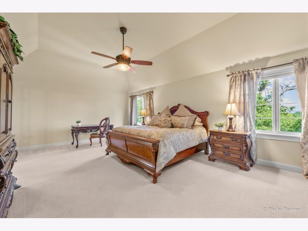
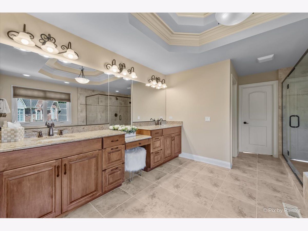
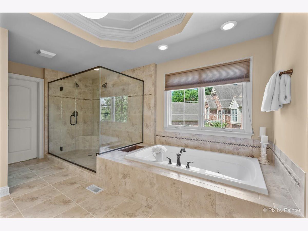
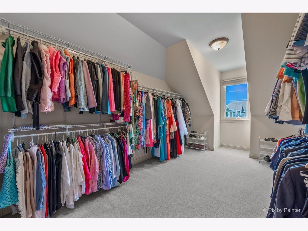
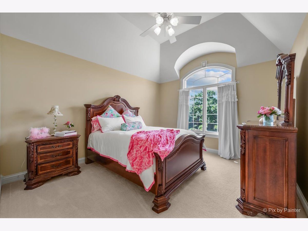
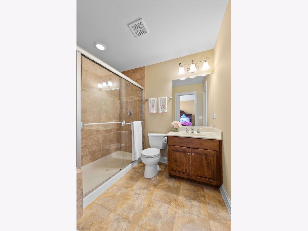
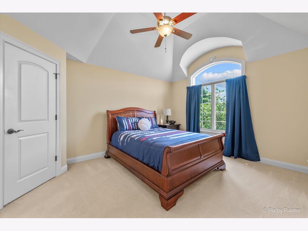
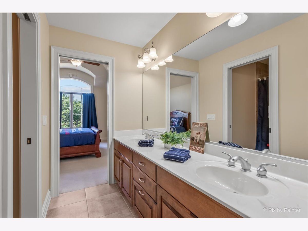
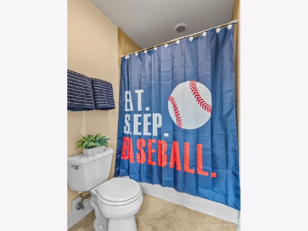
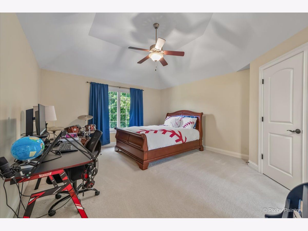
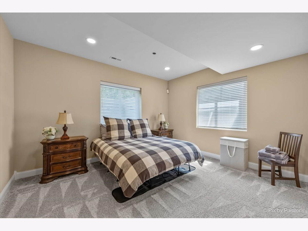
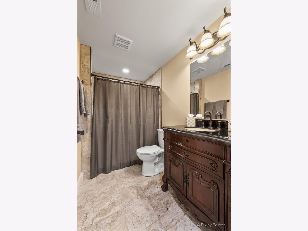
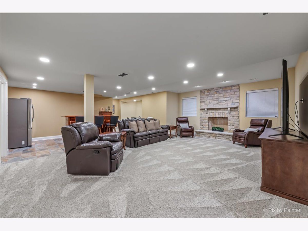
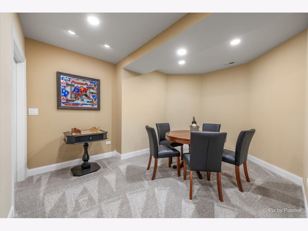
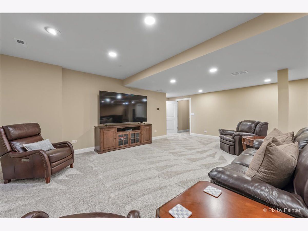
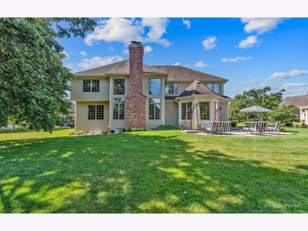
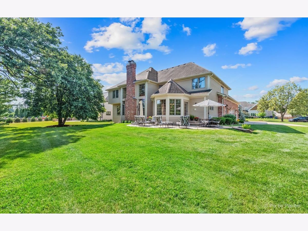
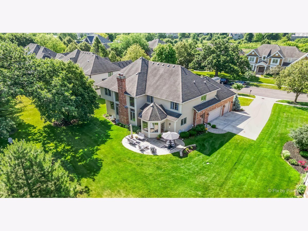
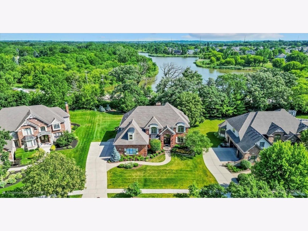
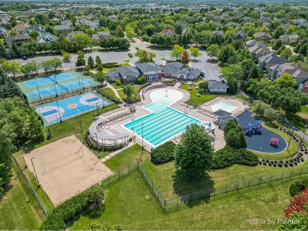
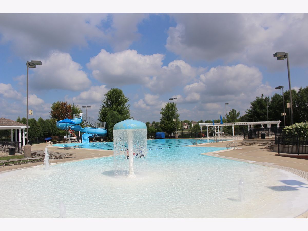
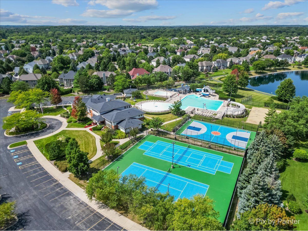
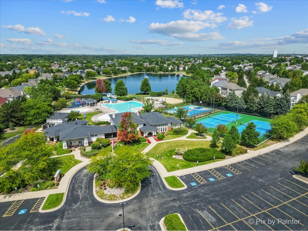
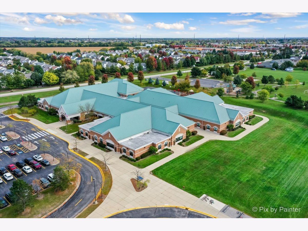
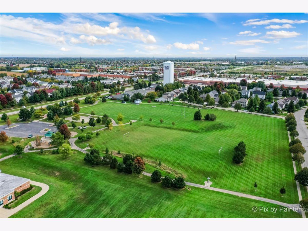
Room Specifics
Total Bedrooms: 5
Bedrooms Above Ground: 4
Bedrooms Below Ground: 1
Dimensions: —
Floor Type: —
Dimensions: —
Floor Type: —
Dimensions: —
Floor Type: —
Dimensions: —
Floor Type: —
Full Bathrooms: 5
Bathroom Amenities: Double Sink
Bathroom in Basement: 1
Rooms: —
Basement Description: —
Other Specifics
| 3 | |
| — | |
| — | |
| — | |
| — | |
| 85X179X92X166 | |
| — | |
| — | |
| — | |
| — | |
| Not in DB | |
| — | |
| — | |
| — | |
| — |
Tax History
| Year | Property Taxes |
|---|---|
| 2025 | $16,769 |
Contact Agent
Nearby Similar Homes
Nearby Sold Comparables
Contact Agent
Listing Provided By
Keller Williams Inspire - Geneva

