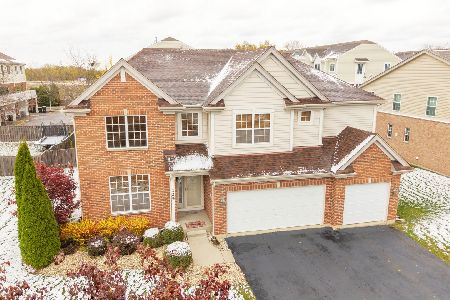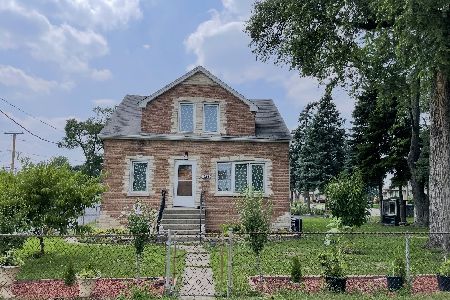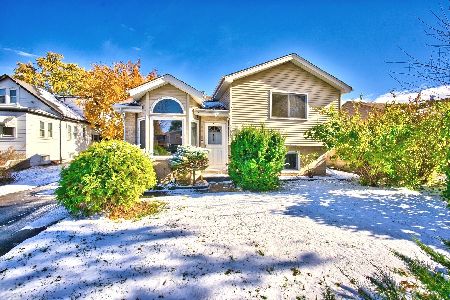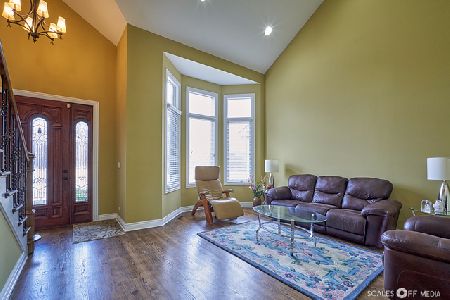455 Montrose Avenue, Wood Dale, Illinois 60191
$520,000
|
Sold
|
|
| Status: | Closed |
| Sqft: | 3,555 |
| Cost/Sqft: | $152 |
| Beds: | 5 |
| Baths: | 4 |
| Year Built: | 2007 |
| Property Taxes: | $15,274 |
| Days On Market: | 1788 |
| Lot Size: | 0,20 |
Description
Attractive and Custom built home in desirable Morgan's Gate Mews. Grand two-story foyer, large living, and formal dining room. All brick 3,555 SF house offers 5 bedrooms,3.5 bathrooms, a gourmet kitchen with SS Appliances, and an island. The kitchen and eating area are perfect for entertaining. Hardwood floors throughout. Red wooden Deck and professionally landscaping. Attached 3 car garage. Pride of ownership. Can't build this home at this price. Taxes do not reflect a homeowner exemption.
Property Specifics
| Single Family | |
| — | |
| Colonial | |
| 2007 | |
| Full | |
| — | |
| No | |
| 0.2 |
| Du Page | |
| Morgan's Gate Mews | |
| — / Not Applicable | |
| None | |
| Lake Michigan | |
| Public Sewer | |
| 11047786 | |
| 0315218033 |
Nearby Schools
| NAME: | DISTRICT: | DISTANCE: | |
|---|---|---|---|
|
Grade School
W A Johnson Elementary School |
2 | — | |
|
Middle School
Blackhawk Middle School |
2 | Not in DB | |
|
High School
Fenton High School |
100 | Not in DB | |
Property History
| DATE: | EVENT: | PRICE: | SOURCE: |
|---|---|---|---|
| 24 May, 2016 | Under contract | $0 | MRED MLS |
| 17 May, 2016 | Listed for sale | $0 | MRED MLS |
| 3 Apr, 2020 | Listed for sale | $0 | MRED MLS |
| 21 Jun, 2021 | Sold | $520,000 | MRED MLS |
| 21 Apr, 2021 | Under contract | $539,900 | MRED MLS |
| 8 Apr, 2021 | Listed for sale | $539,900 | MRED MLS |
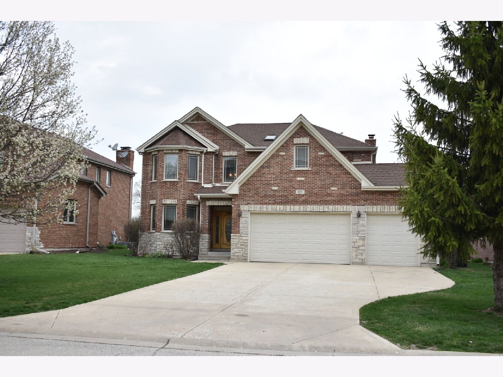
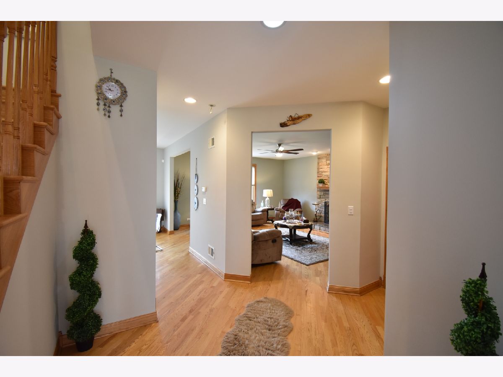
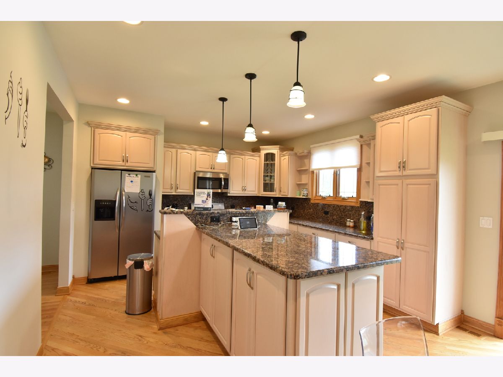

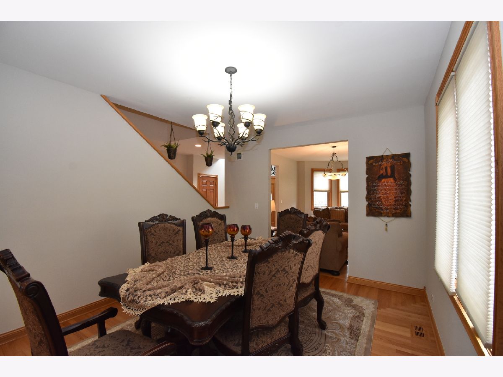
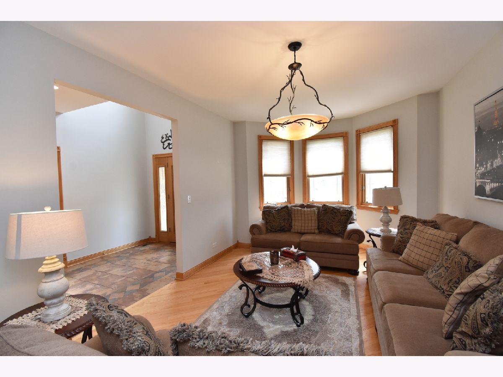
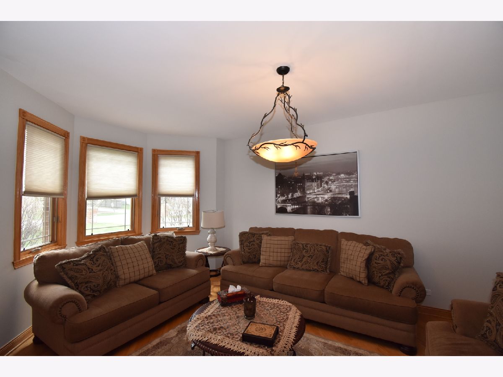
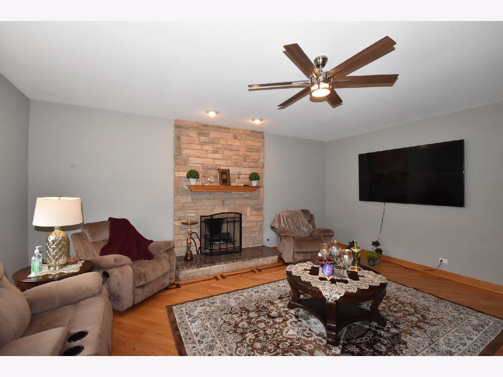
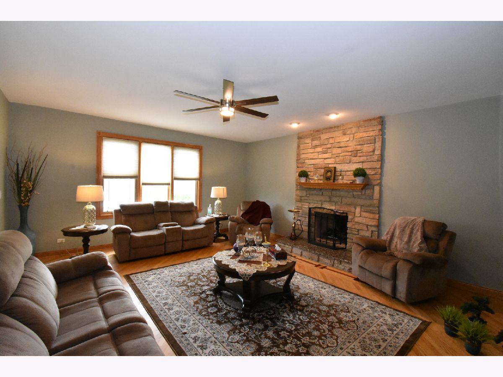
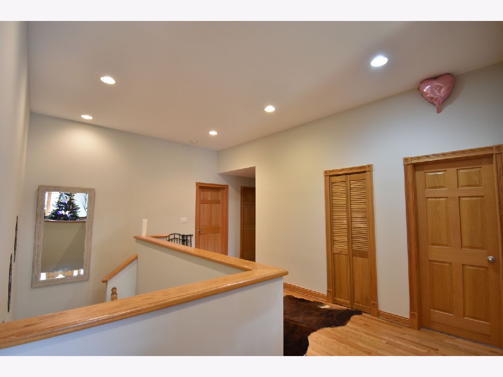
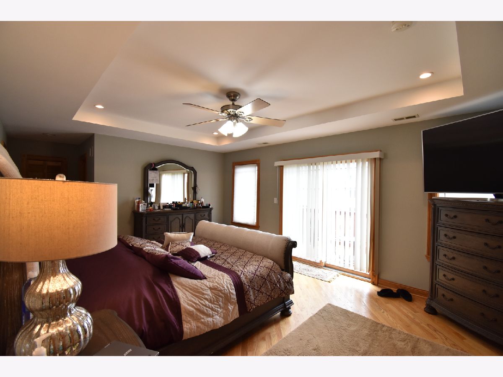
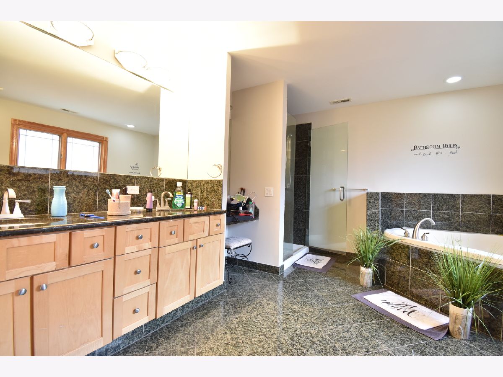
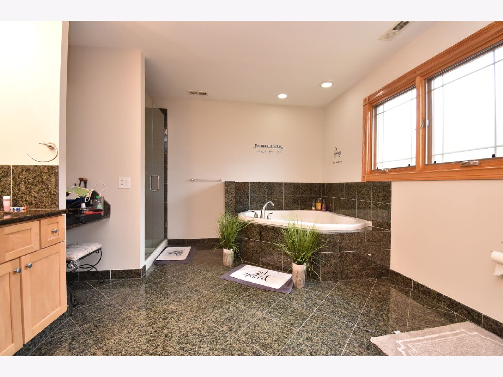
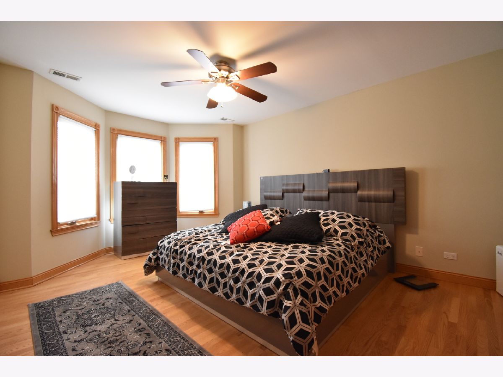
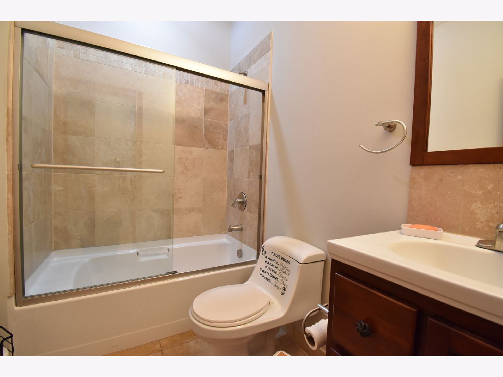
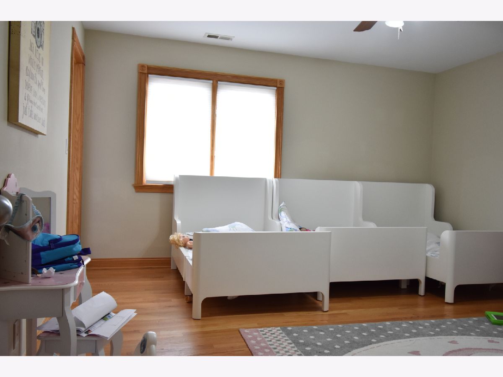
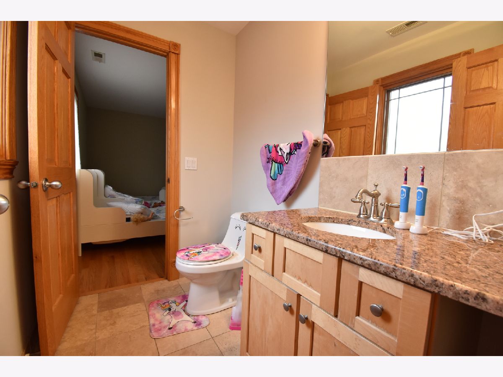
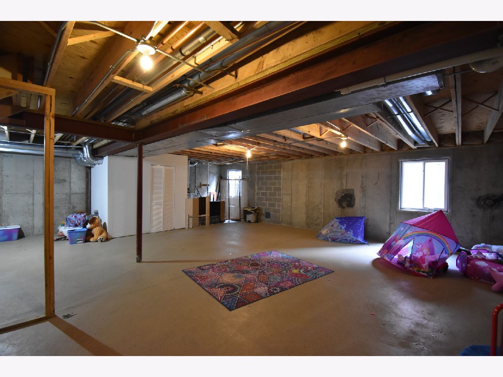
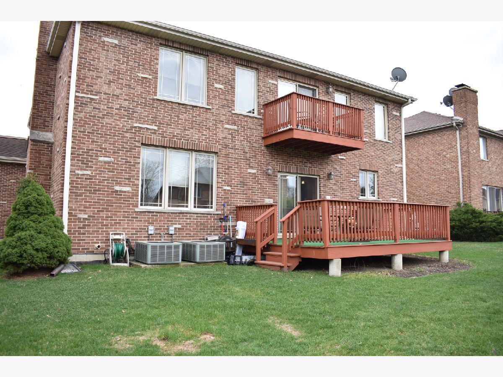
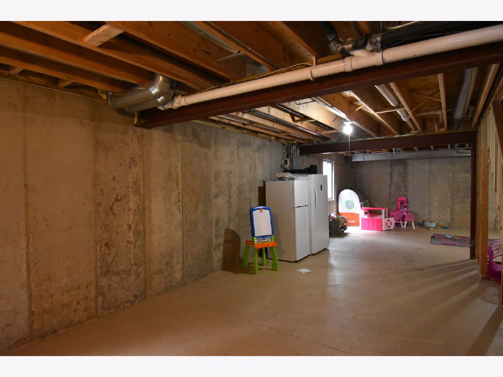
Room Specifics
Total Bedrooms: 5
Bedrooms Above Ground: 5
Bedrooms Below Ground: 0
Dimensions: —
Floor Type: Hardwood
Dimensions: —
Floor Type: Hardwood
Dimensions: —
Floor Type: Hardwood
Dimensions: —
Floor Type: —
Full Bathrooms: 4
Bathroom Amenities: Separate Shower,Double Sink,Garden Tub
Bathroom in Basement: 0
Rooms: Bedroom 5,Foyer
Basement Description: Unfinished,Exterior Access
Other Specifics
| 3 | |
| Concrete Perimeter | |
| Concrete | |
| Balcony, Deck | |
| — | |
| 65 X 133 | |
| Unfinished | |
| Full | |
| Vaulted/Cathedral Ceilings, Skylight(s), Hardwood Floors, First Floor Bedroom, Second Floor Laundry, First Floor Full Bath | |
| Range, Microwave, Dishwasher, Refrigerator, Washer, Dryer, Disposal | |
| Not in DB | |
| Park, Street Lights | |
| — | |
| — | |
| Wood Burning, Gas Log, Gas Starter |
Tax History
| Year | Property Taxes |
|---|---|
| 2021 | $15,274 |
Contact Agent
Nearby Similar Homes
Nearby Sold Comparables
Contact Agent
Listing Provided By
Arc Red Inc Arc Realty Group

