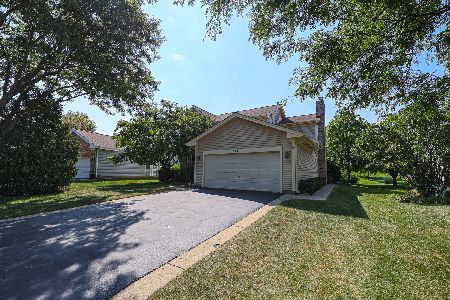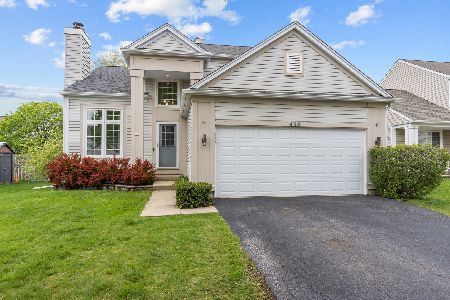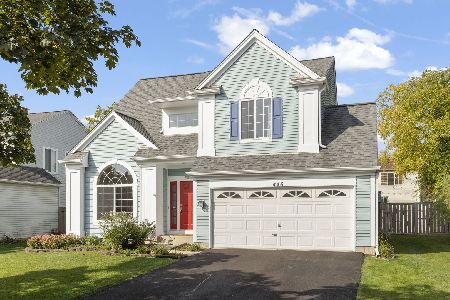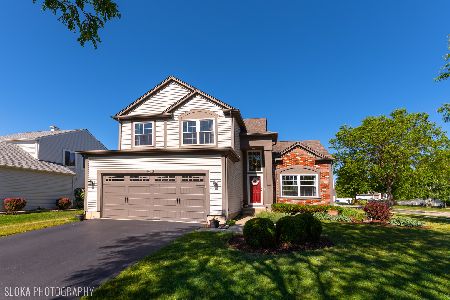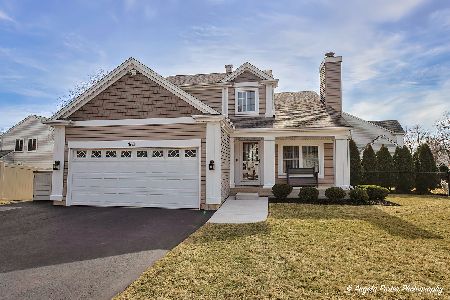454 Summersweet Lane, Bartlett, Illinois 60103
$442,000
|
Sold
|
|
| Status: | Closed |
| Sqft: | 1,873 |
| Cost/Sqft: | $238 |
| Beds: | 3 |
| Baths: | 3 |
| Year Built: | 1994 |
| Property Taxes: | $9,079 |
| Days On Market: | 317 |
| Lot Size: | 0,00 |
Description
Fantastic two-story home is an updated Bedford model located in the Amber Grove Subdivision of Bartlett. It features 3 bedrooms, 2 1/2 baths, and a fully finished basement. Spacious living room is filled with natural light and boasts a vaulted ceiling and hardwood floors, creating the perfect space for relaxing with family and friends. The generous dining area flows into the updated kitchen, which was renovated in 2018. The kitchen includes beautiful flooring, 42-inch cabinetry, a pantry, granite countertops, a custom tile backsplash, and stainless steel appliances. The open-concept kitchen adjoins the family room, making it ideal for spending quality time together. Additionally, there is a convenient first-floor laundry room and a powder room. The primary bedroom features walk-in closets and an updated master bath, renovated in 2020, which includes a soaking tub, double sinks, and a separate shower. There are also two additional bedrooms, each with ceiling fans, that share a bathroom. The fully finished basement, renovated in 2017, is perfect for entertaining and offers ample space for gatherings and creative activities. The home includes a fully insulated and drywalled two-car garage, equipped with a 220V EV charging port. This house boasts numerous updates, including resurfaced flooring (2018), a brick patio (2019), a 14 SEER A/C unit with a coil (2022), and a new roof (2023). Sump pump was replaced in 2017, and a new patio door was installed in 2016. Additionally, features include a new Ecobee thermostat and a Ring doorbell. Don't miss out on the opportunity to own this stunning home!
Property Specifics
| Single Family | |
| — | |
| — | |
| 1994 | |
| — | |
| BEDFORD | |
| No | |
| — |
| Cook | |
| Amber Grove | |
| 0 / Not Applicable | |
| — | |
| — | |
| — | |
| 12298087 | |
| 06283130140000 |
Nearby Schools
| NAME: | DISTRICT: | DISTANCE: | |
|---|---|---|---|
|
Grade School
Liberty Elementary School |
46 | — | |
|
Middle School
Kenyon Woods Middle School |
46 | Not in DB | |
|
High School
South Elgin High School |
46 | Not in DB | |
Property History
| DATE: | EVENT: | PRICE: | SOURCE: |
|---|---|---|---|
| 21 Jul, 2014 | Sold | $249,000 | MRED MLS |
| 26 May, 2014 | Under contract | $264,900 | MRED MLS |
| 5 Apr, 2014 | Listed for sale | $264,900 | MRED MLS |
| 7 May, 2025 | Sold | $442,000 | MRED MLS |
| 31 Mar, 2025 | Under contract | $444,900 | MRED MLS |
| — | Last price change | $449,900 | MRED MLS |
| 13 Mar, 2025 | Listed for sale | $449,900 | MRED MLS |
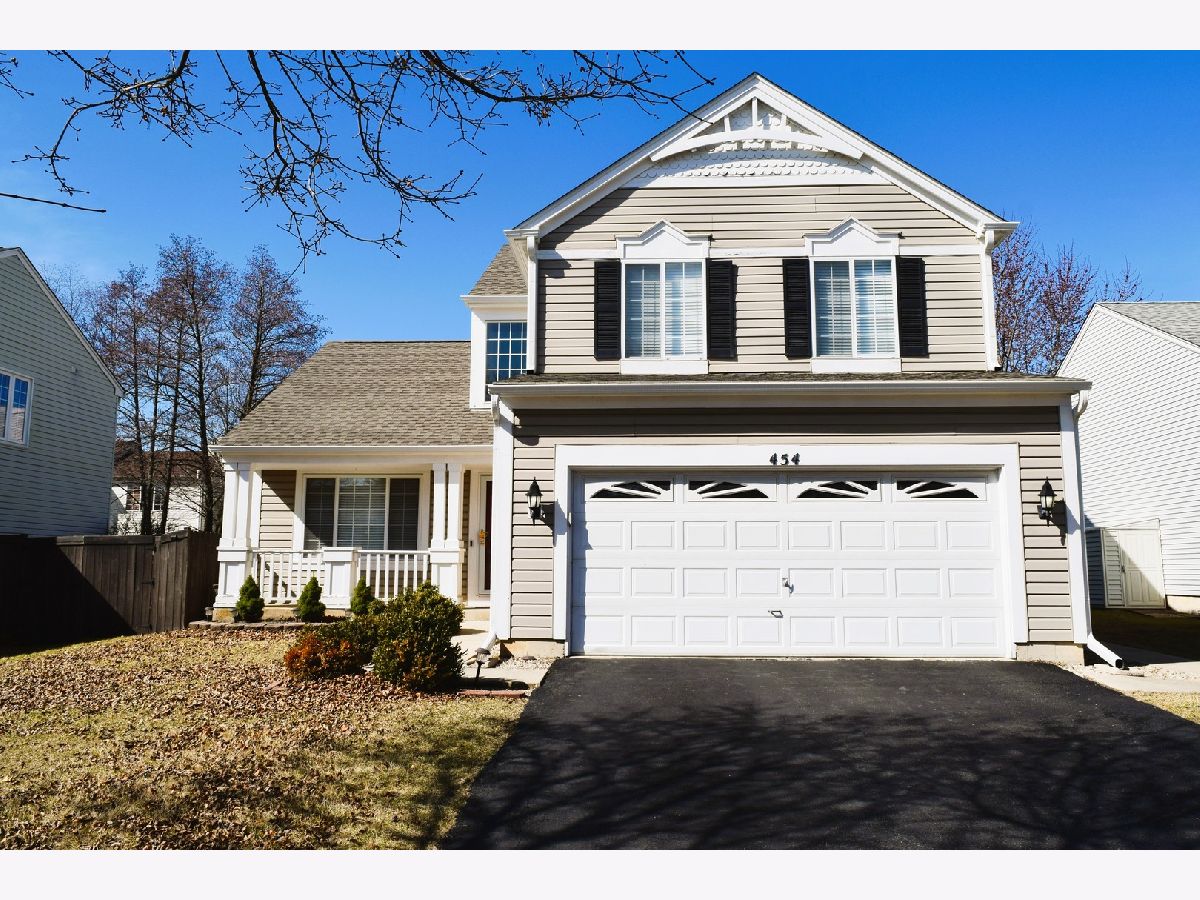
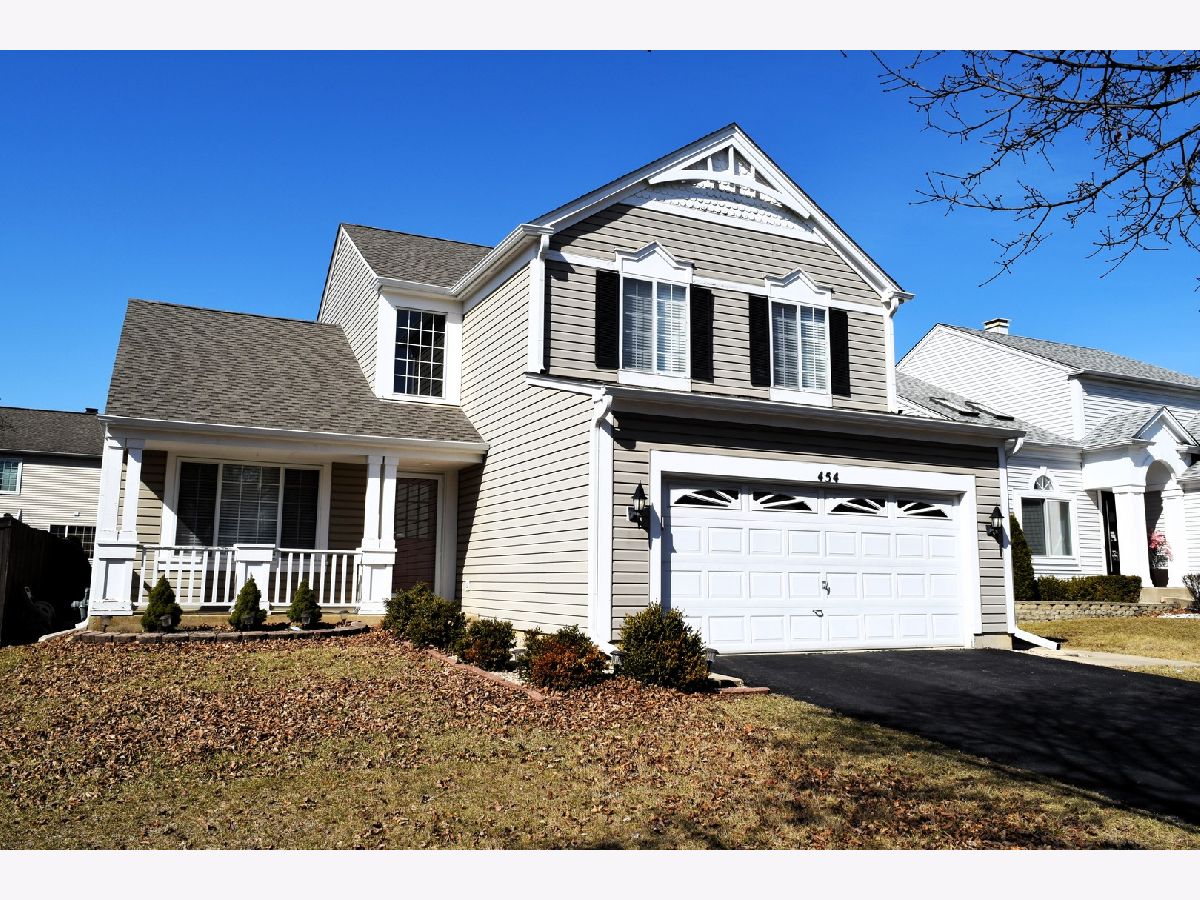


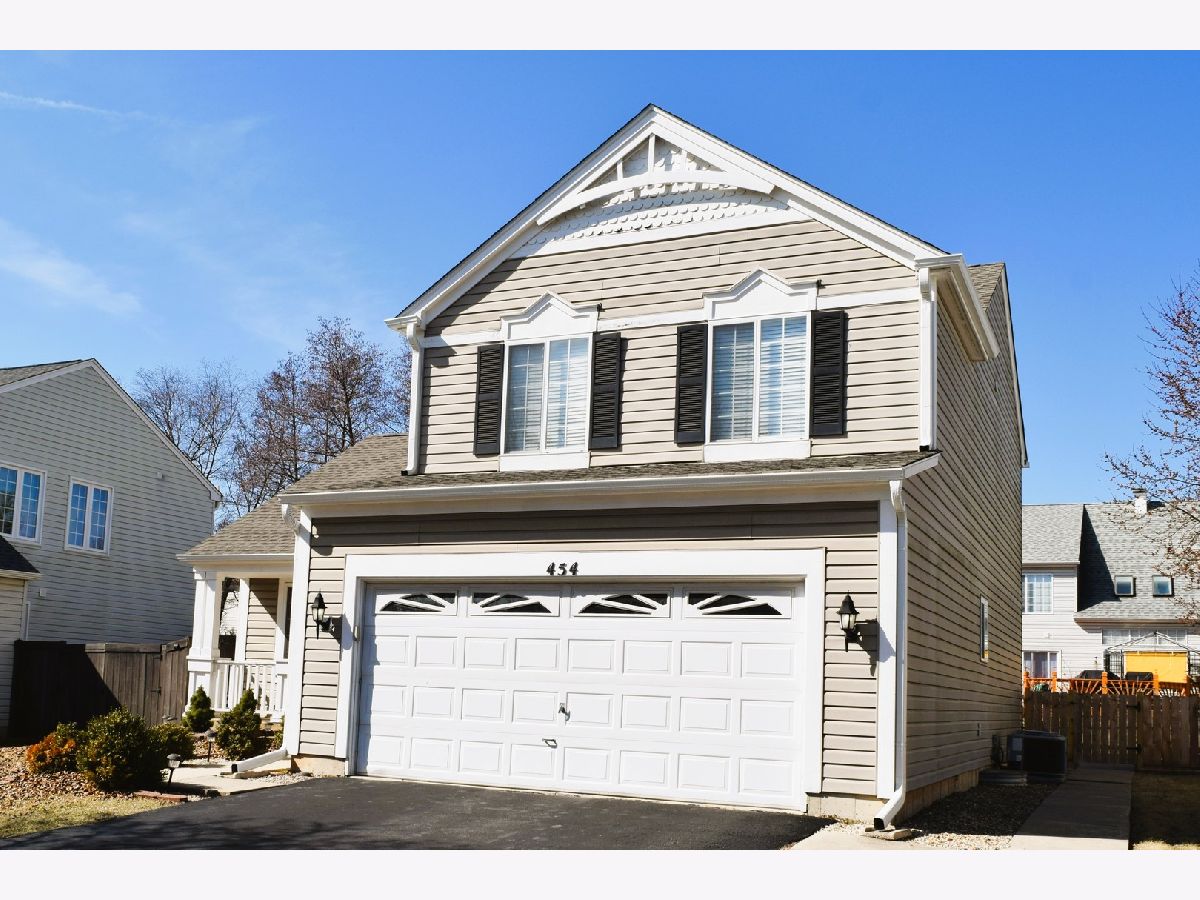









































Room Specifics
Total Bedrooms: 3
Bedrooms Above Ground: 3
Bedrooms Below Ground: 0
Dimensions: —
Floor Type: —
Dimensions: —
Floor Type: —
Full Bathrooms: 3
Bathroom Amenities: Separate Shower,Double Sink,Soaking Tub
Bathroom in Basement: 0
Rooms: —
Basement Description: —
Other Specifics
| 2 | |
| — | |
| — | |
| — | |
| — | |
| 57 X 108 | |
| Unfinished | |
| — | |
| — | |
| — | |
| Not in DB | |
| — | |
| — | |
| — | |
| — |
Tax History
| Year | Property Taxes |
|---|---|
| 2014 | $7,266 |
| 2025 | $9,079 |
Contact Agent
Nearby Similar Homes
Nearby Sold Comparables
Contact Agent
Listing Provided By
Real People Realty

