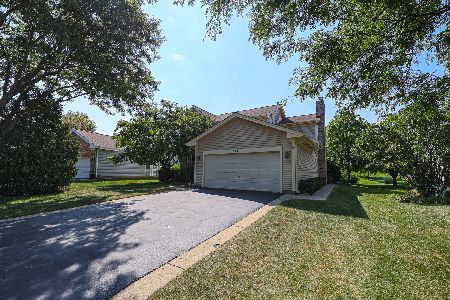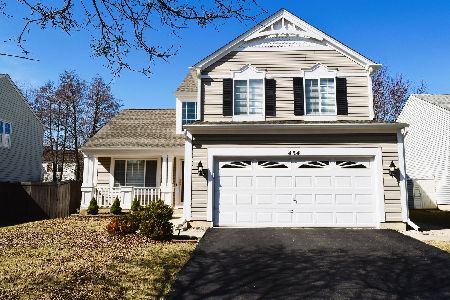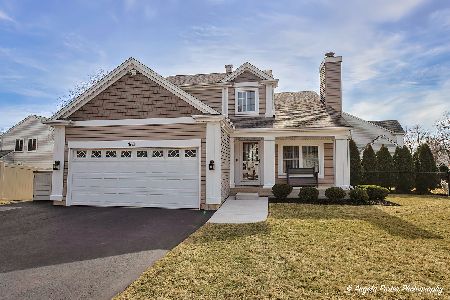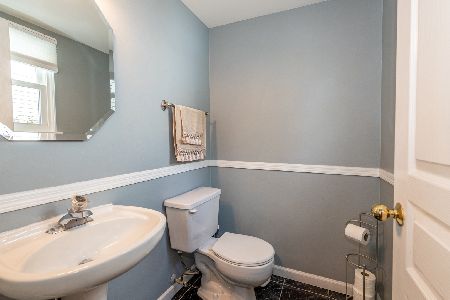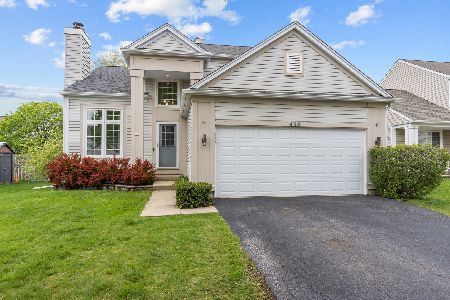462 Summersweet Lane, Bartlett, Illinois 60103
$370,000
|
Sold
|
|
| Status: | Closed |
| Sqft: | 1,873 |
| Cost/Sqft: | $187 |
| Beds: | 3 |
| Baths: | 4 |
| Year Built: | 1994 |
| Property Taxes: | $4,342 |
| Days On Market: | 1697 |
| Lot Size: | 0,19 |
Description
Multiple Offers requesting Highest and Best by Saturday 6/5 at 5 pm. Welcome Home to one of Bartlett's most sought after subdivisions, Amber Grove!! One of the largest models in the neighborhood, this 4 bedroom 3.5 bath with a full finished basement is ready for a new owner! Vaulted ceilings in both the Living and Dining room, with brand new Hardwood flooring throughout the entire first floor, with modern light fixtures! Recently updated Kitchen with White modern cabinets, granite countertops, new backsplash, newer all stainless appliances, opens to your spacious Family Room. Second Level consists of 3 large bedrooms which includes a Vaulted Ceiling Master Bedroom with walk in Closet and en suite with dual vanities & separate shower! Full Finished basement with bar and TV area, 4th bedroom and full bath. Newer front and storm door, Newer insulated garage door, new sump pump, humidifier and whole house interior paint. Roof is approx 10 years old, Lenox AC 2014, windows and patio door in 2010. All the big things done plus a beautiful fenced yard! Even the driveway has been redone. This is a must see!!
Property Specifics
| Single Family | |
| — | |
| — | |
| 1994 | |
| Full | |
| BEDFORD | |
| No | |
| 0.19 |
| Cook | |
| Amber Grove | |
| 0 / Not Applicable | |
| None | |
| Public | |
| Public Sewer | |
| 11109280 | |
| 06283130160000 |
Nearby Schools
| NAME: | DISTRICT: | DISTANCE: | |
|---|---|---|---|
|
Grade School
Liberty Elementary School |
46 | — | |
|
Middle School
Kenyon Woods Middle School |
46 | Not in DB | |
|
High School
South Elgin High School |
46 | Not in DB | |
Property History
| DATE: | EVENT: | PRICE: | SOURCE: |
|---|---|---|---|
| 29 Jul, 2021 | Sold | $370,000 | MRED MLS |
| 5 Jun, 2021 | Under contract | $350,000 | MRED MLS |
| 3 Jun, 2021 | Listed for sale | $350,000 | MRED MLS |
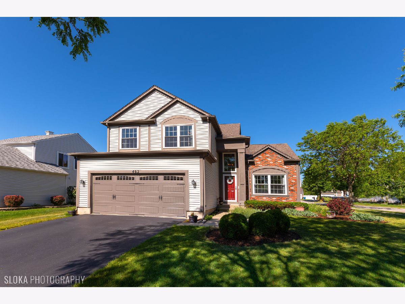
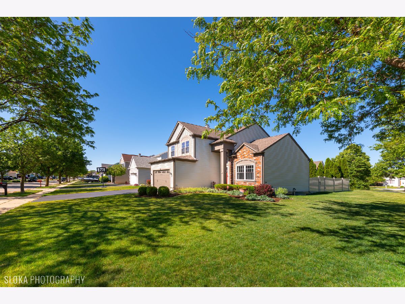
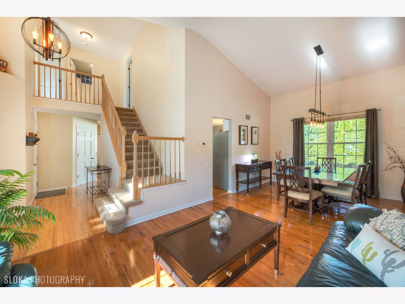
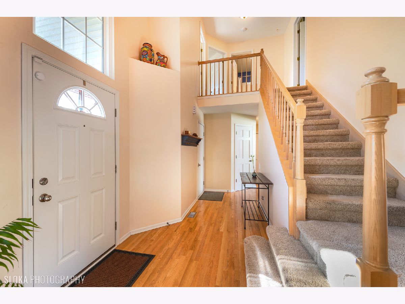
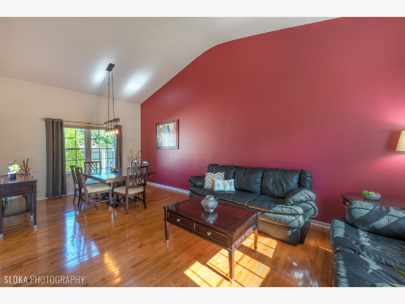
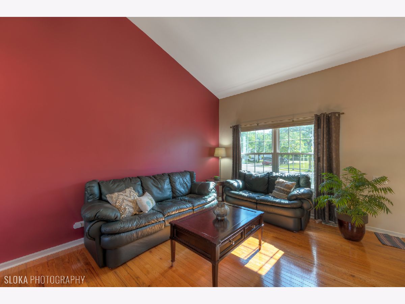
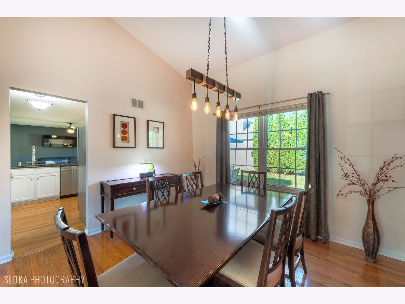
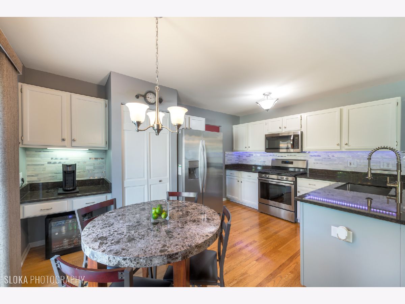
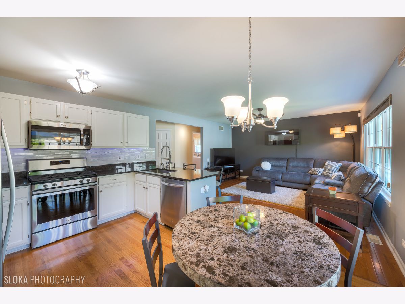
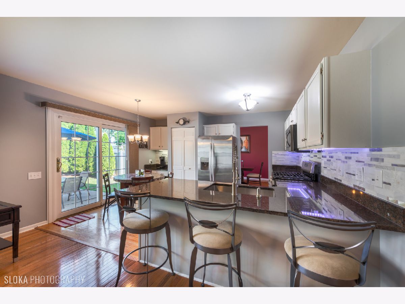
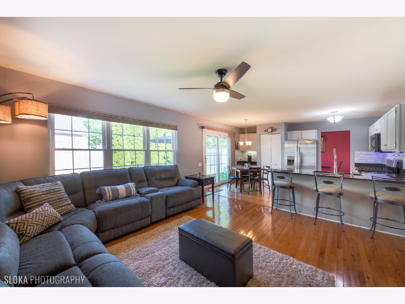
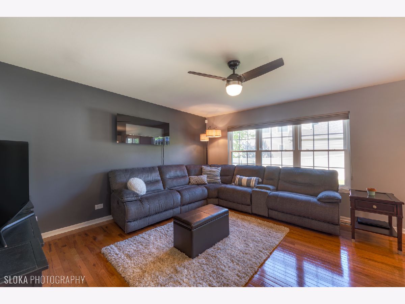
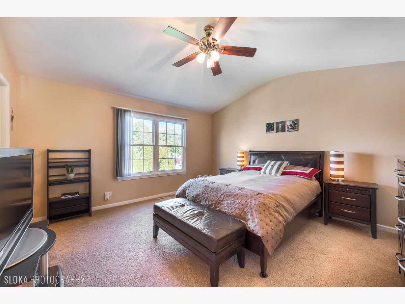
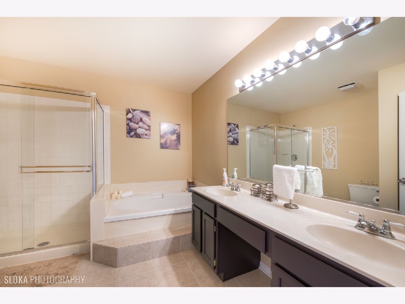
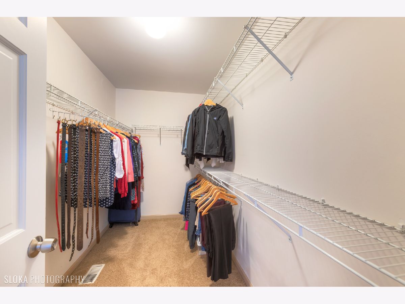
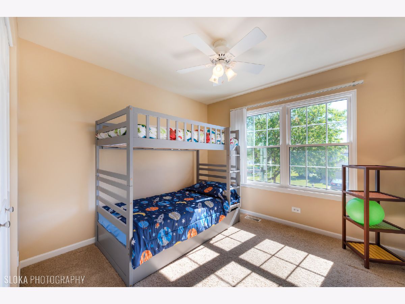
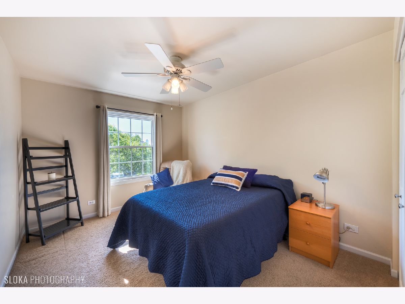
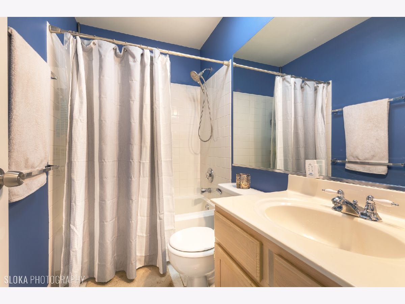
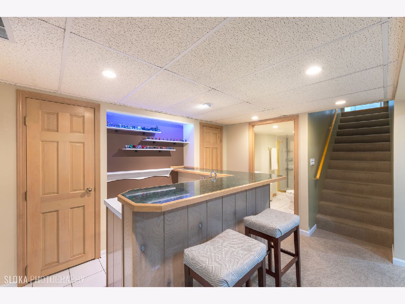
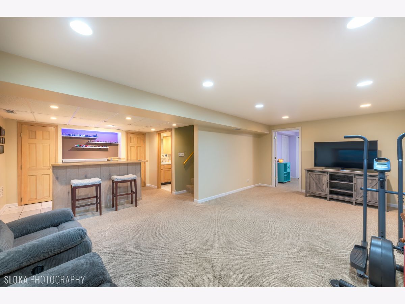
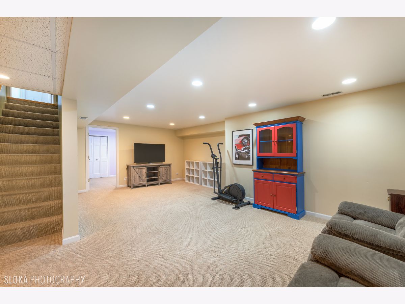
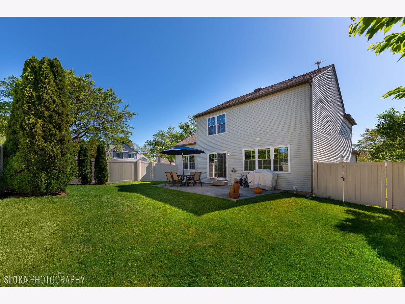
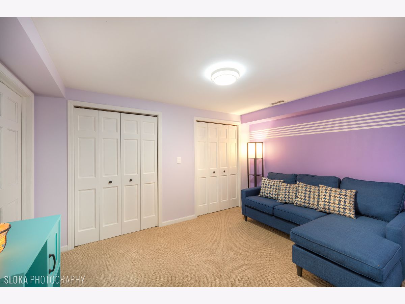
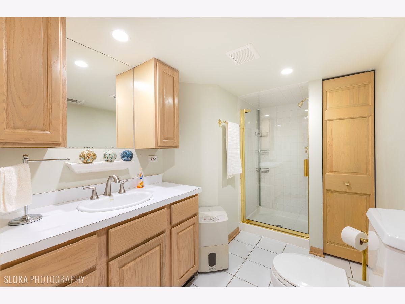
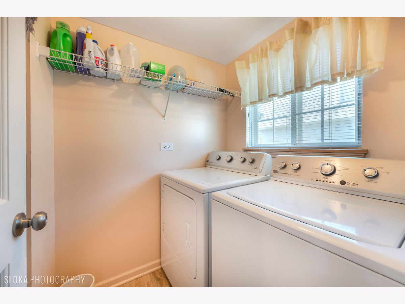
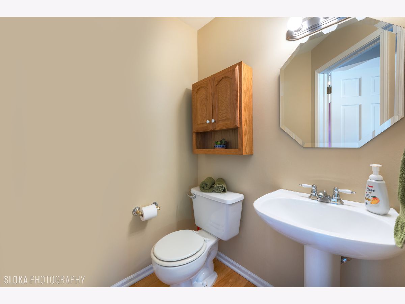
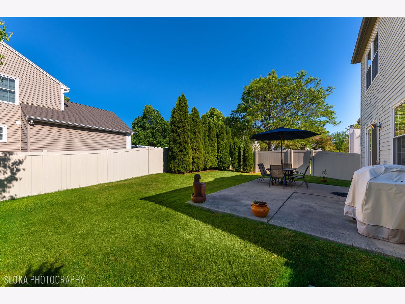
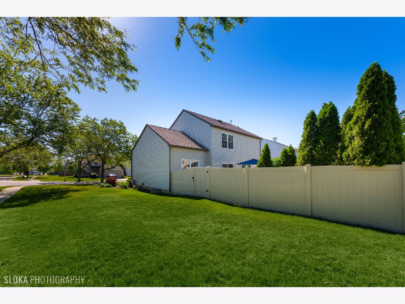
Room Specifics
Total Bedrooms: 4
Bedrooms Above Ground: 3
Bedrooms Below Ground: 1
Dimensions: —
Floor Type: Carpet
Dimensions: —
Floor Type: Carpet
Dimensions: —
Floor Type: Carpet
Full Bathrooms: 4
Bathroom Amenities: Separate Shower,Double Sink
Bathroom in Basement: 1
Rooms: Recreation Room
Basement Description: Finished
Other Specifics
| 2 | |
| Concrete Perimeter | |
| Asphalt | |
| Patio, Storms/Screens | |
| Corner Lot,Fenced Yard | |
| 71 X 109 X 63 X 12 X 101 | |
| — | |
| Full | |
| Vaulted/Cathedral Ceilings, Bar-Wet, Hardwood Floors, First Floor Laundry, Walk-In Closet(s) | |
| Range, Microwave, Dishwasher, Refrigerator, Washer, Dryer, Disposal, Stainless Steel Appliance(s) | |
| Not in DB | |
| Park, Curbs, Sidewalks, Street Lights, Street Paved | |
| — | |
| — | |
| — |
Tax History
| Year | Property Taxes |
|---|---|
| 2021 | $4,342 |
Contact Agent
Nearby Similar Homes
Nearby Sold Comparables
Contact Agent
Listing Provided By
Keller Williams Success Realty

