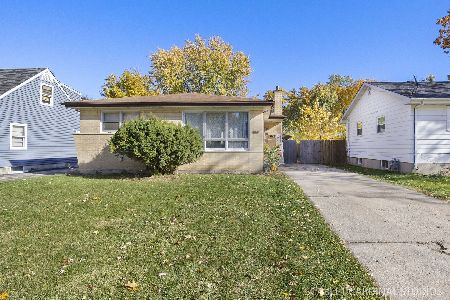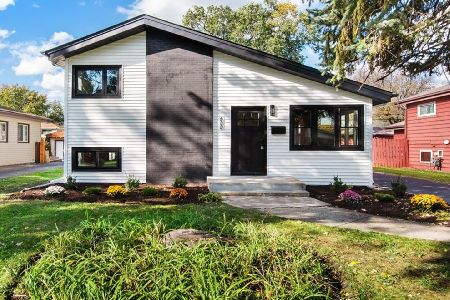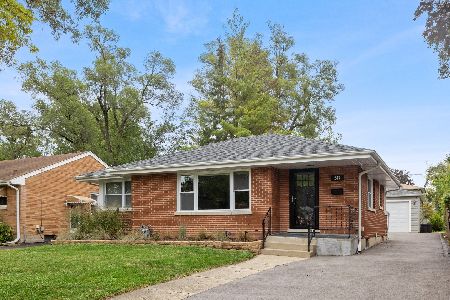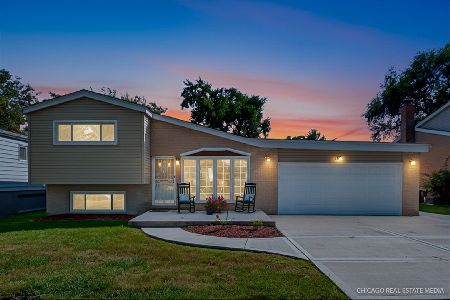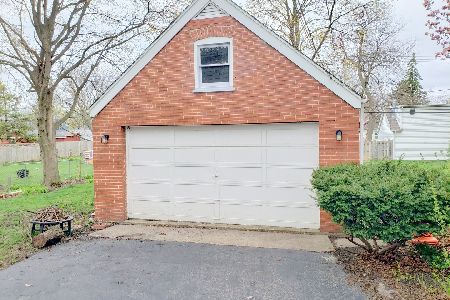454 Yale Avenue, Villa Park, Illinois 60181
$467,500
|
Sold
|
|
| Status: | Closed |
| Sqft: | 2,772 |
| Cost/Sqft: | $177 |
| Beds: | 4 |
| Baths: | 4 |
| Year Built: | 1949 |
| Property Taxes: | $12,057 |
| Days On Market: | 3601 |
| Lot Size: | 0,26 |
Description
Spectacular home in top notch location is amazing! Main level features high end kitchen with leather granite counter tops, custom cabinets, and stainless appliances. Wonderful family room with plaster molding. Living room/dining area with fireplace. Large main level bedroom used as a sitting area, gleaming hardwood and first floor office. Second level with three gigantic bedrooms. Stupendous master with vaulted ceiling, walk in closet, balcony, and master bath with double walk in shower. Second level laundry. Lower level with 5th bedroom, office area, storage area, and humongous shop. Four car tandem garage. Zoned heating and A/C, tankless water heater. Corner deck and patio. Home of the highest quality!
Property Specifics
| Single Family | |
| — | |
| — | |
| 1949 | |
| Full | |
| — | |
| No | |
| 0.26 |
| Du Page | |
| — | |
| 0 / Not Applicable | |
| None | |
| Lake Michigan | |
| Public Sewer | |
| 09119587 | |
| 0609406038 |
Nearby Schools
| NAME: | DISTRICT: | DISTANCE: | |
|---|---|---|---|
|
Grade School
Ardmore Elementary School |
45 | — | |
|
Middle School
Jackson Middle School |
45 | Not in DB | |
|
High School
Willowbrook High School |
88 | Not in DB | |
Property History
| DATE: | EVENT: | PRICE: | SOURCE: |
|---|---|---|---|
| 28 Apr, 2016 | Sold | $467,500 | MRED MLS |
| 28 Jan, 2016 | Under contract | $489,990 | MRED MLS |
| 19 Jan, 2016 | Listed for sale | $489,990 | MRED MLS |
| 2 Jun, 2021 | Sold | $313,000 | MRED MLS |
| 4 May, 2021 | Under contract | $299,900 | MRED MLS |
| 30 Apr, 2021 | Listed for sale | $299,900 | MRED MLS |
Room Specifics
Total Bedrooms: 5
Bedrooms Above Ground: 4
Bedrooms Below Ground: 1
Dimensions: —
Floor Type: Carpet
Dimensions: —
Floor Type: Carpet
Dimensions: —
Floor Type: Hardwood
Dimensions: —
Floor Type: —
Full Bathrooms: 4
Bathroom Amenities: Double Sink,Double Shower
Bathroom in Basement: 1
Rooms: Office,Workshop,Bonus Room,Storage,Bedroom 5
Basement Description: Finished,Exterior Access
Other Specifics
| 4 | |
| — | |
| — | |
| Balcony | |
| — | |
| 60 X 187 | |
| — | |
| Full | |
| Skylight(s), Hardwood Floors, First Floor Full Bath | |
| Range, Microwave, Dishwasher, Refrigerator, Washer, Dryer, Stainless Steel Appliance(s), Wine Refrigerator | |
| Not in DB | |
| Sidewalks, Street Lights, Street Paved | |
| — | |
| — | |
| Wood Burning |
Tax History
| Year | Property Taxes |
|---|---|
| 2016 | $12,057 |
| 2021 | $4,550 |
Contact Agent
Nearby Similar Homes
Nearby Sold Comparables
Contact Agent
Listing Provided By
J.W. Reedy Realty

