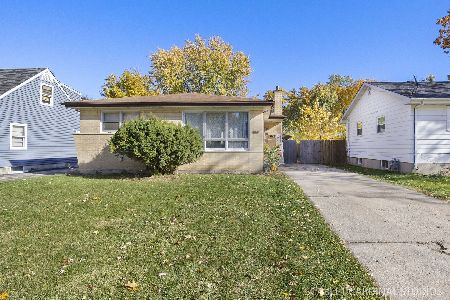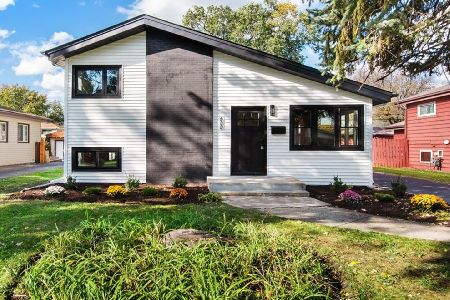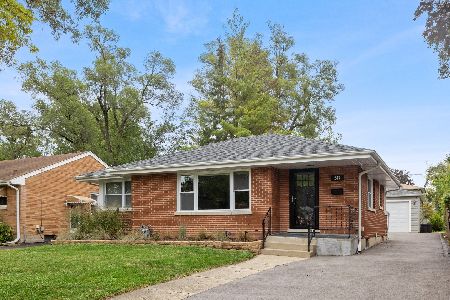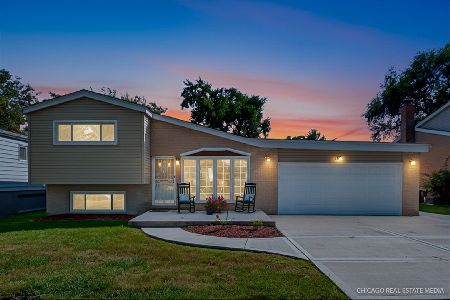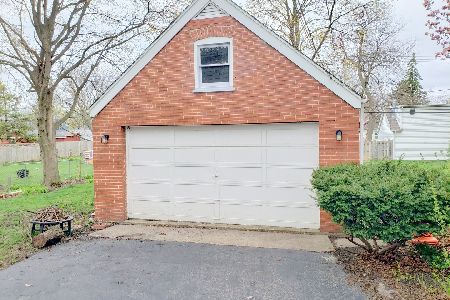506 Yale Avenue, Villa Park, Illinois 60181
$241,000
|
Sold
|
|
| Status: | Closed |
| Sqft: | 1,478 |
| Cost/Sqft: | $162 |
| Beds: | 3 |
| Baths: | 2 |
| Year Built: | 1929 |
| Property Taxes: | $6,574 |
| Days On Market: | 2178 |
| Lot Size: | 0,21 |
Description
Loaded with curb appeal, this charming home features; welcoming front porch, arched doorways, gorgeous wood trim, doors and floors. On cold nights, cozy up in front of the beautiful wood-burning fireplace. Darling dining area and a kitchen with cabinets right out of Farmhouse style magazine! Super cute vintage bath on second floor with popular basket weave tile and 3 nice sized bedrooms. Basement complete with laundry room, updated full bath and good storage space. GREAT YARD, beautifully landscaped w/patio and firepit for those crisp evening gatherings. Roof, gutters and downspouts done in 2013. 2 car garage and within walking distance to elementary school, middle school, community center and newly re-done train station. Priced to sell! You'll love making this your home. She's not perfect but has so much to offer for the price point! Don't miss out.
Property Specifics
| Single Family | |
| — | |
| English | |
| 1929 | |
| Full | |
| — | |
| No | |
| 0.21 |
| Du Page | |
| — | |
| — / Not Applicable | |
| None | |
| Lake Michigan | |
| Public Sewer | |
| 10591246 | |
| 0604230012 |
Nearby Schools
| NAME: | DISTRICT: | DISTANCE: | |
|---|---|---|---|
|
Grade School
North Elementary School |
45 | — | |
|
Middle School
Jefferson Middle School |
45 | Not in DB | |
|
High School
Willowbrook High School |
88 | Not in DB | |
Property History
| DATE: | EVENT: | PRICE: | SOURCE: |
|---|---|---|---|
| 29 Apr, 2010 | Sold | $227,500 | MRED MLS |
| 23 Feb, 2010 | Under contract | $239,000 | MRED MLS |
| 12 Jan, 2010 | Listed for sale | $239,000 | MRED MLS |
| 28 Feb, 2020 | Sold | $241,000 | MRED MLS |
| 20 Jan, 2020 | Under contract | $239,900 | MRED MLS |
| — | Last price change | $249,900 | MRED MLS |
| 12 Dec, 2019 | Listed for sale | $249,900 | MRED MLS |
Room Specifics
Total Bedrooms: 3
Bedrooms Above Ground: 3
Bedrooms Below Ground: 0
Dimensions: —
Floor Type: Carpet
Dimensions: —
Floor Type: Carpet
Full Bathrooms: 2
Bathroom Amenities: —
Bathroom in Basement: 1
Rooms: No additional rooms
Basement Description: Unfinished
Other Specifics
| 2 | |
| — | |
| Concrete | |
| Patio, Porch | |
| — | |
| 50 X 185 | |
| — | |
| None | |
| Hardwood Floors | |
| Range, Microwave, Refrigerator, Washer, Dryer | |
| Not in DB | |
| — | |
| — | |
| — | |
| Wood Burning |
Tax History
| Year | Property Taxes |
|---|---|
| 2010 | $5,009 |
| 2020 | $6,574 |
Contact Agent
Nearby Similar Homes
Nearby Sold Comparables
Contact Agent
Listing Provided By
Pezza Realty Corporation

