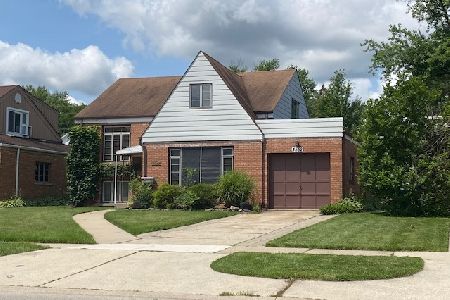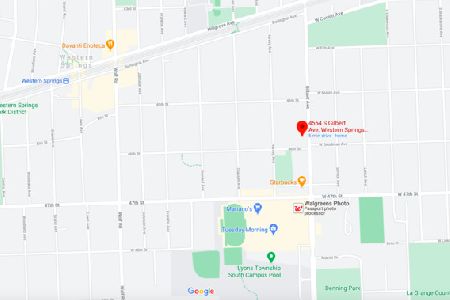4540 Gilbert Avenue, Western Springs, Illinois 60558
$370,000
|
Sold
|
|
| Status: | Closed |
| Sqft: | 1,435 |
| Cost/Sqft: | $258 |
| Beds: | 3 |
| Baths: | 2 |
| Year Built: | 1954 |
| Property Taxes: | $8,703 |
| Days On Market: | 1633 |
| Lot Size: | 0,25 |
Description
This turn-key ready brick bungalow is in a fantastic location on an oversized lot! The home has beautifully maintained hardwood floors throughout the first floor, including the two main level bedrooms. The living room has a gas fireplace, and huge windows for lots of natural light! Super cute eat-in kitchen also gets a ton of natural light, and has a great flow. The Primary Suite is upstairs with a full bath and tons of closet space and storage. So much room to store all of your extra items! You'll love entertaining in the fully finished basement with a spacious family room and dry bar. The Laundry and a large utility room are also in the basement. The huge fenced-in backyard features a wrap-around concrete patio and will be great for entertaining in the summer. Currently fenced halfway back for dogs. This home is in a fantastic location, walking distance to downtown Western Springs, both Lyons Township campuses, and tons of parks, shops, and restaurants.
Property Specifics
| Single Family | |
| — | |
| Bungalow | |
| 1954 | |
| Full | |
| — | |
| No | |
| 0.25 |
| Cook | |
| — | |
| — / Not Applicable | |
| None | |
| Lake Michigan | |
| Public Sewer | |
| 11171184 | |
| 18053160230000 |
Nearby Schools
| NAME: | DISTRICT: | DISTANCE: | |
|---|---|---|---|
|
Grade School
Field Park Elementary School |
101 | — | |
|
Middle School
Mcclure Junior High School |
101 | Not in DB | |
|
High School
Lyons Twp High School |
204 | Not in DB | |
Property History
| DATE: | EVENT: | PRICE: | SOURCE: |
|---|---|---|---|
| 27 Sep, 2021 | Sold | $370,000 | MRED MLS |
| 11 Aug, 2021 | Under contract | $370,000 | MRED MLS |
| 4 Aug, 2021 | Listed for sale | $370,000 | MRED MLS |
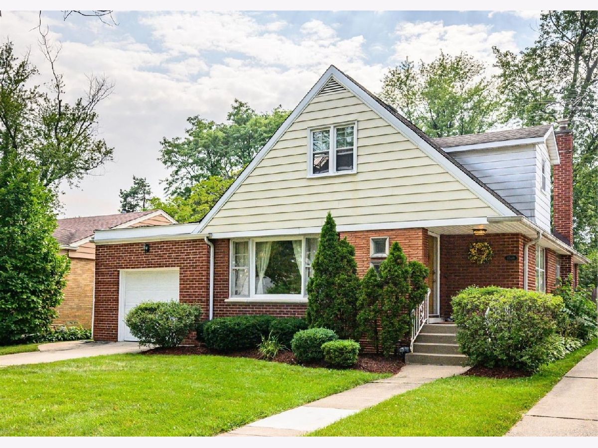
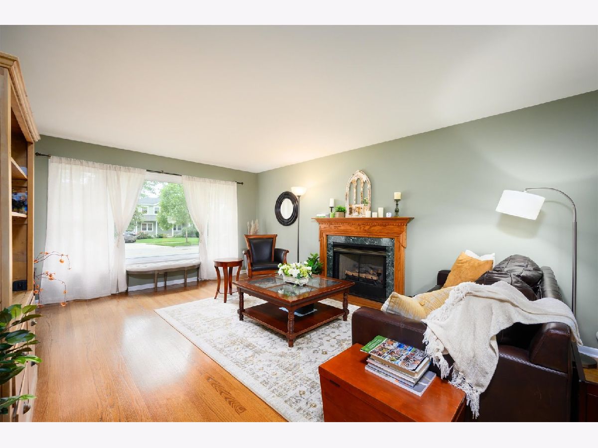
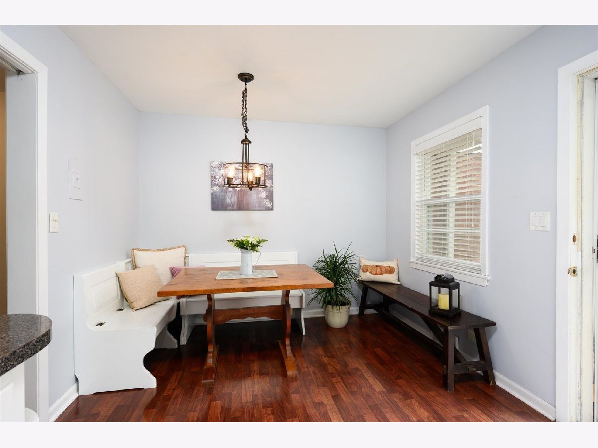
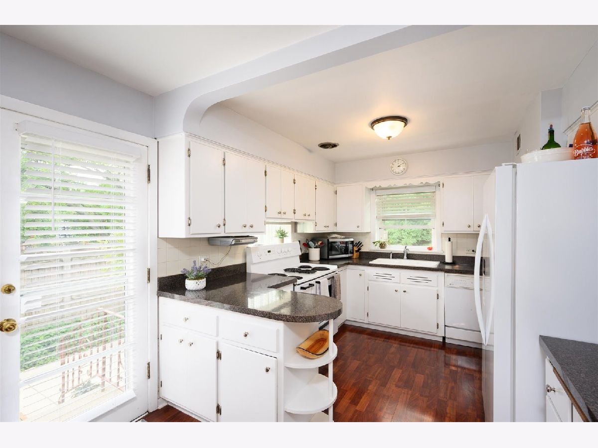
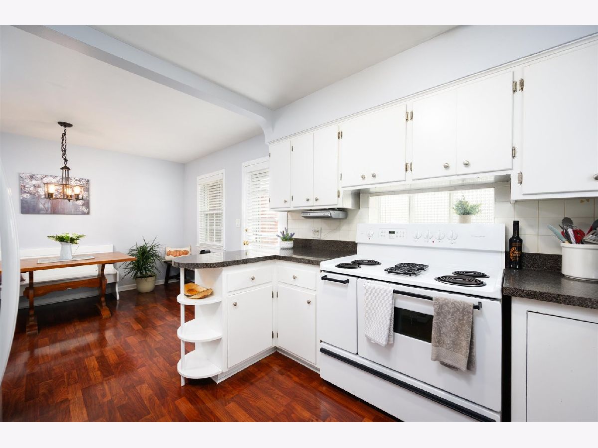

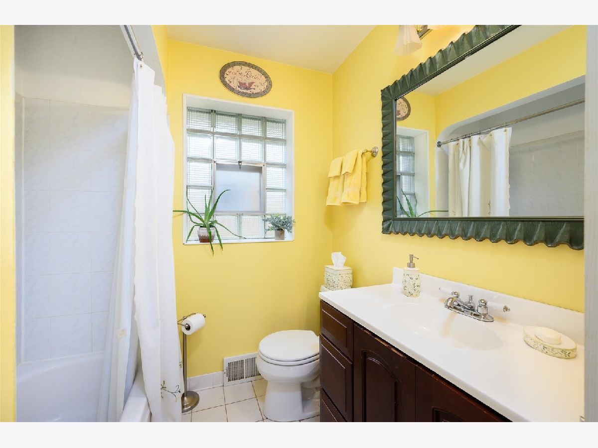
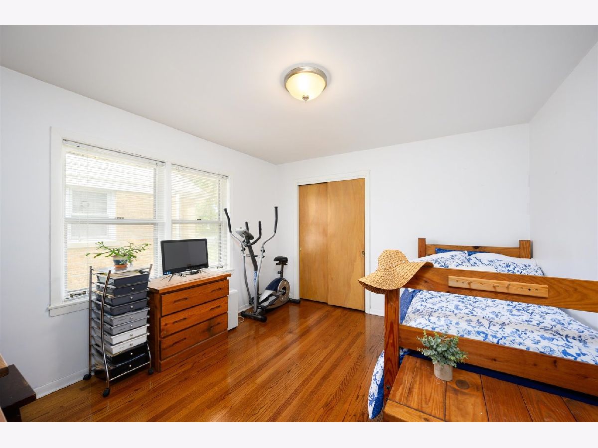
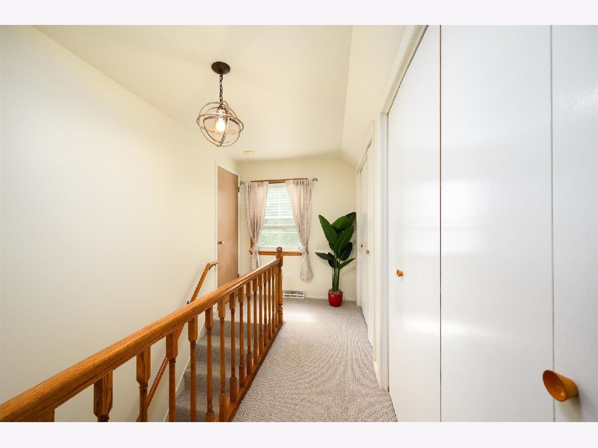
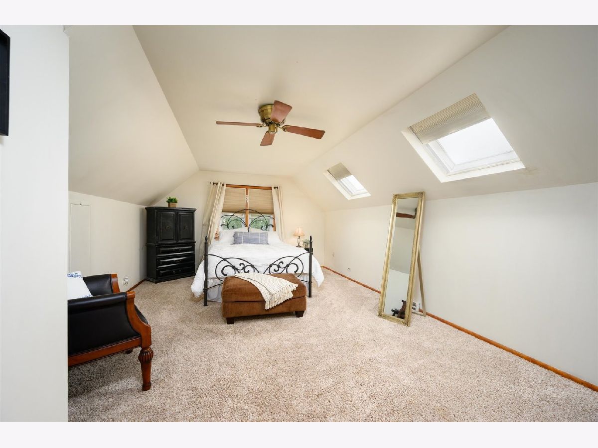
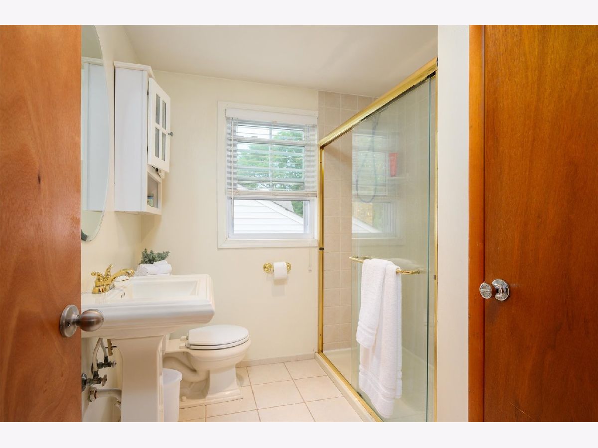

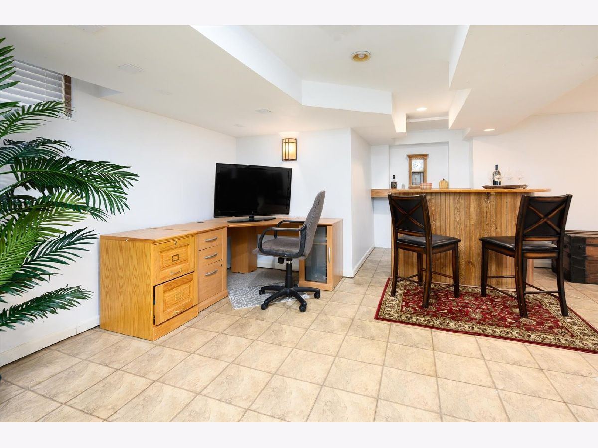
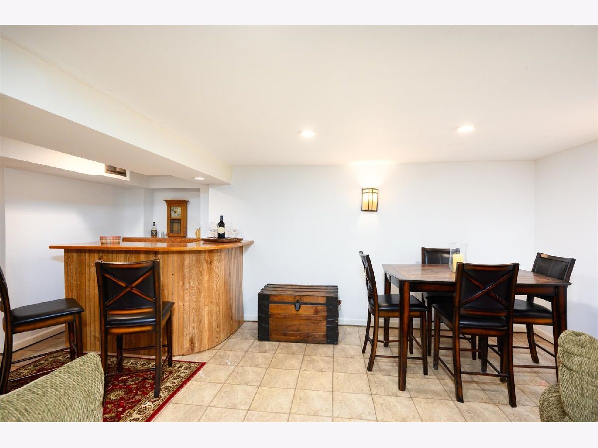
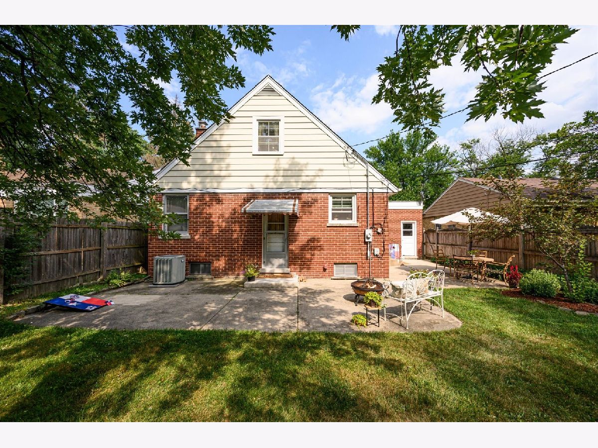
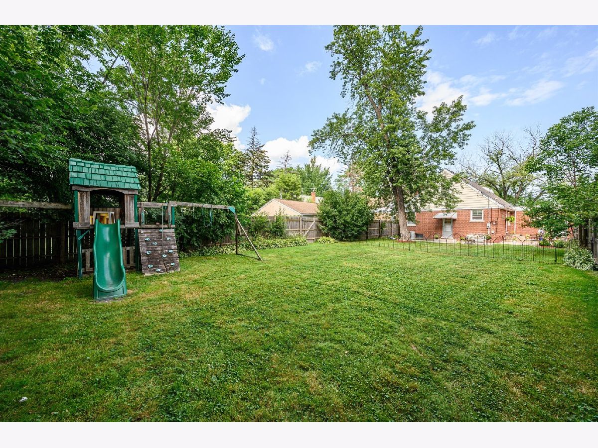
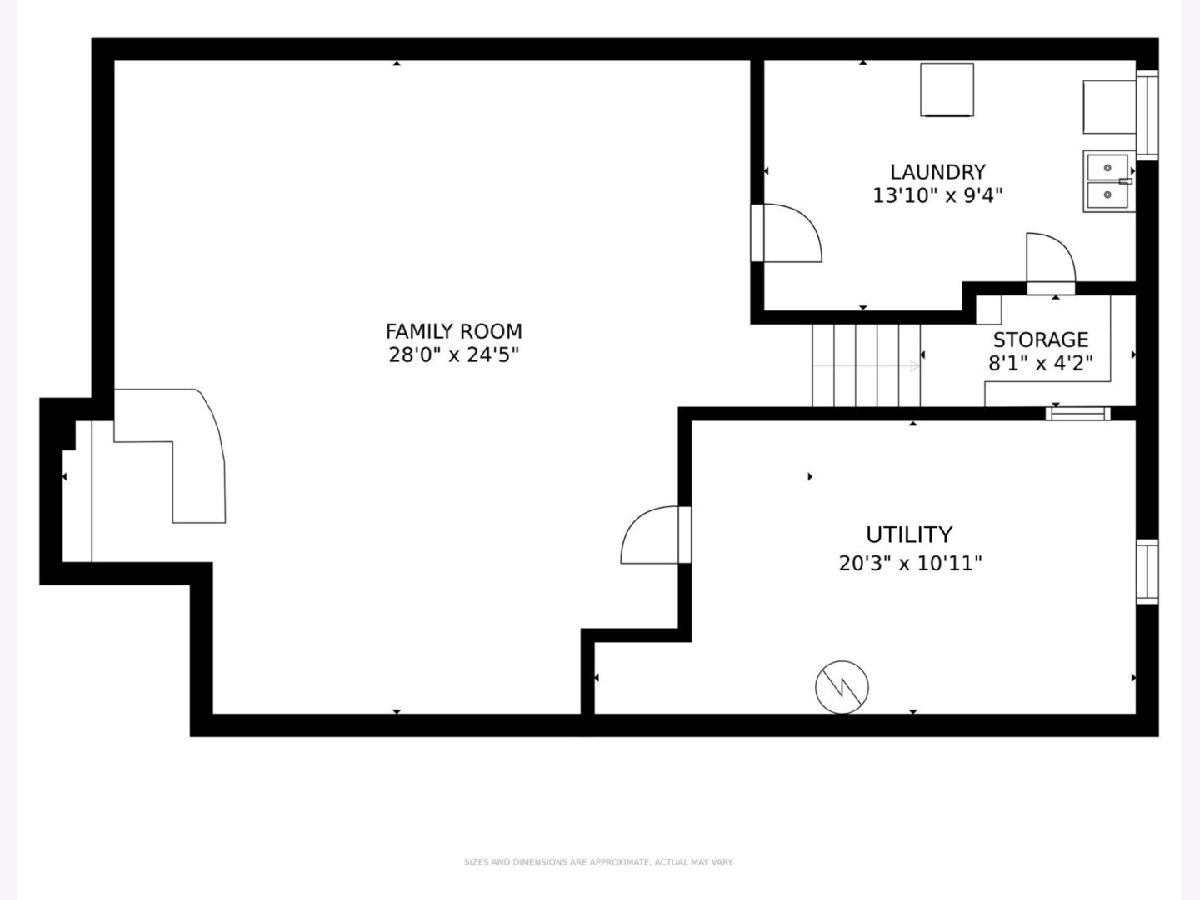
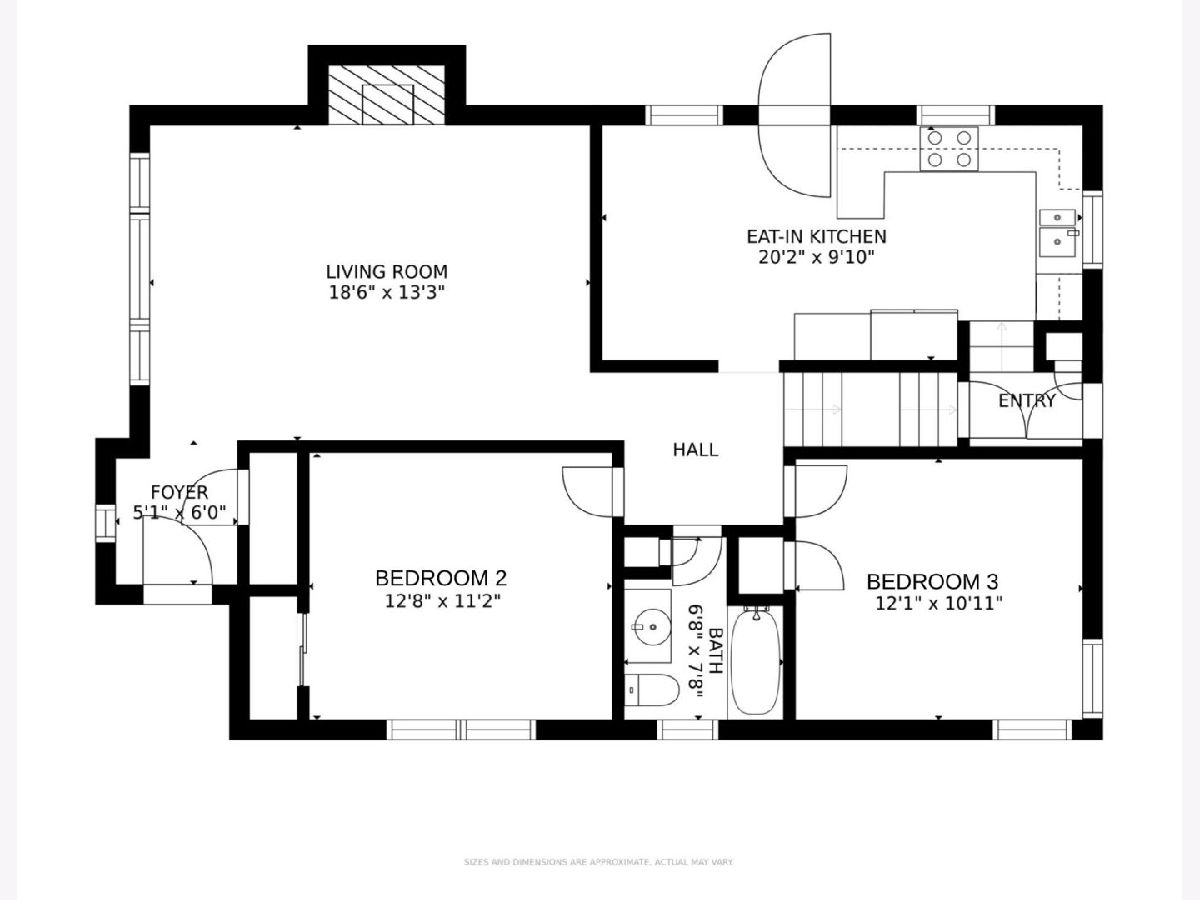
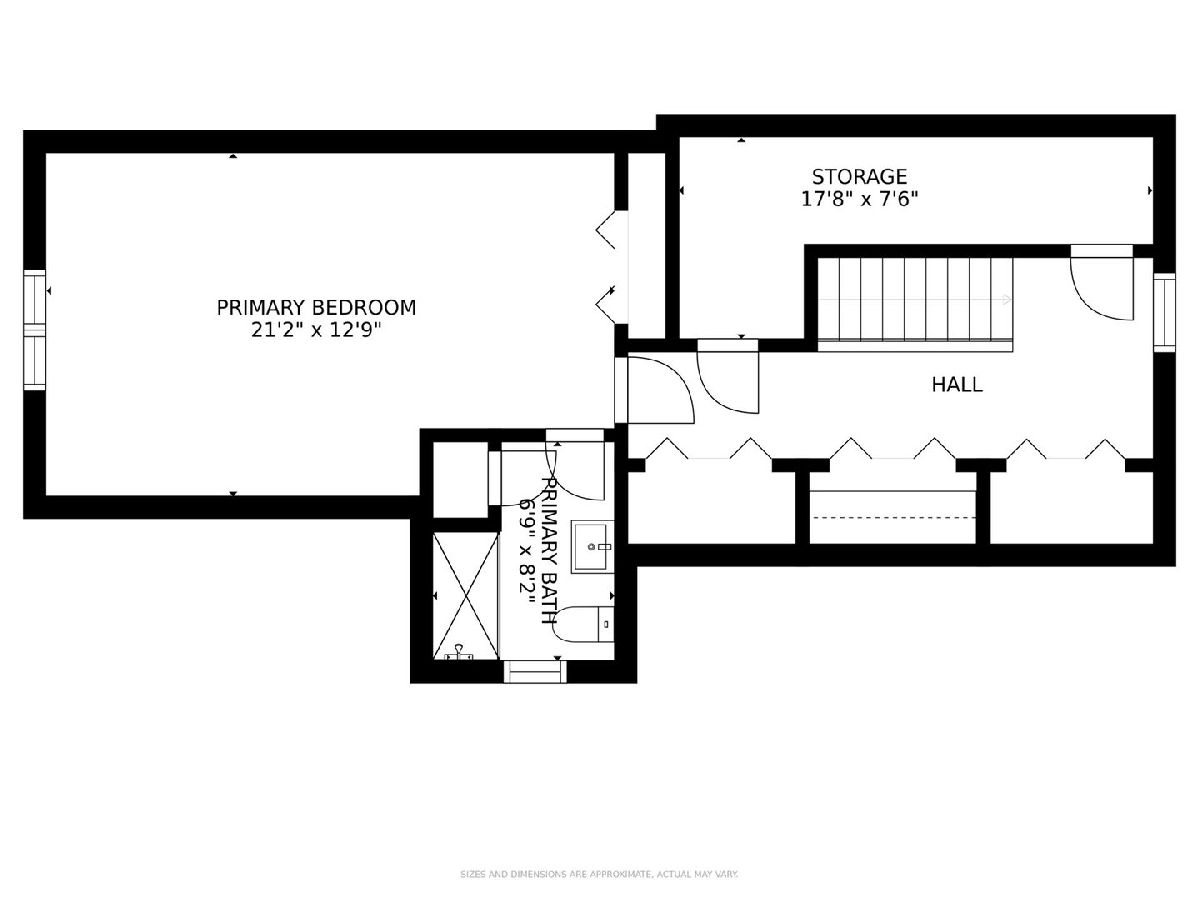
Room Specifics
Total Bedrooms: 3
Bedrooms Above Ground: 3
Bedrooms Below Ground: 0
Dimensions: —
Floor Type: Hardwood
Dimensions: —
Floor Type: Hardwood
Full Bathrooms: 2
Bathroom Amenities: —
Bathroom in Basement: 0
Rooms: Utility Room-Lower Level,Storage
Basement Description: Finished
Other Specifics
| 1 | |
| — | |
| Concrete | |
| — | |
| — | |
| 50 X 213 | |
| — | |
| Full | |
| Skylight(s), Bar-Dry, Hardwood Floors, Wood Laminate Floors, First Floor Bedroom, First Floor Full Bath | |
| Range, Dishwasher, Refrigerator | |
| Not in DB | |
| — | |
| — | |
| — | |
| Gas Log |
Tax History
| Year | Property Taxes |
|---|---|
| 2021 | $8,703 |
Contact Agent
Nearby Similar Homes
Nearby Sold Comparables
Contact Agent
Listing Provided By
Berkshire Hathaway HomeServices Chicago







