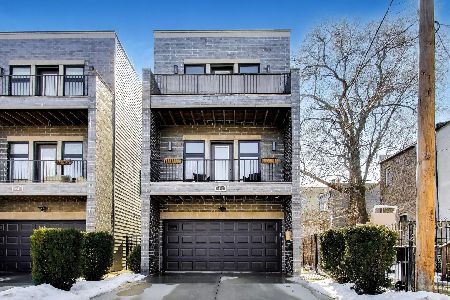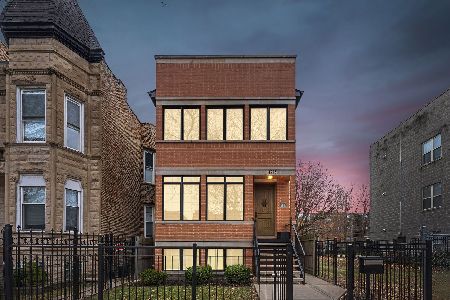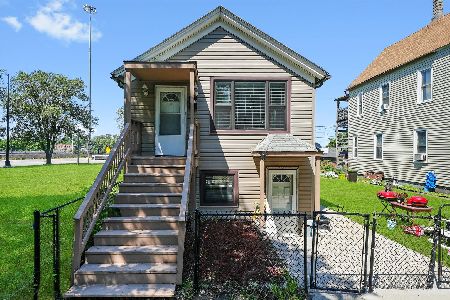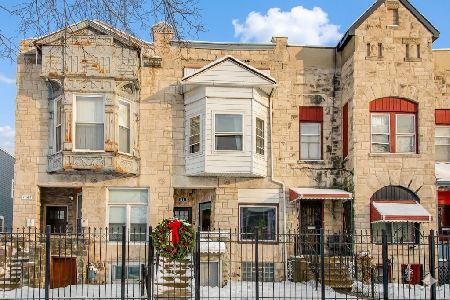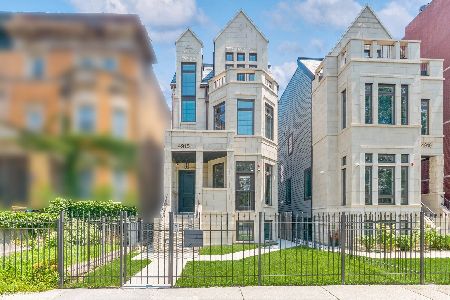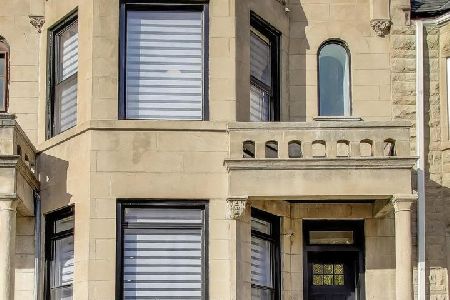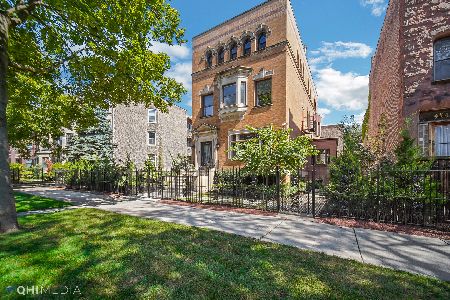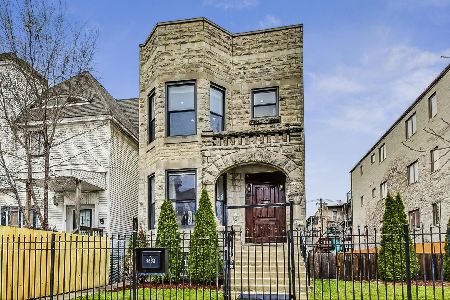4541 Michigan Avenue, Grand Boulevard, Chicago, Illinois 60653
$705,000
|
Sold
|
|
| Status: | Closed |
| Sqft: | 7,357 |
| Cost/Sqft: | $102 |
| Beds: | 5 |
| Baths: | 5 |
| Year Built: | 1888 |
| Property Taxes: | $12,780 |
| Days On Market: | 2529 |
| Lot Size: | 0,30 |
Description
A one-of-a-kind 7357SF home on 3 City lots with all the elegance one hopes to find in a 133-year-old mansion & attached coach: gleaming woodwork & HW floors, gorgeous staircases, huge rooms/high ceilings, beautiful light fixtures & all the convenience & appeal of updated, high-end bathrooms & kitchen. Improvements also include upgraded electrical service, new tankless water heaters (main house) and hybrid tank/tankless model (coach house), tuckpointing, new parapet walls, restored chimneys, new roofing, blown-in fiber & celluloid insulation, foundation & structural reinforcement, new zoned HVAC. The coach house, connected to the main house, provides a glamorous 2-story in-law unit with a large living room (19X18) with fireplace, formal dining room (19X18), high-end kitchen (13X12), sitting room (20X20), master bedroom suite (17X13) with walk-in closet (13X8), & 2 full baths. Decades ago, the house served as Dr. Samuel Peyton's residence & a convalescent home. SOLD AS IS. NO EXCEPTIONS.
Property Specifics
| Single Family | |
| — | |
| — | |
| 1888 | |
| Full | |
| — | |
| No | |
| 0.3 |
| Cook | |
| — | |
| 0 / Not Applicable | |
| None | |
| Lake Michigan | |
| Public Sewer | |
| 10319237 | |
| 20033140100000 |
Property History
| DATE: | EVENT: | PRICE: | SOURCE: |
|---|---|---|---|
| 13 Mar, 2015 | Sold | $350,000 | MRED MLS |
| 20 Dec, 2014 | Under contract | $399,000 | MRED MLS |
| — | Last price change | $425,000 | MRED MLS |
| 27 Mar, 2014 | Listed for sale | $425,000 | MRED MLS |
| 13 Dec, 2019 | Sold | $705,000 | MRED MLS |
| 6 Nov, 2019 | Under contract | $750,000 | MRED MLS |
| 25 Mar, 2019 | Listed for sale | $880,000 | MRED MLS |
| 1 Dec, 2023 | Sold | $1,175,000 | MRED MLS |
| 18 Oct, 2023 | Under contract | $1,175,000 | MRED MLS |
| 6 Oct, 2023 | Listed for sale | $1,175,000 | MRED MLS |
Room Specifics
Total Bedrooms: 5
Bedrooms Above Ground: 5
Bedrooms Below Ground: 0
Dimensions: —
Floor Type: Hardwood
Dimensions: —
Floor Type: Hardwood
Dimensions: —
Floor Type: Hardwood
Dimensions: —
Floor Type: —
Full Bathrooms: 5
Bathroom Amenities: Whirlpool,Separate Shower,Double Sink,Full Body Spray Shower,Double Shower,Soaking Tub
Bathroom in Basement: 1
Rooms: Bedroom 5,Office,Sun Room,Library,Recreation Room,Workshop,Exercise Room
Basement Description: Finished
Other Specifics
| — | |
| — | |
| — | |
| — | |
| — | |
| 75 X 125 | |
| — | |
| Full | |
| Bar-Wet, Hardwood Floors, In-Law Arrangement, Built-in Features, Walk-In Closet(s) | |
| Double Oven, Microwave, Dishwasher, High End Refrigerator, Washer, Dryer, Stainless Steel Appliance(s) | |
| Not in DB | |
| — | |
| — | |
| — | |
| — |
Tax History
| Year | Property Taxes |
|---|---|
| 2015 | $11,444 |
| 2019 | $12,780 |
| 2023 | $12,035 |
Contact Agent
Nearby Similar Homes
Nearby Sold Comparables
Contact Agent
Listing Provided By
@properties

