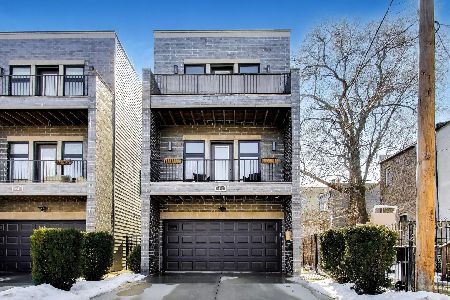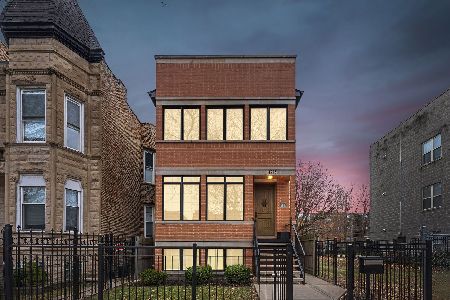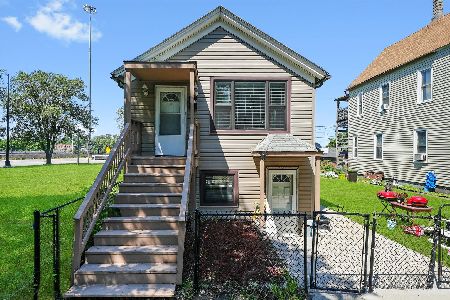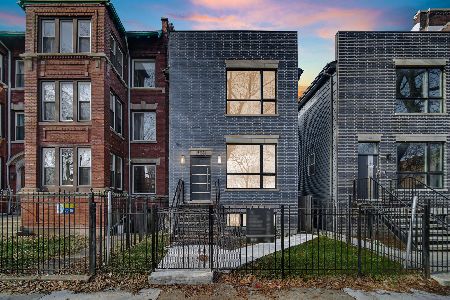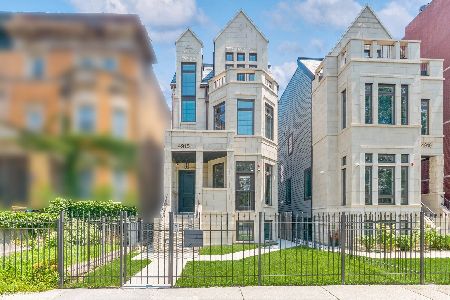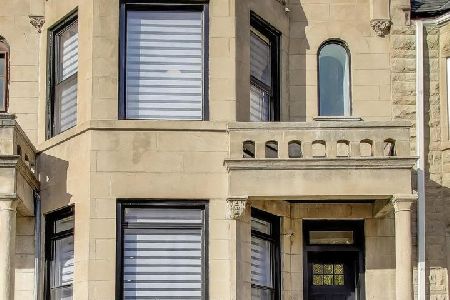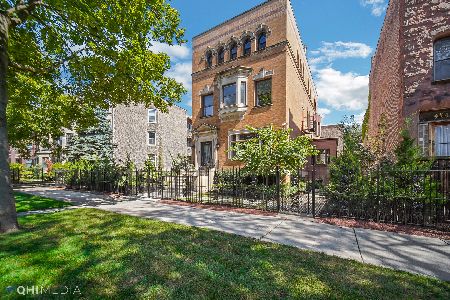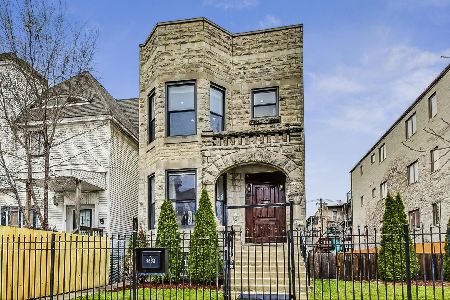4563 Michigan Avenue, Grand Boulevard, Chicago, Illinois 60653
$680,000
|
Sold
|
|
| Status: | Closed |
| Sqft: | 7,200 |
| Cost/Sqft: | $97 |
| Beds: | 7 |
| Baths: | 6 |
| Year Built: | 1890 |
| Property Taxes: | $8,223 |
| Days On Market: | 2443 |
| Lot Size: | 0,00 |
Description
Historic Bronzeville Vintage Queen Anne Mansion situated on an oversized corner double lot feat. over 7200 sq ft of living space. Majority of original trim & woodwork has been lovingly restored incl. grand oak staircase, wainscoting, 8ft wood pocket doors, original folding window shutters & 5 fireplaces. Expansive first level boasts a grand foyer, formal living & dining rm, cozy family room & chef's kitchen. Second floor has 3 bd (2 w/en-suite ba & fireplaces); master suite incl. an opulent master bath w/ a sitting area & a fireplace. Top floor has 3 bd w/ 1 ba & an entertainment area w/ a kitchenette/wet bar. Lower level offers additional living space in a separate garden apt. Large deck off the kitchen is perfect for entertaining & leads to a beautifully landscaped yard & a 4-car brick garage. Home is currently being used as a bed-and-breakfast. Perfect for entrepreneurs w/ culinary arts talent as work/live space or entertainment center along or BnB owners as a great work/live home.
Property Specifics
| Single Family | |
| — | |
| — | |
| 1890 | |
| Full | |
| — | |
| Yes | |
| — |
| Cook | |
| — | |
| 0 / Not Applicable | |
| None | |
| Lake Michigan | |
| Public Sewer | |
| 10422702 | |
| 20033140160000 |
Property History
| DATE: | EVENT: | PRICE: | SOURCE: |
|---|---|---|---|
| 30 Aug, 2019 | Sold | $680,000 | MRED MLS |
| 1 Jul, 2019 | Under contract | $697,500 | MRED MLS |
| 19 Jun, 2019 | Listed for sale | $697,500 | MRED MLS |
Room Specifics
Total Bedrooms: 7
Bedrooms Above Ground: 7
Bedrooms Below Ground: 0
Dimensions: —
Floor Type: Hardwood
Dimensions: —
Floor Type: Hardwood
Dimensions: —
Floor Type: Hardwood
Dimensions: —
Floor Type: —
Dimensions: —
Floor Type: —
Dimensions: —
Floor Type: —
Full Bathrooms: 6
Bathroom Amenities: Whirlpool,Separate Shower,Double Sink,Bidet,Full Body Spray Shower,Soaking Tub
Bathroom in Basement: 1
Rooms: Kitchen,Bedroom 5,Bedroom 6,Bedroom 7,Breakfast Room,Deck,Foyer,Gallery,Sitting Room,Storage,Utility Room-Lower Level,Other Room
Basement Description: Finished
Other Specifics
| 4 | |
| — | |
| — | |
| — | |
| — | |
| 50X162.5 | |
| — | |
| Full | |
| Hot Tub, Bar-Wet, Hardwood Floors, In-Law Arrangement | |
| Range, Microwave, Dishwasher, Refrigerator | |
| Not in DB | |
| Sidewalks | |
| — | |
| — | |
| Gas Log |
Tax History
| Year | Property Taxes |
|---|---|
| 2019 | $8,223 |
Contact Agent
Nearby Similar Homes
Nearby Sold Comparables
Contact Agent
Listing Provided By
Berkshire Hathaway HomeServices KoenigRubloff

