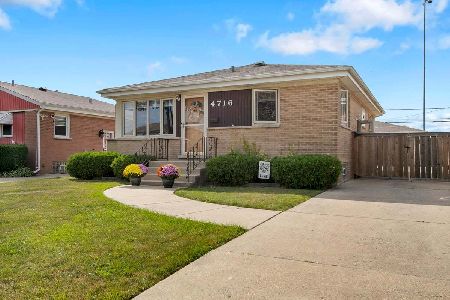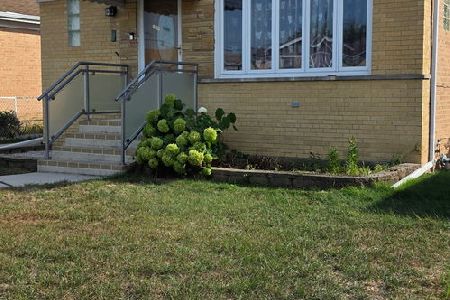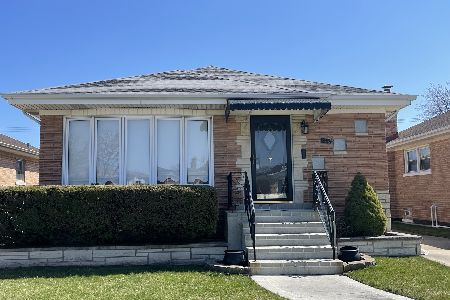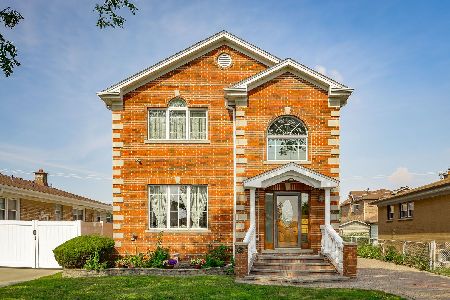4541 Ottawa Avenue, Norridge, Illinois 60706
$440,000
|
Sold
|
|
| Status: | Closed |
| Sqft: | 0 |
| Cost/Sqft: | — |
| Beds: | 3 |
| Baths: | 2 |
| Year Built: | 1962 |
| Property Taxes: | $5,834 |
| Days On Market: | 1705 |
| Lot Size: | 0,11 |
Description
Warm & Inviting, a Spectacular Fredrickson Home, superbly located near highly desirable Norridge Park! 3 generous sized bedrooms, 2 full bathrooms, kitchen boasts 38" soft close white shaker cabinets, deep stainless steel sink, oak hardwood floors, all new Samsung stainless appliances {2021) , large island {75"x27"} & plenty of quartzite counters & beautiful backsplash, exquisite dining room overlooking the backyard with serene views, spacious living room with abundant sunshine coming through impressive bay windows, family room is ideal for entertainment featuring a decorative fireplace & stone accent wall, exercise room, additional storage, recessed lights, neutral paint throughout, hardwood floors, patio, above ground pool, moderate property tax, new garage door & new opener, basement displaying modern opulence, interior drain tile with 2 pumps, all copper pipes, updated electrical, newer sidewalks and partial side driveway, newer HVAC, vinyl fence, 2011-2010 tear off roof, double pane windows; truly one of a kind parcel with a fenced & professionally landscaped backyard, walk to Norridge Park and take advantage of gymnasium for basketball and volleyball use, 4 multi-purpose rooms, 2 music studios, an outdoor pool with heated main tank, a zero depth baby pool, 2 winding water slides, a splash pad with spray features, 2 sun decks and a concession stand, 2 playgrounds, 6 ball fields, 6 outdoor basketball courts, 5 tennis courts, 1 inline hockey court and 2 bocce ball courts, Short distance to restaurants, shopping, entertainment, quick access to the highways & public transportation, Move in, enjoy & make it your Home! Schedule a showing today!
Property Specifics
| Single Family | |
| — | |
| Ranch | |
| 1962 | |
| Full | |
| FREDRICKSON BRICK RANCH | |
| No | |
| 0.11 |
| Cook | |
| — | |
| 0 / Not Applicable | |
| None | |
| Public | |
| Public Sewer | |
| 11095677 | |
| 12131210050000 |
Nearby Schools
| NAME: | DISTRICT: | DISTANCE: | |
|---|---|---|---|
|
Grade School
John V Leigh Elementary School |
80 | — | |
|
Middle School
James Giles Elementary School |
80 | Not in DB | |
|
High School
Ridgewood Comm High School |
234 | Not in DB | |
Property History
| DATE: | EVENT: | PRICE: | SOURCE: |
|---|---|---|---|
| 31 Jul, 2012 | Sold | $265,000 | MRED MLS |
| 1 Jun, 2012 | Under contract | $274,900 | MRED MLS |
| — | Last price change | $299,900 | MRED MLS |
| 2 May, 2012 | Listed for sale | $299,900 | MRED MLS |
| 9 Jul, 2021 | Sold | $440,000 | MRED MLS |
| 5 Jun, 2021 | Under contract | $449,900 | MRED MLS |
| — | Last price change | $469,777 | MRED MLS |
| 21 May, 2021 | Listed for sale | $469,777 | MRED MLS |
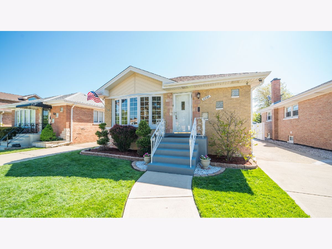
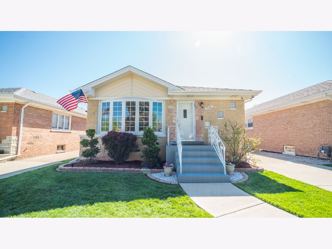
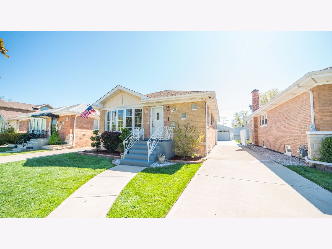
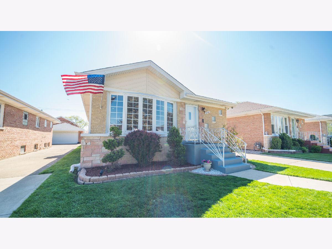
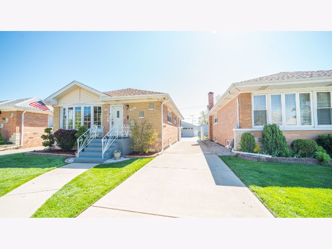
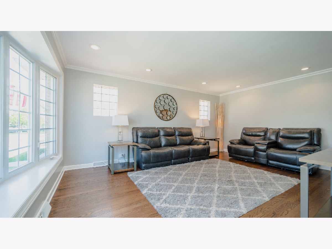
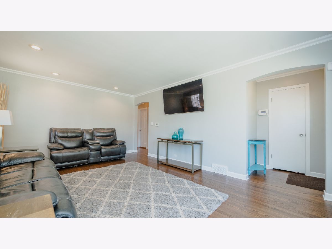
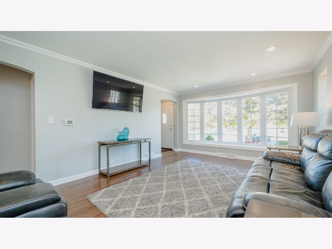
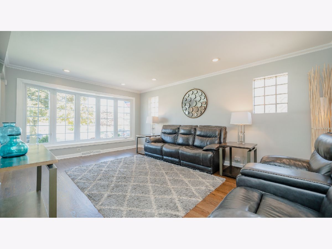
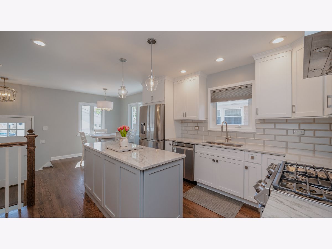
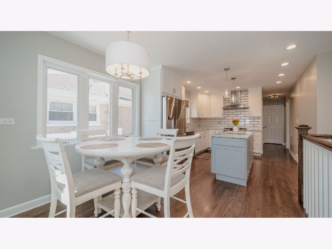
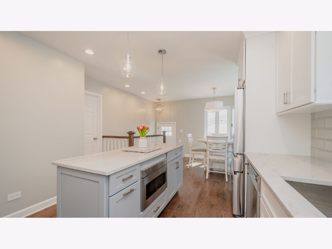
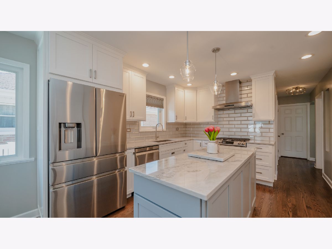
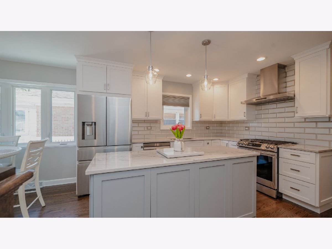
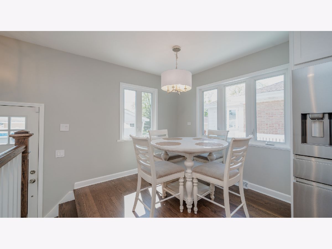
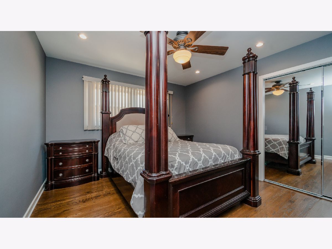
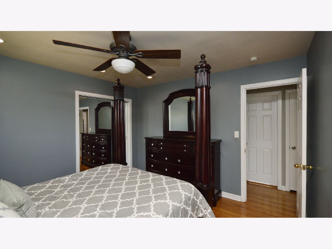
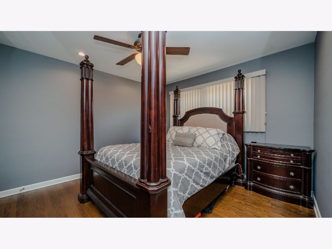
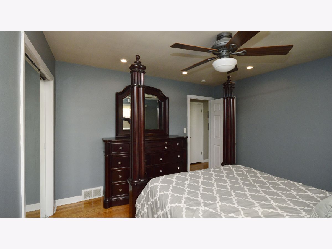
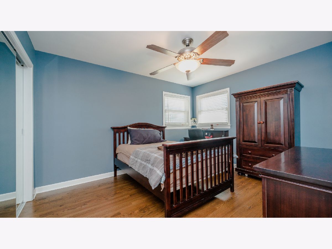
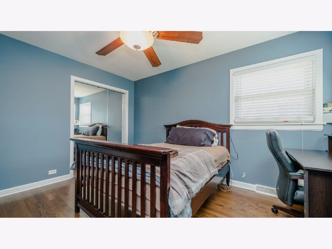
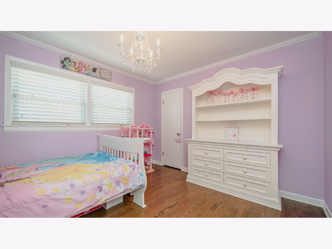
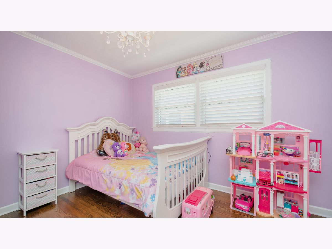
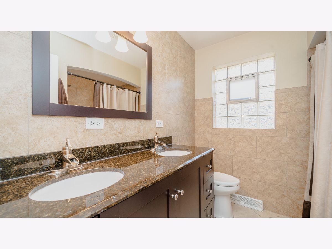
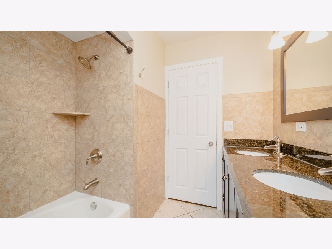
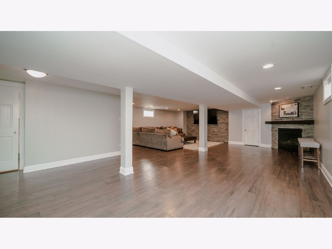
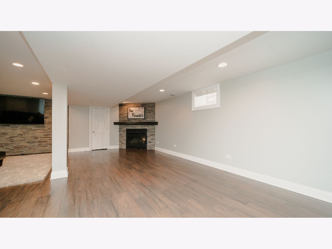
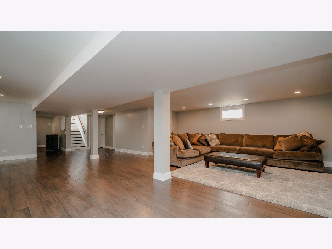
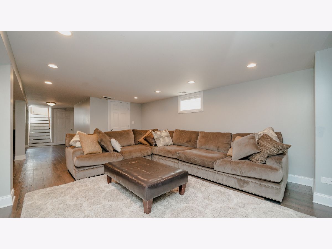
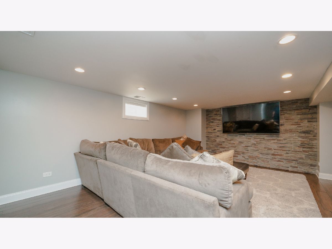
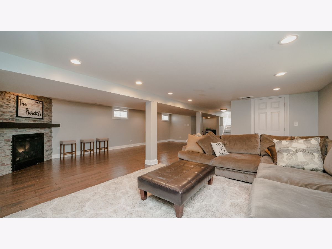
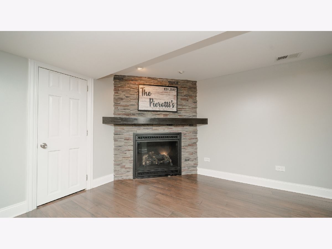
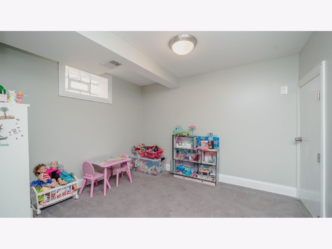
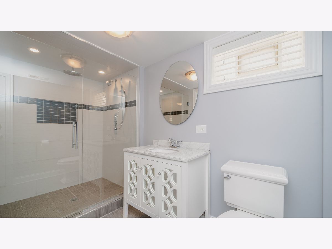
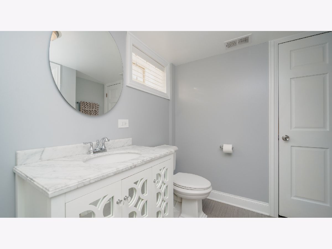
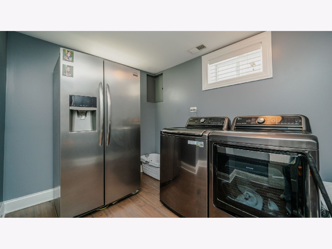
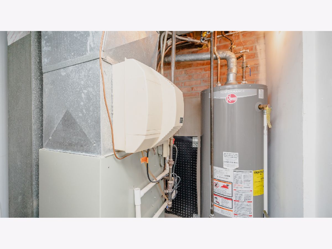
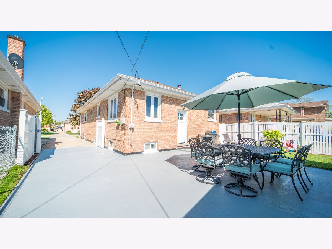
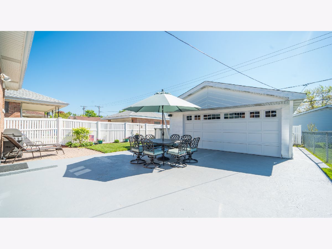
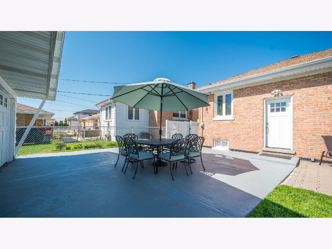
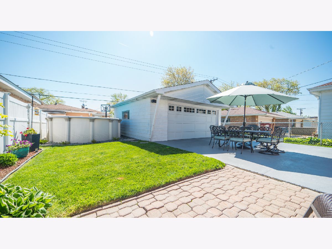
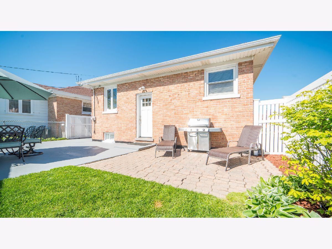
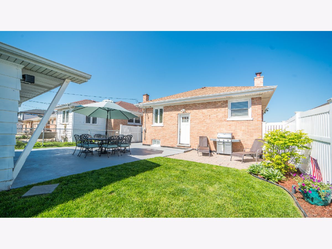
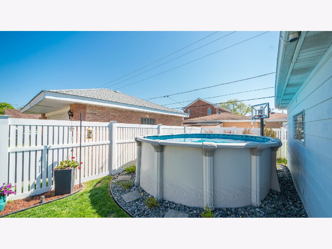
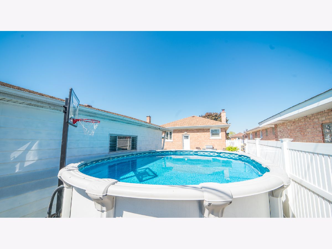
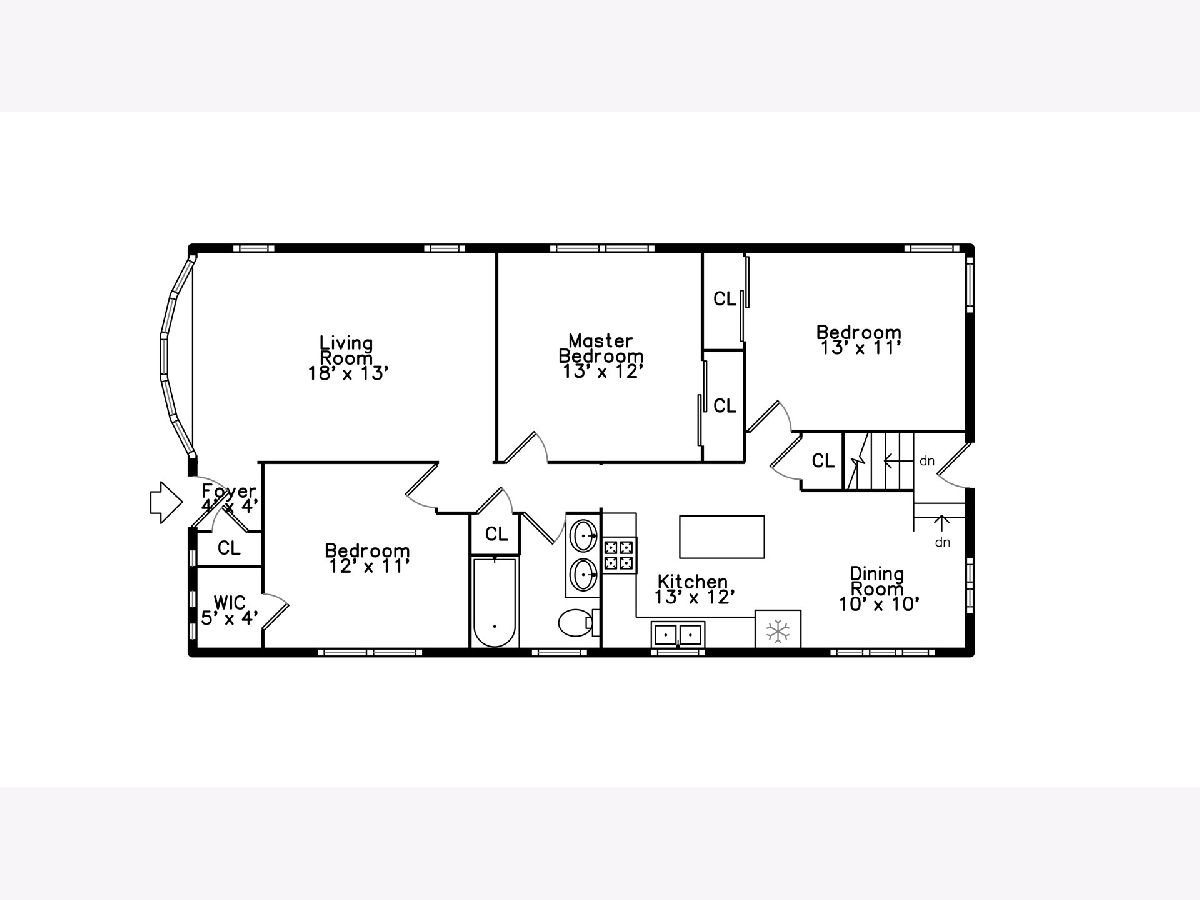
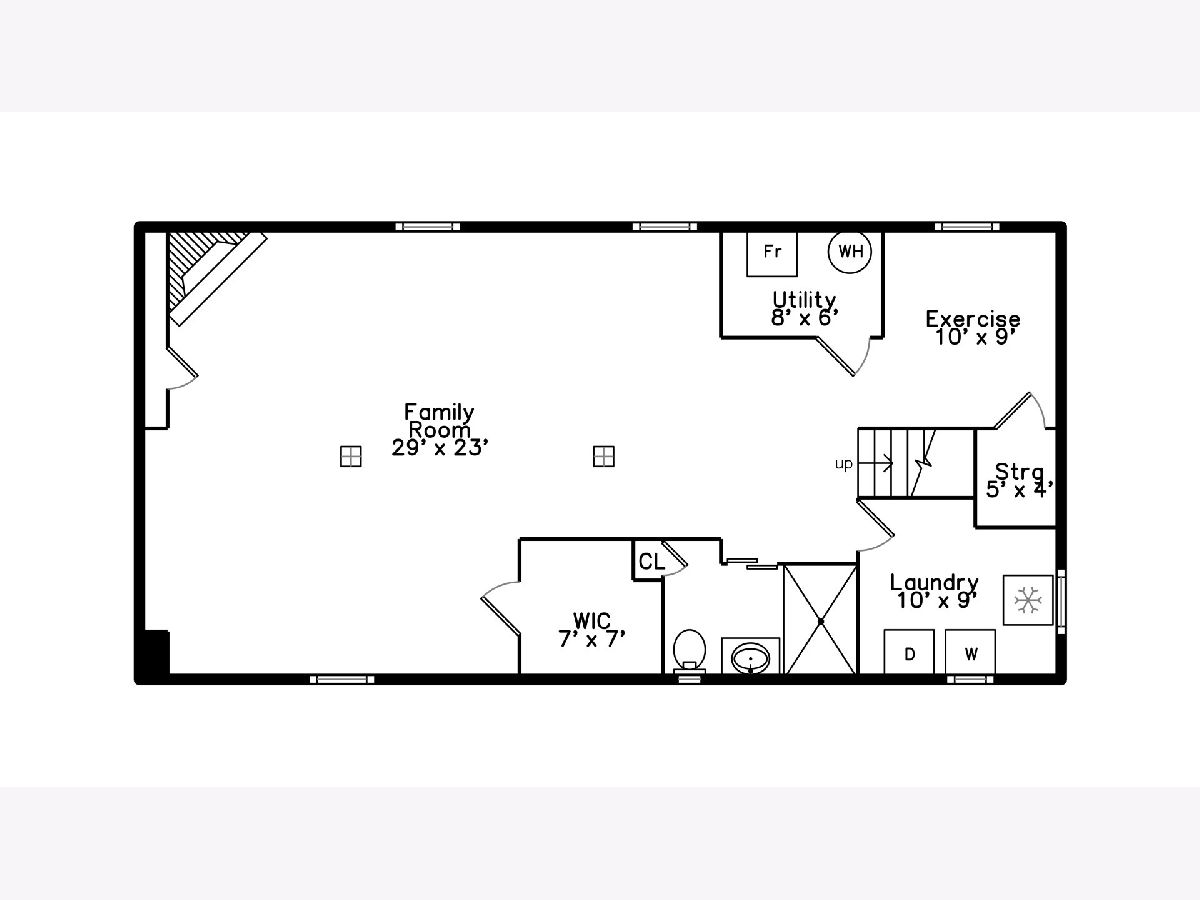
Room Specifics
Total Bedrooms: 3
Bedrooms Above Ground: 3
Bedrooms Below Ground: 0
Dimensions: —
Floor Type: Hardwood
Dimensions: —
Floor Type: Hardwood
Full Bathrooms: 2
Bathroom Amenities: Double Sink,European Shower
Bathroom in Basement: 1
Rooms: Exercise Room,Foyer,Storage,Utility Room-Lower Level,Walk In Closet
Basement Description: Finished,Rec/Family Area
Other Specifics
| 2 | |
| Concrete Perimeter | |
| Concrete,Side Drive | |
| Patio, Brick Paver Patio, Above Ground Pool, Storms/Screens | |
| Fenced Yard,Landscaped | |
| 124 X 40 | |
| Unfinished | |
| None | |
| Hardwood Floors, First Floor Full Bath | |
| Range, Dishwasher, Refrigerator, Range Hood | |
| Not in DB | |
| Park, Pool, Tennis Court(s), Curbs, Sidewalks, Street Lights, Street Paved | |
| — | |
| — | |
| Decorative |
Tax History
| Year | Property Taxes |
|---|---|
| 2012 | $2,991 |
| 2021 | $5,834 |
Contact Agent
Nearby Similar Homes
Nearby Sold Comparables
Contact Agent
Listing Provided By
Keller WIlliams ONEChicago

