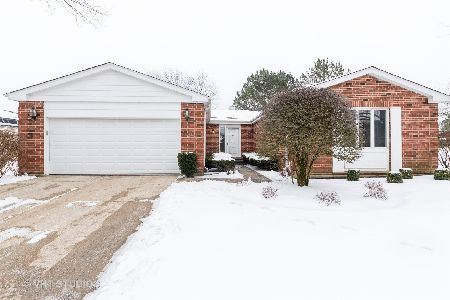4542 Lindenwood Lane, Northbrook, Illinois 60062
$551,000
|
Sold
|
|
| Status: | Closed |
| Sqft: | 2,482 |
| Cost/Sqft: | $221 |
| Beds: | 2 |
| Baths: | 2 |
| Year Built: | 1984 |
| Property Taxes: | $12,444 |
| Days On Market: | 2492 |
| Lot Size: | 0,12 |
Description
Superb maintenance free luxurious living with this completely updated ranch villa. Sun filled entry reception greets you into this expansive & modern home with large Living & Dining Rooms that open gracefully into everyday living areas making entertaining a breeze. Amazing Kitchen adorned with Marfa Italian Cabinetry, Bertazzoni stainless steel appliances, quartz counters, pull-out shelving, center island & sliders to patio. Family Room is open to Kitchen & further accentuated w/stone surround gas fireplace & sliders to the outdoors. Serene Master Suite w/floor to ceiling windows, 2 WICs & enrapturing bath with the finest appointments including dual vanity sinks & stand up shower w/porcelain tiled surround & sitting bench. Spacious 2nd bedroom with Hall Bath completes the 1st flr. Finished basement w/loads of storage. Other highlights include: new mechanicals, plumbing, wood flooring, windows, doors, skylights & more! Just mins to just about everything!
Property Specifics
| Single Family | |
| — | |
| Ranch | |
| 1984 | |
| Partial | |
| — | |
| No | |
| 0.12 |
| Cook | |
| Villas North | |
| 320 / Monthly | |
| Insurance,Lawn Care,Snow Removal | |
| Public | |
| Public Sewer | |
| 10328092 | |
| 03012050290000 |
Nearby Schools
| NAME: | DISTRICT: | DISTANCE: | |
|---|---|---|---|
|
Grade School
Walt Whitman Elementary School |
21 | — | |
|
Middle School
Oliver W Holmes Middle School |
21 | Not in DB | |
|
High School
Wheeling High School |
214 | Not in DB | |
Property History
| DATE: | EVENT: | PRICE: | SOURCE: |
|---|---|---|---|
| 11 Apr, 2019 | Sold | $551,000 | MRED MLS |
| 4 Apr, 2019 | Under contract | $549,000 | MRED MLS |
| 2 Apr, 2019 | Listed for sale | $549,000 | MRED MLS |
Room Specifics
Total Bedrooms: 2
Bedrooms Above Ground: 2
Bedrooms Below Ground: 0
Dimensions: —
Floor Type: Hardwood
Full Bathrooms: 2
Bathroom Amenities: Separate Shower,Double Sink
Bathroom in Basement: 0
Rooms: Recreation Room,Walk In Closet,Foyer,Utility Room-Lower Level
Basement Description: Finished
Other Specifics
| 2 | |
| — | |
| Concrete | |
| Patio | |
| Cul-De-Sac,Landscaped | |
| 5,346 SQ FT | |
| — | |
| Full | |
| Skylight(s), Hardwood Floors, First Floor Bedroom, First Floor Laundry, First Floor Full Bath, Walk-In Closet(s) | |
| Range, Microwave, Dishwasher, High End Refrigerator, Disposal, Stainless Steel Appliance(s), Range Hood | |
| Not in DB | |
| Sidewalks, Street Paved | |
| — | |
| — | |
| Gas Starter |
Tax History
| Year | Property Taxes |
|---|---|
| 2019 | $12,444 |
Contact Agent
Nearby Similar Homes
Nearby Sold Comparables
Contact Agent
Listing Provided By
@properties





