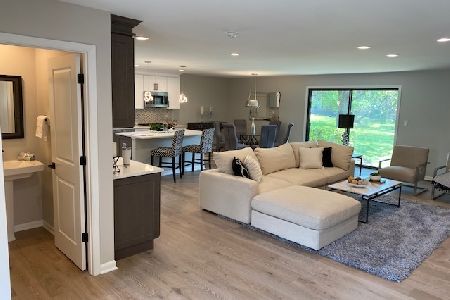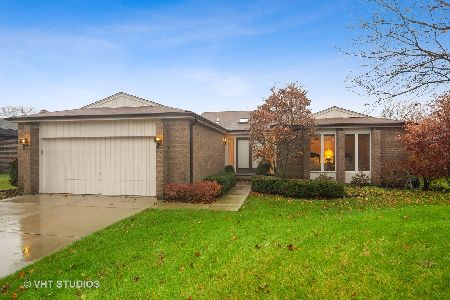4540 Lindenwood Lane, Northbrook, Illinois 60062
$326,255
|
Sold
|
|
| Status: | Closed |
| Sqft: | 2,218 |
| Cost/Sqft: | $171 |
| Beds: | 3 |
| Baths: | 2 |
| Year Built: | — |
| Property Taxes: | $12,419 |
| Days On Market: | 1882 |
| Lot Size: | 0,14 |
Description
Welcome to your new sanctuary! This 2218 sq. foot home is located in the popular Villas North community. Enter into a light filled environment with large rooms and lots of space. This home was completely painted. The living room features lots of wall space, making furniture placement or hanging artwork a pleasure. The recessed lighting and a lovely gas burning fireplace are a focal point in the room. The dining room has can hold lots of furniture and comfortable seating for many. The patio doors add brightness and brings the outdoors into the living room space. There are three bedrooms to this home all with walk in closets. The Primary bedroom and bath feature a separate dressing area, separate shower stall and separate bathtub area. A large walk in closet complete the En Suite private area. The middle bedroom has a double door entryway, newer carpeting, walk in closet and has been used as a den space. The third bedroom has Western exposure, newer carpeting, built in book shelves and a walk in closet. Both the second and third bedroom can be interchangable as office space if working from home or bedroom space to make your family and guest feel comfortable in large spaces. This private side of home is completed with a full ceramic hall bath. The kitchen has Danish style flush panel golden color, wood cabinets and satin finished hardware. The area has space for cooking and a separate eating area. There is also a main floor laundry contained in the area. Feel comfortable using your imagination to create a kitchen plan that fits your lifestyle, there is lots of space to work with. The kitchen eating area has another set of patio door that face north allowing for light all day. The garage is 2+ and deep to accommodate large vehicles. The patio on the backside of the home completes a lifestyle of gracious living all on one level. The community and location make this home a hidden gem.
Property Specifics
| Single Family | |
| — | |
| Ranch | |
| — | |
| None | |
| — | |
| No | |
| 0.14 |
| Cook | |
| Villas North | |
| 320 / Monthly | |
| Insurance,Exterior Maintenance,Lawn Care,Scavenger,Snow Removal | |
| Lake Michigan | |
| Public Sewer | |
| 10947150 | |
| 03012050300000 |
Nearby Schools
| NAME: | DISTRICT: | DISTANCE: | |
|---|---|---|---|
|
Grade School
Walt Whitman Elementary School |
21 | — | |
|
High School
Wheeling High School |
214 | Not in DB | |
Property History
| DATE: | EVENT: | PRICE: | SOURCE: |
|---|---|---|---|
| 1 Apr, 2021 | Sold | $326,255 | MRED MLS |
| 13 Jan, 2021 | Under contract | $379,900 | MRED MLS |
| 1 Dec, 2020 | Listed for sale | $379,900 | MRED MLS |
| 30 Aug, 2021 | Sold | $550,000 | MRED MLS |
| 7 Jul, 2021 | Under contract | $550,000 | MRED MLS |
| 6 Jul, 2021 | Listed for sale | $550,000 | MRED MLS |
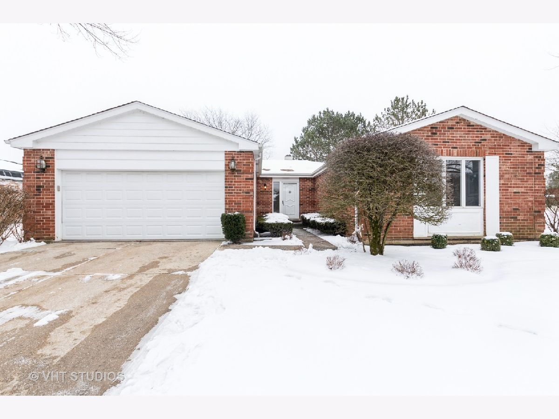
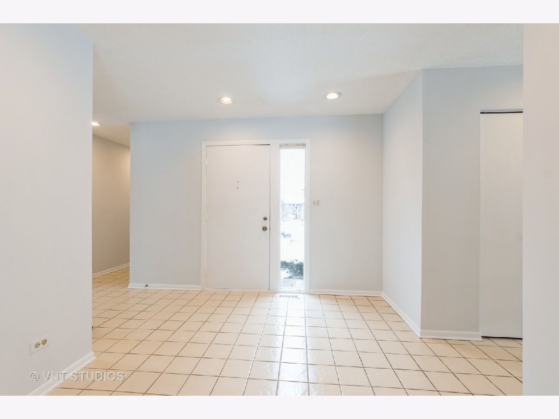
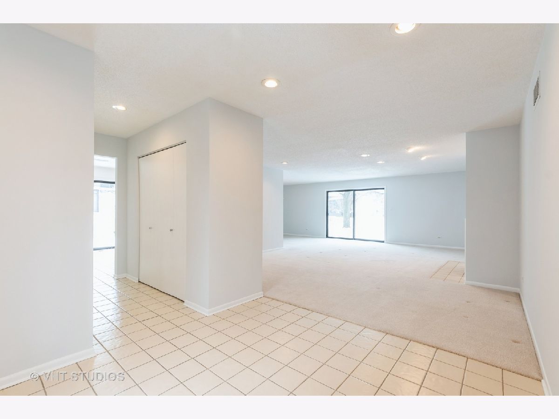
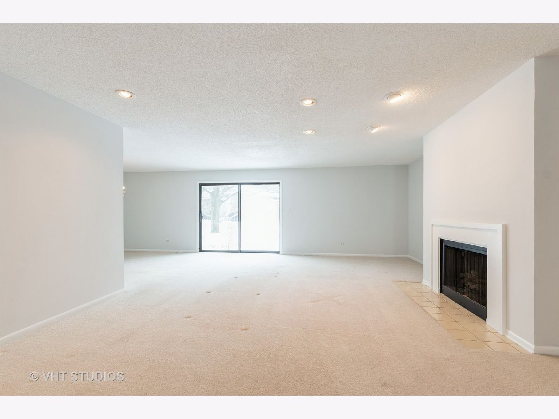
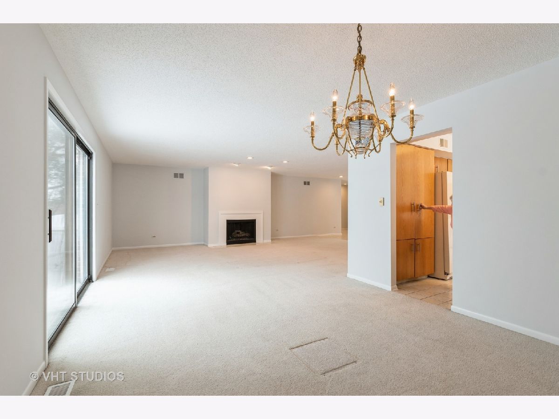
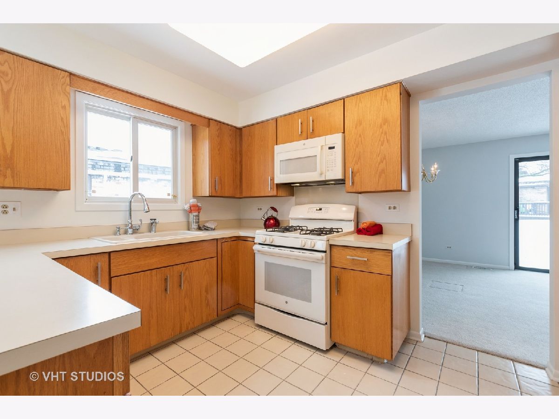
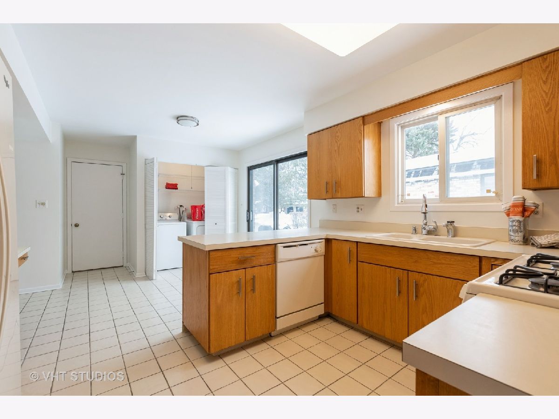
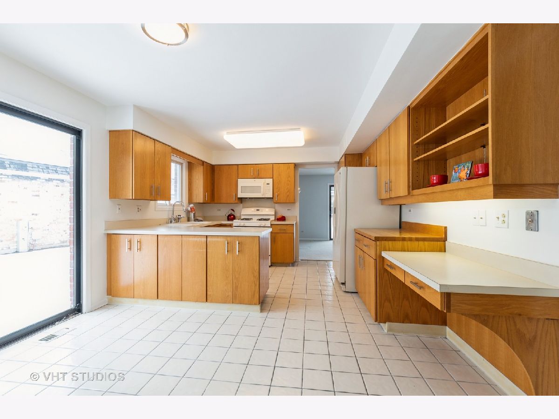
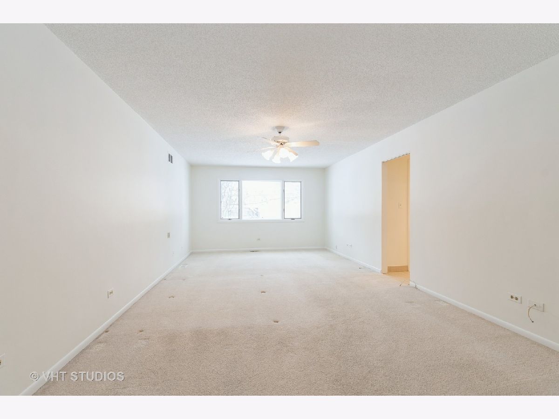
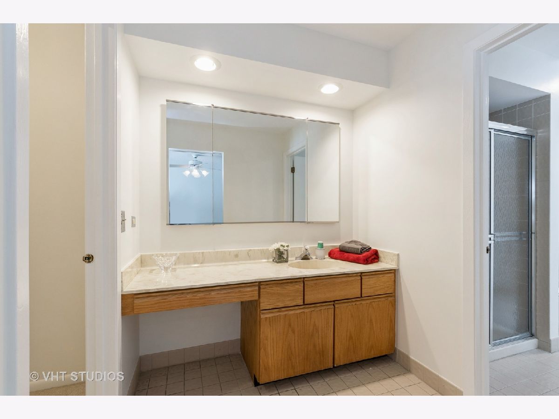
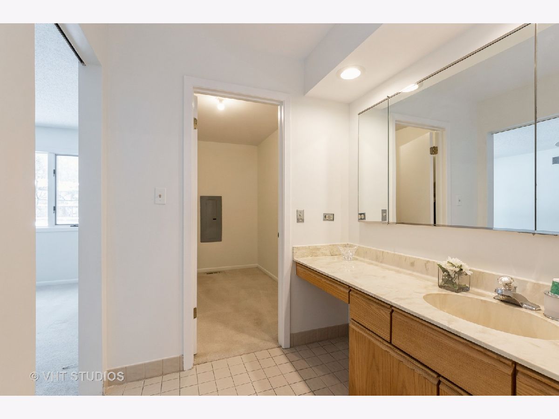
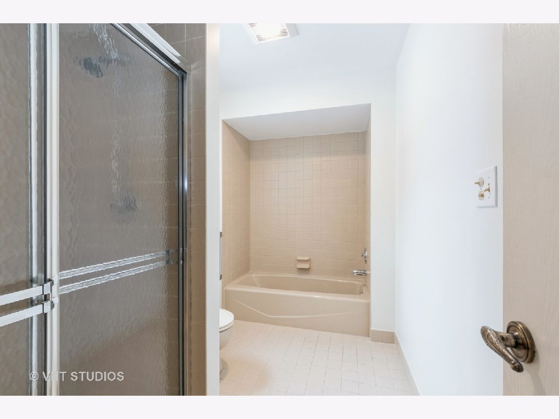
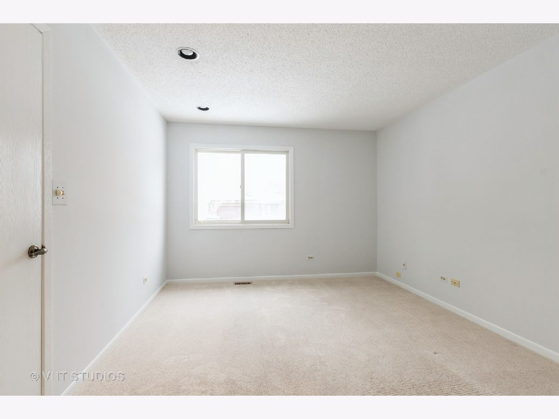
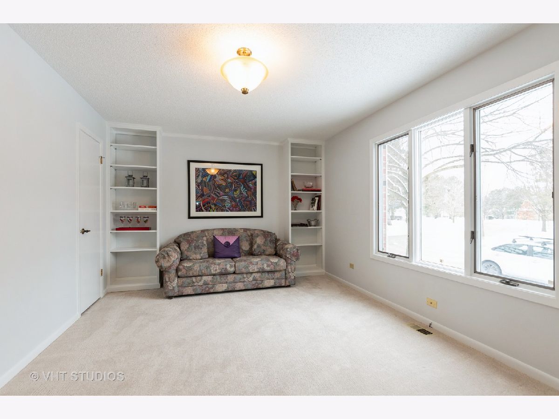
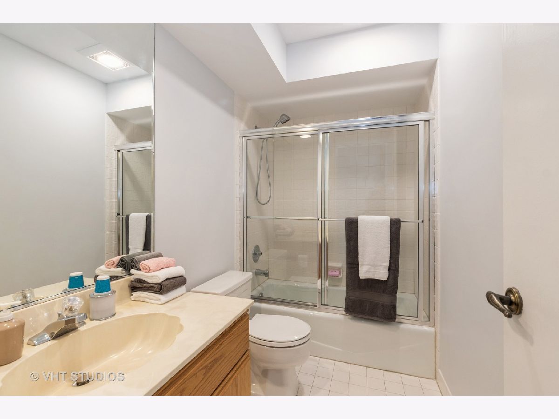
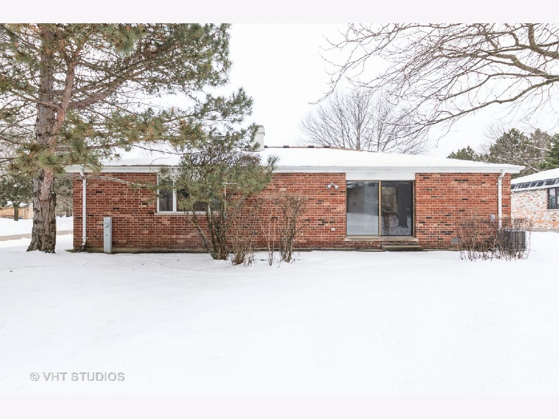
Room Specifics
Total Bedrooms: 3
Bedrooms Above Ground: 3
Bedrooms Below Ground: 0
Dimensions: —
Floor Type: Carpet
Dimensions: —
Floor Type: Carpet
Full Bathrooms: 2
Bathroom Amenities: Double Sink
Bathroom in Basement: 0
Rooms: Eating Area,Foyer
Basement Description: Crawl
Other Specifics
| 2 | |
| Concrete Perimeter | |
| Concrete | |
| Patio | |
| Corner Lot,Cul-De-Sac,Landscaped,Mature Trees,Sidewalks,Streetlights | |
| 68X85X68X86 | |
| Unfinished | |
| Full | |
| First Floor Bedroom, First Floor Laundry, First Floor Full Bath, Walk-In Closet(s), Bookcases, Some Carpeting, Separate Dining Room, Some Storm Doors, Some Wall-To-Wall Cp | |
| Range, Microwave, Dishwasher, Refrigerator, Washer, Dryer, Disposal | |
| Not in DB | |
| Lake, Curbs, Sidewalks, Street Lights, Street Paved | |
| — | |
| — | |
| Gas Starter |
Tax History
| Year | Property Taxes |
|---|---|
| 2021 | $12,419 |
| 2021 | $12,420 |
Contact Agent
Nearby Similar Homes
Nearby Sold Comparables
Contact Agent
Listing Provided By
Baird & Warner

