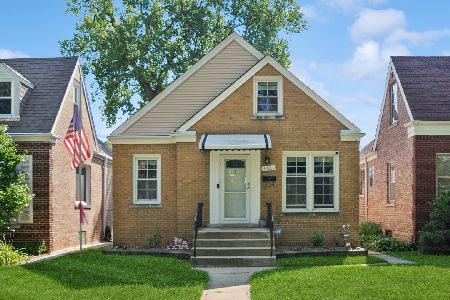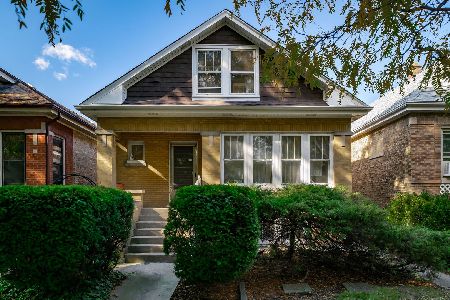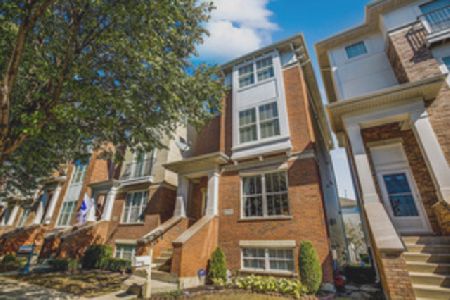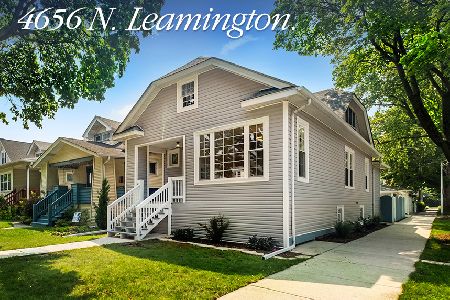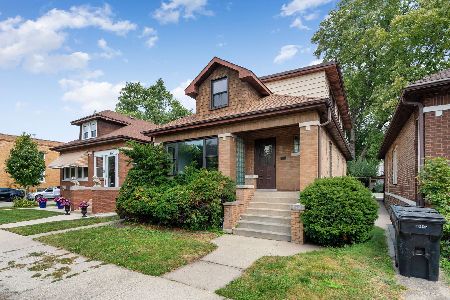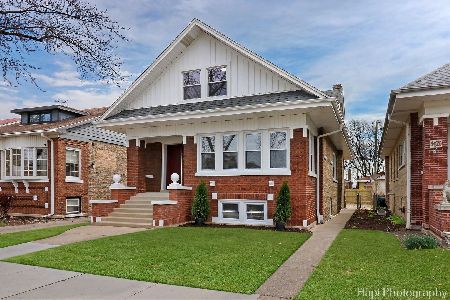4543 Lavergne Avenue, Portage Park, Chicago, Illinois 60630
$450,000
|
Sold
|
|
| Status: | Closed |
| Sqft: | 0 |
| Cost/Sqft: | — |
| Beds: | 4 |
| Baths: | 3 |
| Year Built: | 1912 |
| Property Taxes: | $5,168 |
| Days On Market: | 1816 |
| Lot Size: | 0,12 |
Description
Prime Portage Park location! Bright & beautiful 5 bedroom 3 bath Chicago Brick Bungalow on extra WIDE lot with side driveway nestled on a quiet tree lined street. This light filled home features a spacious first floor with fully refinished original maple and oak floors throughout. Kitchen has an oversized island with breakfast bar that opens up to large additional space great for an office or family room. Separate dining/living room, large master bedroom, additional bedroom, full bath and giant deck perfect for entertaining. Large second floor (currently used as in law) with 2 equal size bedrooms walk in closets, full kitchen/full bath and a second private deck. Finished lower level offers laundry room, kitchenette, full bath and additional bedroom. Detached 2 car garage. Top-notch location right off Milwaukee near 38 acre Portage Park - baseball, swimming, tennis, playgrounds, & more! Steps to Metra, CTA and Blue Line, great restaurants, nightlife, groceries, fitness center, coffee shops. Easy access to 90/94
Property Specifics
| Single Family | |
| — | |
| Bungalow | |
| 1912 | |
| Full | |
| — | |
| No | |
| 0.12 |
| Cook | |
| — | |
| 0 / Not Applicable | |
| None | |
| Lake Michigan | |
| Public Sewer | |
| 10947437 | |
| 13162190050000 |
Property History
| DATE: | EVENT: | PRICE: | SOURCE: |
|---|---|---|---|
| 5 Feb, 2021 | Sold | $450,000 | MRED MLS |
| 7 Dec, 2020 | Under contract | $450,000 | MRED MLS |
| 4 Dec, 2020 | Listed for sale | $450,000 | MRED MLS |
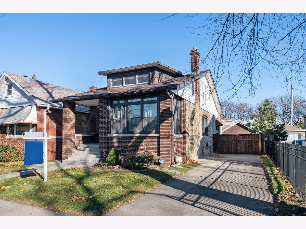
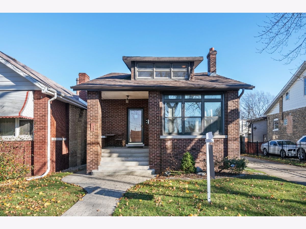
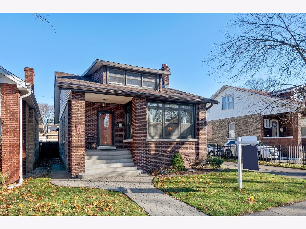
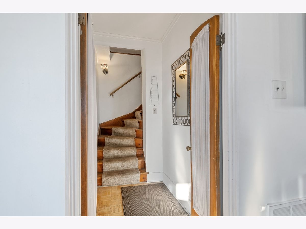
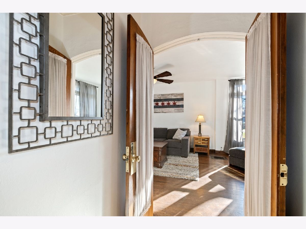
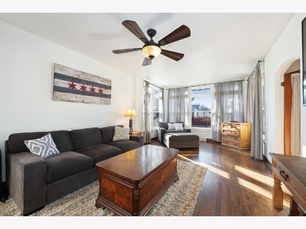
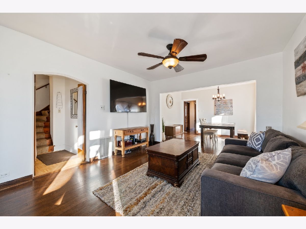
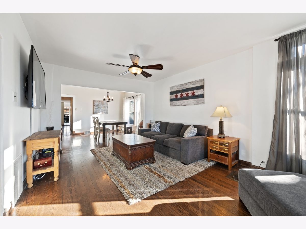
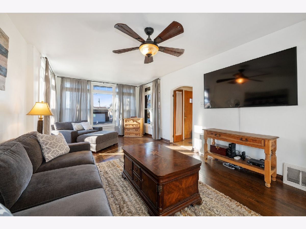
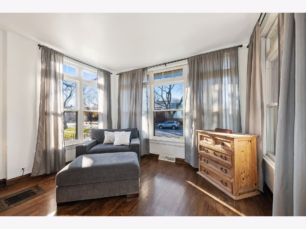
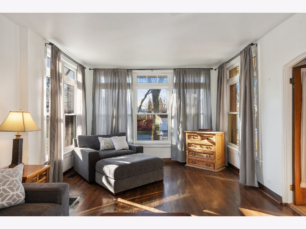
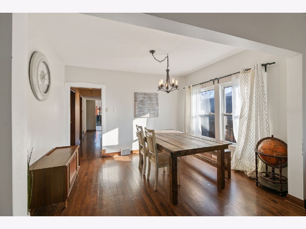
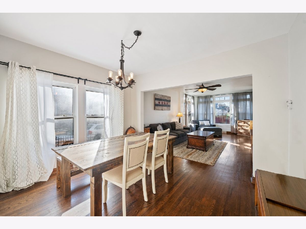
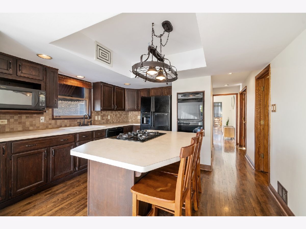
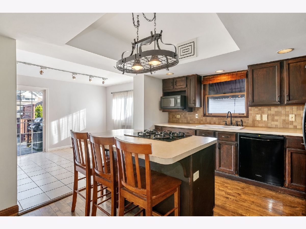
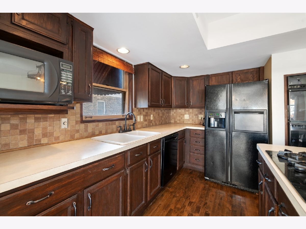
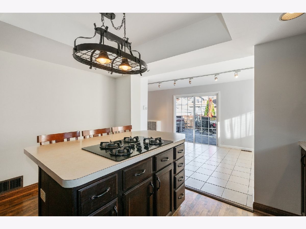
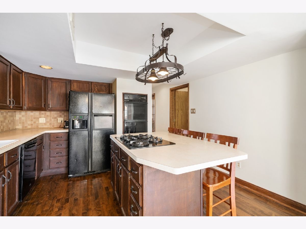
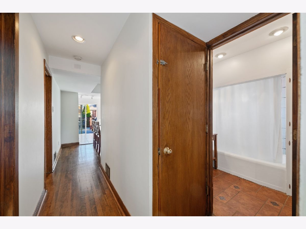
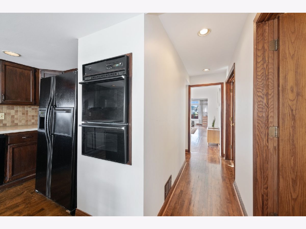
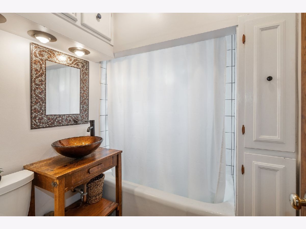
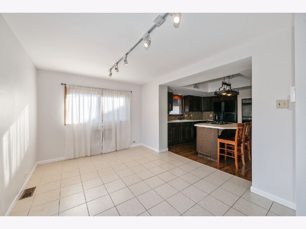
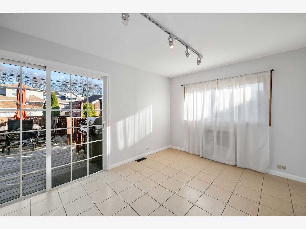
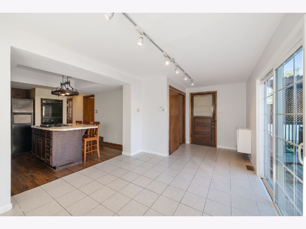
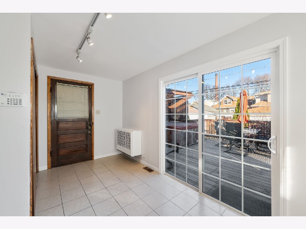
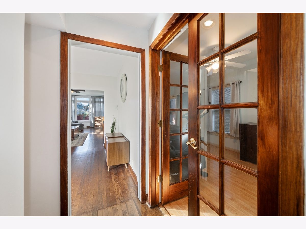
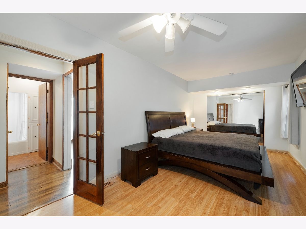
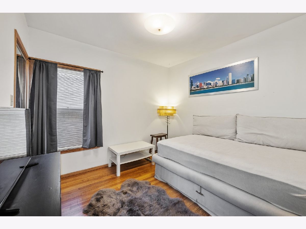
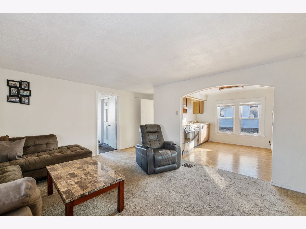
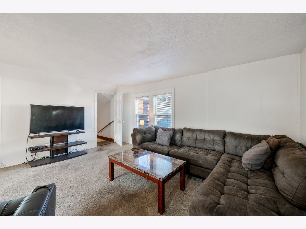
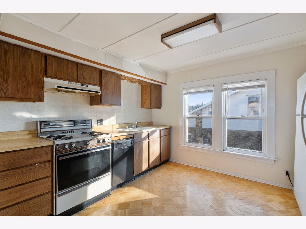
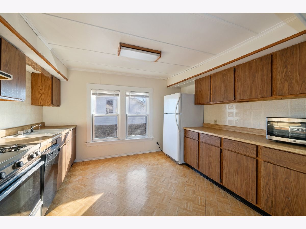
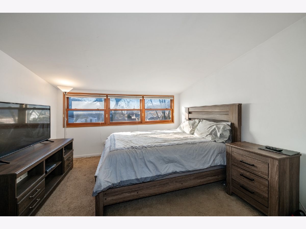
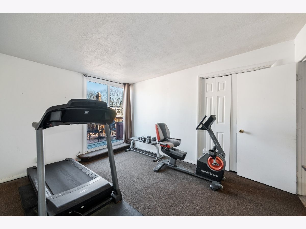
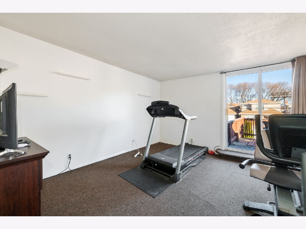
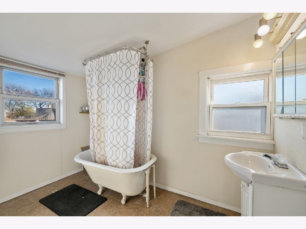
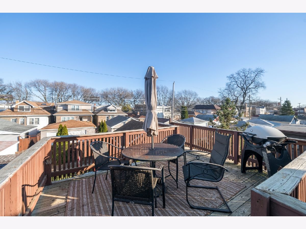
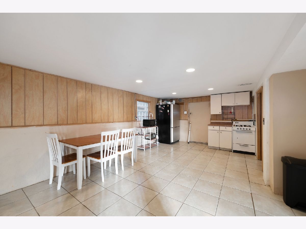
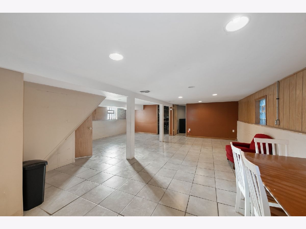
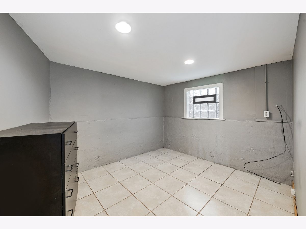
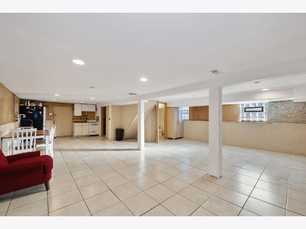
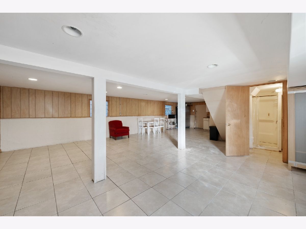
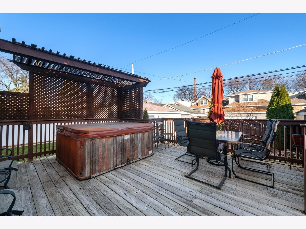
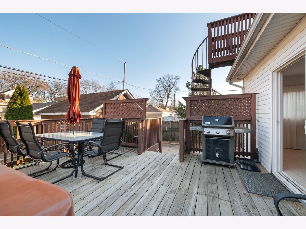
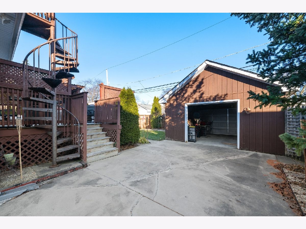
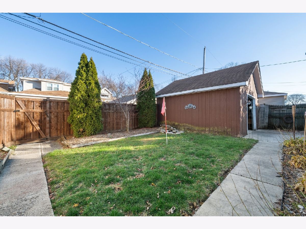
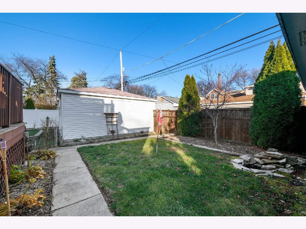
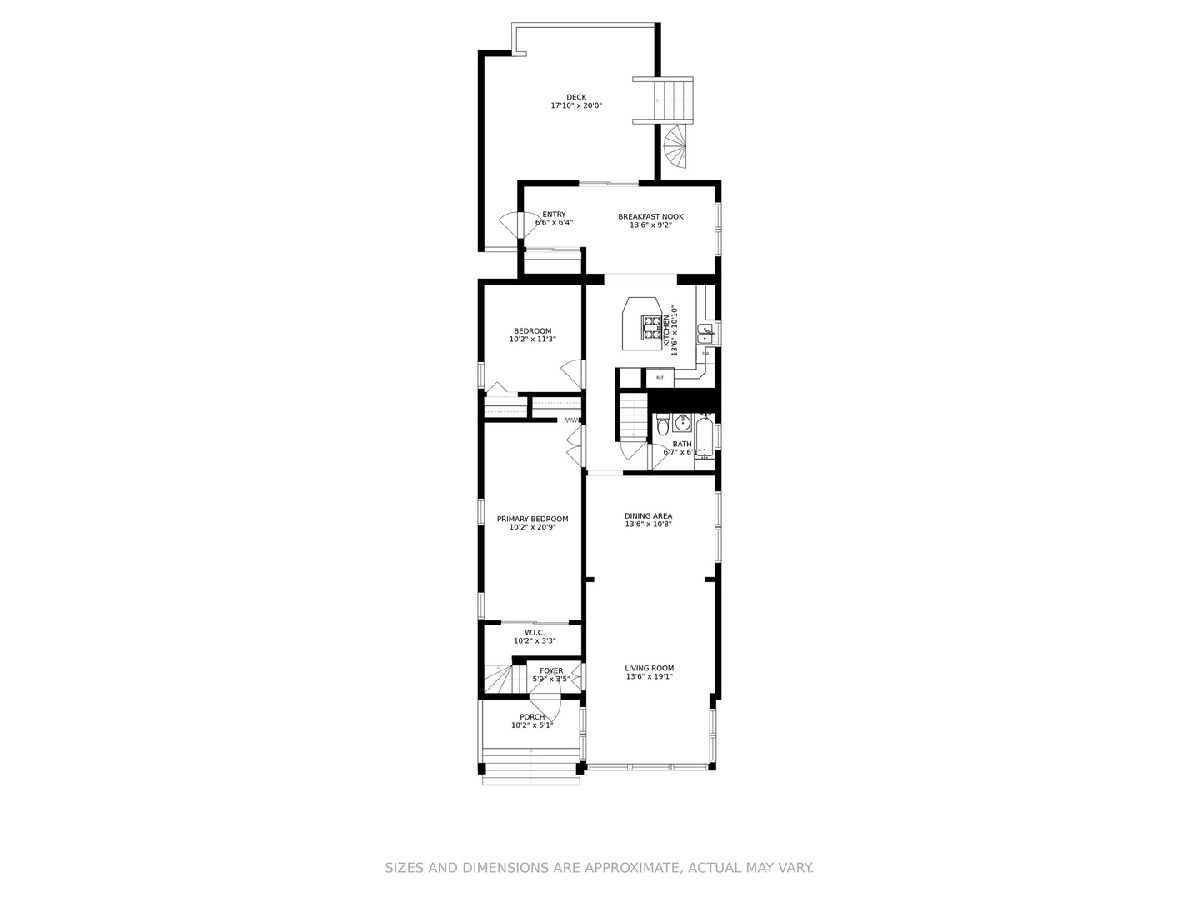
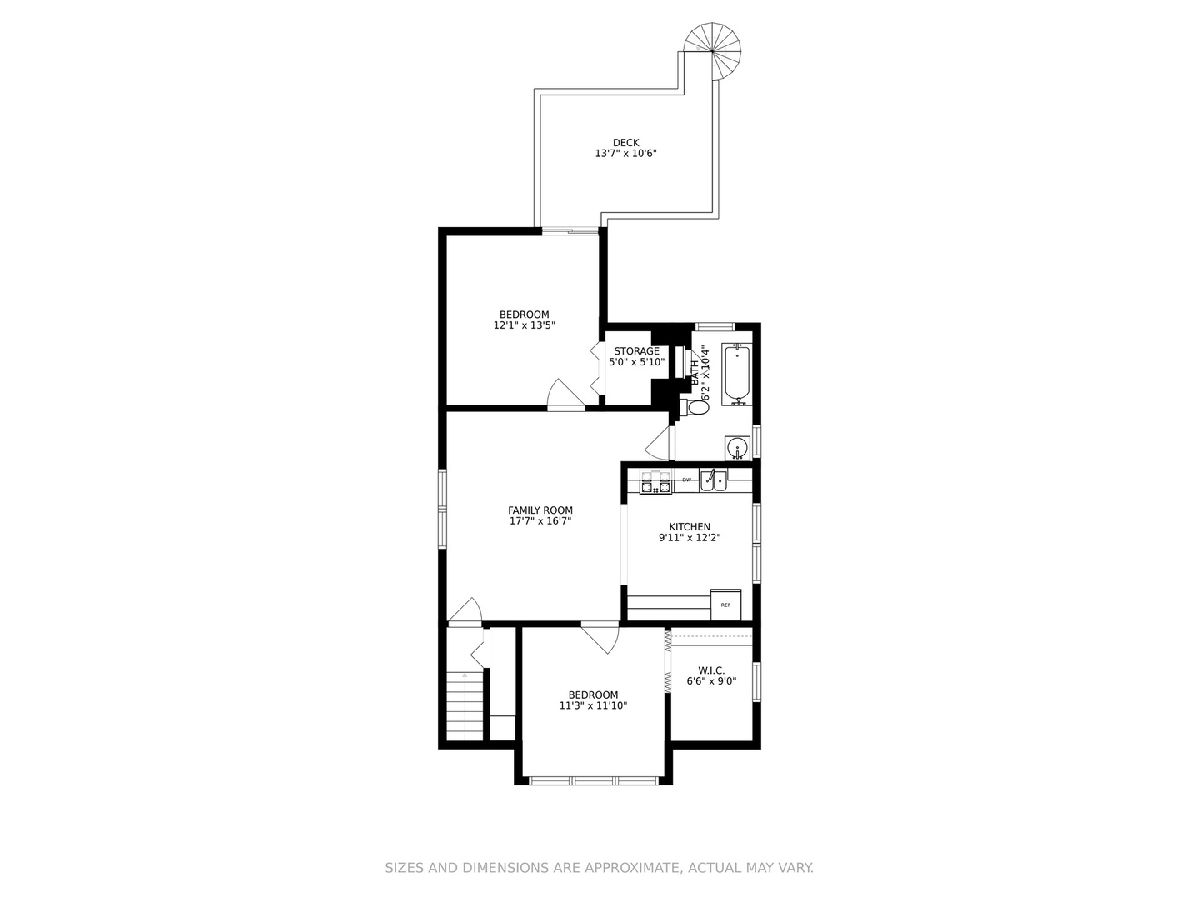
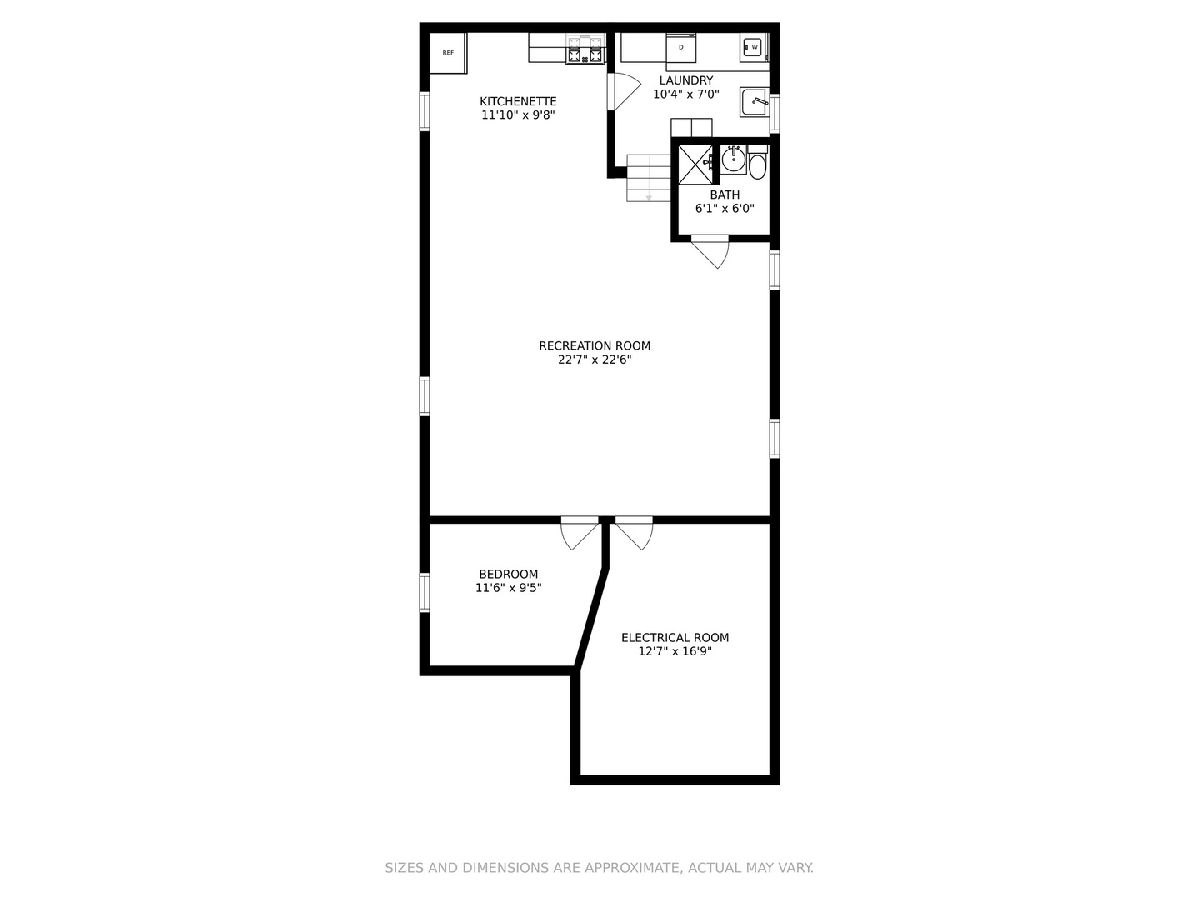
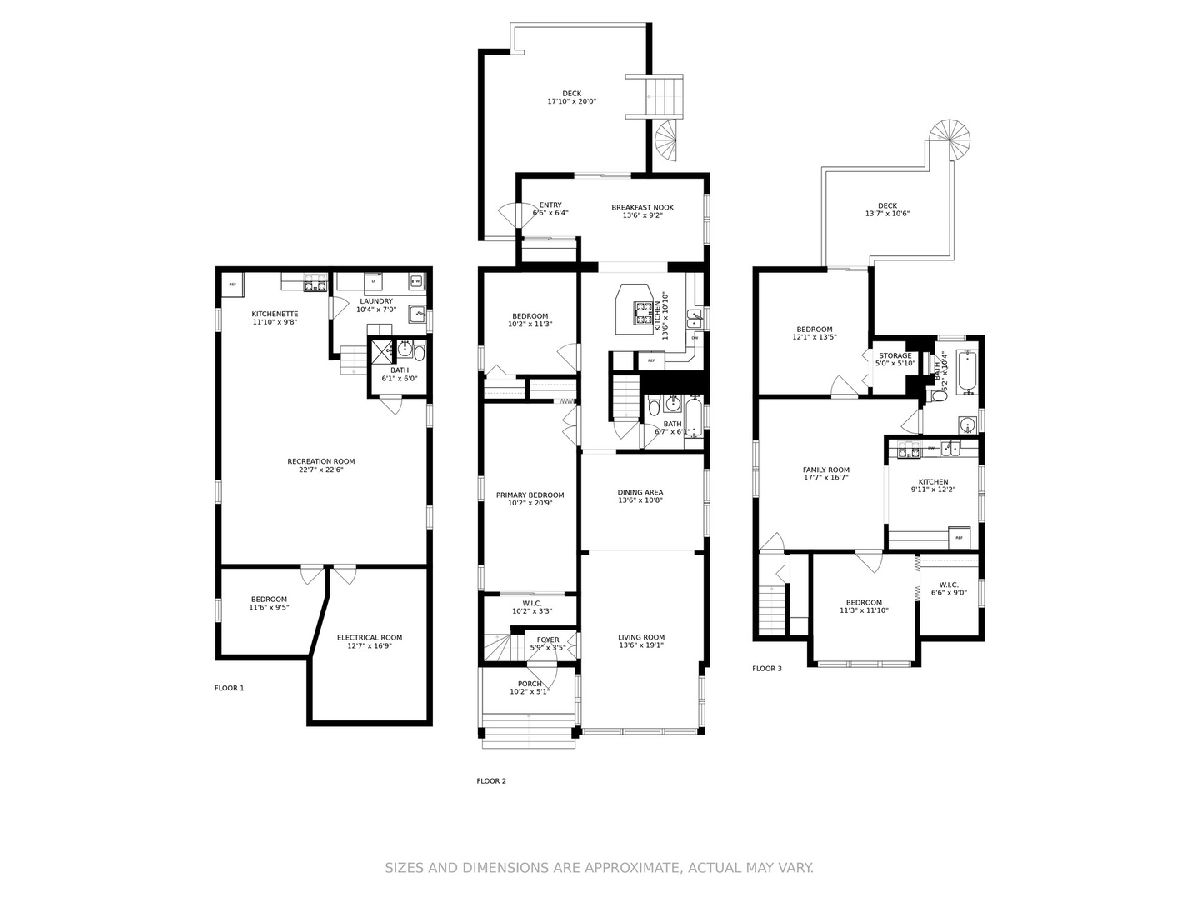
Room Specifics
Total Bedrooms: 5
Bedrooms Above Ground: 4
Bedrooms Below Ground: 1
Dimensions: —
Floor Type: Wood Laminate
Dimensions: —
Floor Type: Carpet
Dimensions: —
Floor Type: Carpet
Dimensions: —
Floor Type: —
Full Bathrooms: 3
Bathroom Amenities: Soaking Tub
Bathroom in Basement: 1
Rooms: Kitchen,Bedroom 5,Den,Recreation Room,Utility Room-Lower Level,Walk In Closet
Basement Description: Finished,Rec/Family Area,Sleeping Area,Storage Space,Walk-Up Access
Other Specifics
| 2 | |
| Concrete Perimeter | |
| Concrete,Side Drive | |
| Deck, Patio, Porch | |
| Fenced Yard | |
| 47.5 X 125 | |
| — | |
| None | |
| Hardwood Floors, First Floor Bedroom, In-Law Arrangement, First Floor Full Bath, Drapes/Blinds | |
| Range, Microwave, Dishwasher, Portable Dishwasher, Refrigerator, Washer, Dryer, Wall Oven | |
| Not in DB | |
| Curbs, Sidewalks, Street Lights, Street Paved | |
| — | |
| — | |
| — |
Tax History
| Year | Property Taxes |
|---|---|
| 2021 | $5,168 |
Contact Agent
Nearby Similar Homes
Nearby Sold Comparables
Contact Agent
Listing Provided By
Jameson Sotheby's Intl Realty

