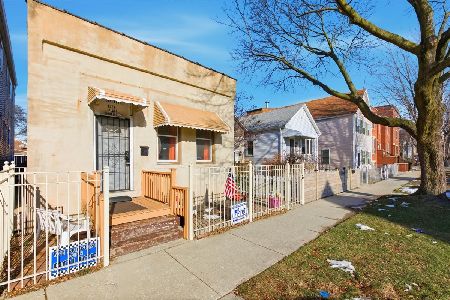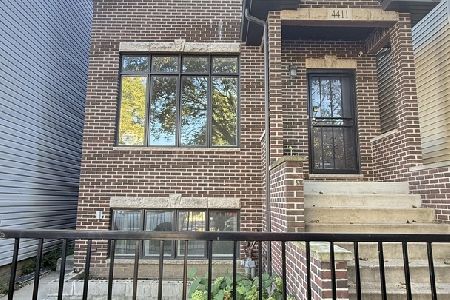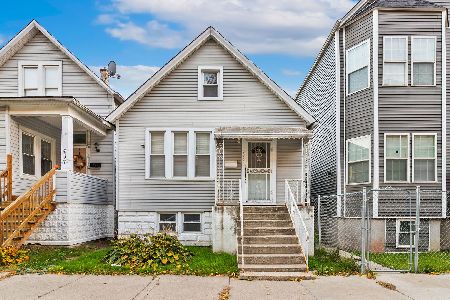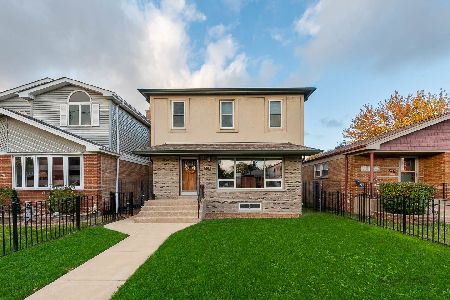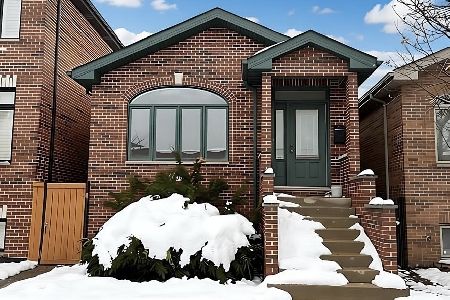4543 Lowe Avenue, New City, Chicago, Illinois 60609
$409,000
|
Sold
|
|
| Status: | Closed |
| Sqft: | 1,170 |
| Cost/Sqft: | $350 |
| Beds: | 3 |
| Baths: | 2 |
| Year Built: | 2003 |
| Property Taxes: | $4,224 |
| Days On Market: | 918 |
| Lot Size: | 0,00 |
Description
Well maintained charming single-family home built in 2003 with move in condition in the Canaryville neighborhood. This sunny home features 3 beds 2 full baths with 1170 SF living space, and PLUS a fully finished basement. The main level with a bright living room and 2 beds. It offers a dining area opens gracefully to the kitchen which has stove, microwave, refrigerator, dishwasher, lots of cabinet space, and granite counters. Hardwood floor throughout. Additional amenities include a large laundry room equipped with a washer and dryer. The fully finished basement offers 1 bed 1 full bath with flooring heating system ready. The specious space perfect for family gathering and entertainment. Large concrete backyard good for outdoor entertaining or hangout. Two-car garage with party door. Excellent and well maintained property please come and judge for yourself.
Property Specifics
| Single Family | |
| — | |
| — | |
| 2003 | |
| — | |
| — | |
| No | |
| — |
| Cook | |
| — | |
| — / Not Applicable | |
| — | |
| — | |
| — | |
| 11826790 | |
| 20043210330000 |
Property History
| DATE: | EVENT: | PRICE: | SOURCE: |
|---|---|---|---|
| 1 Sep, 2023 | Sold | $409,000 | MRED MLS |
| 21 Jul, 2023 | Under contract | $409,000 | MRED MLS |
| 9 Jul, 2023 | Listed for sale | $409,000 | MRED MLS |
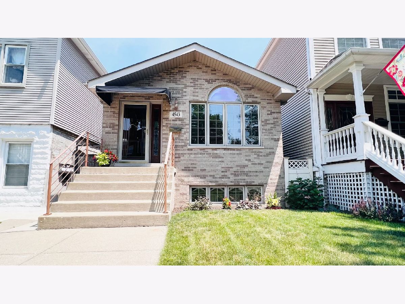
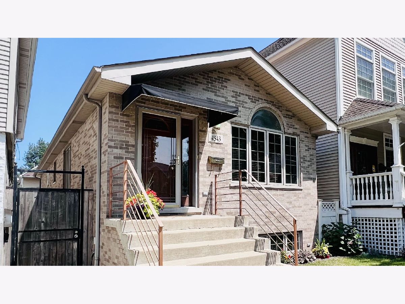
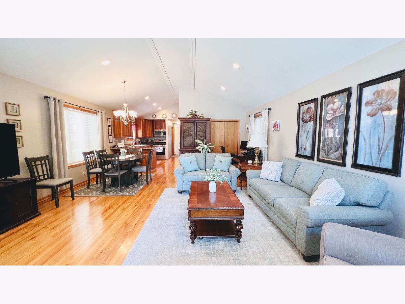
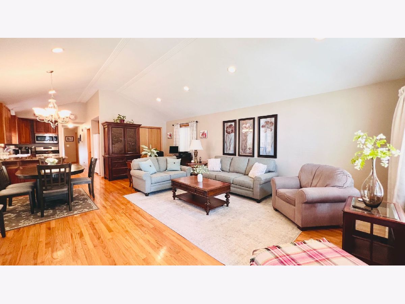
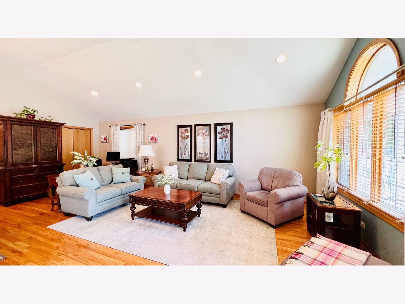
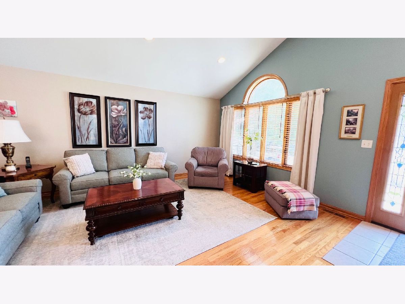
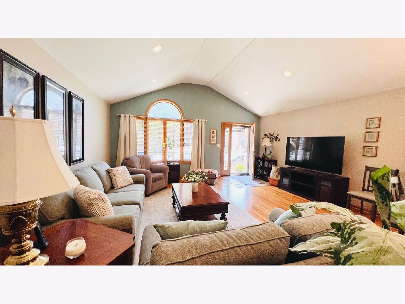
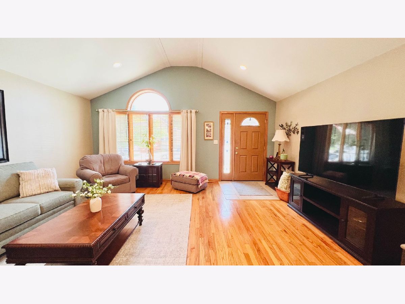
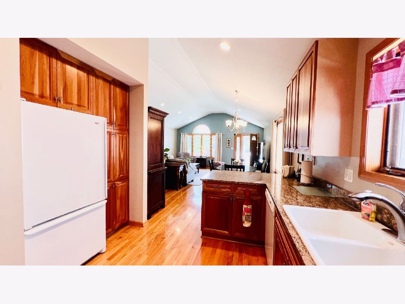
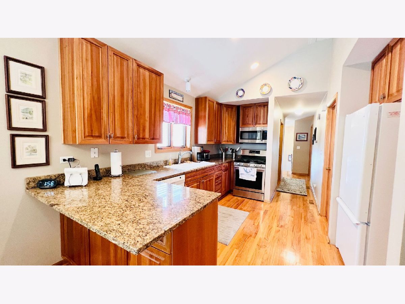
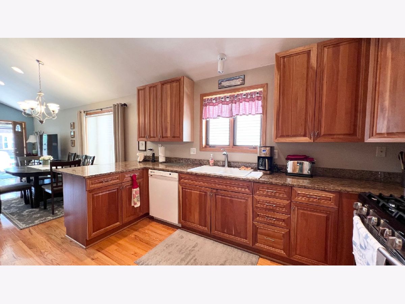
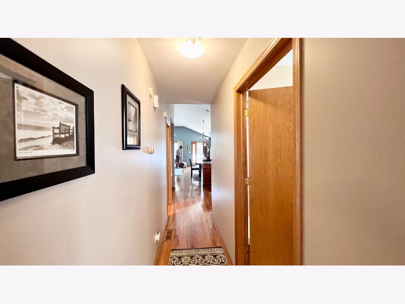
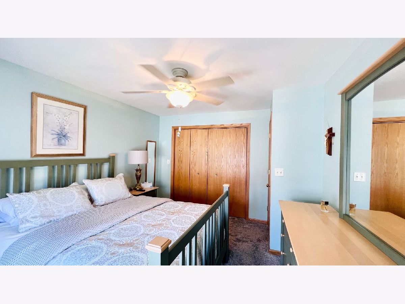
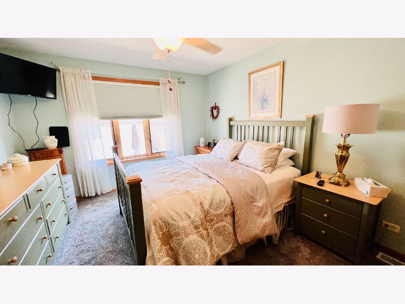
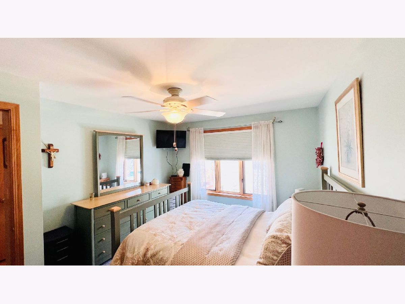
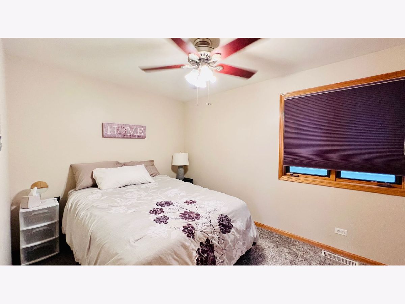
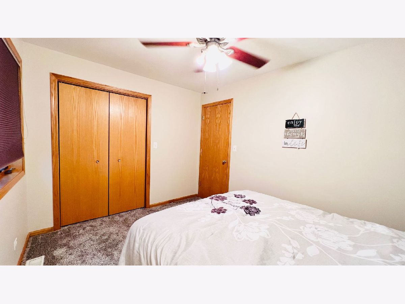
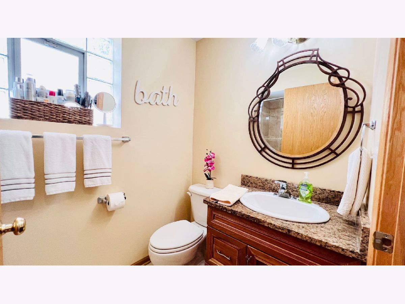
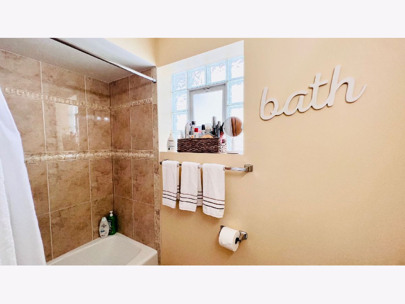
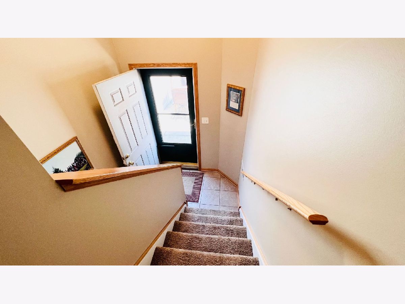
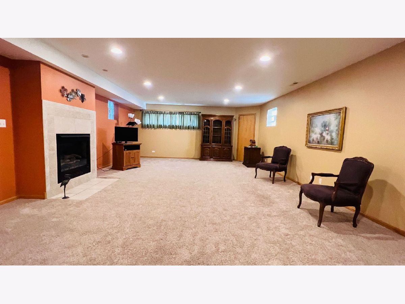
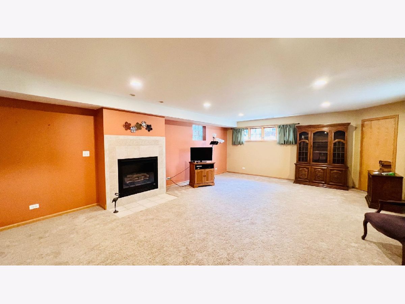
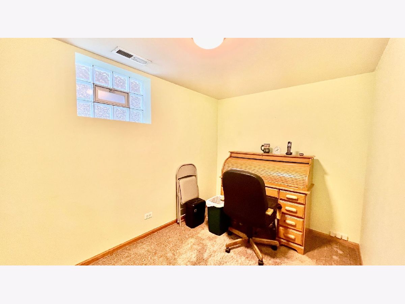
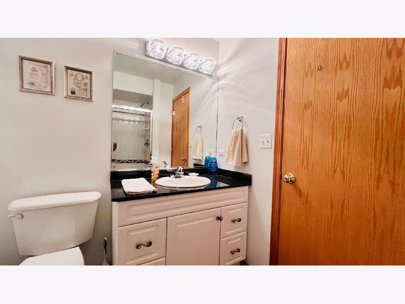
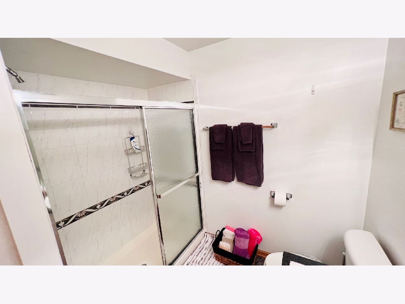
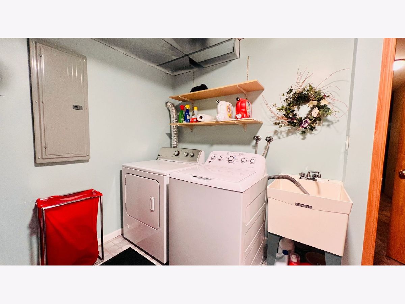
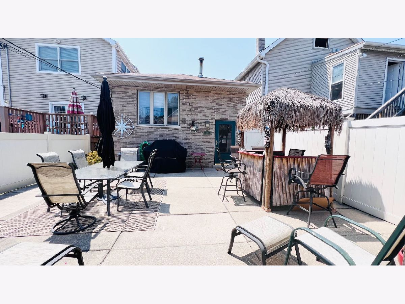
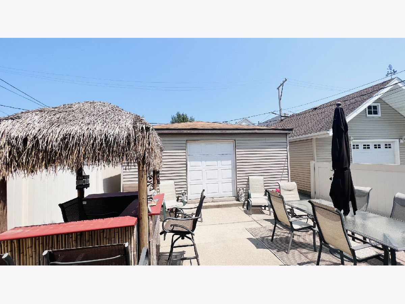
Room Specifics
Total Bedrooms: 3
Bedrooms Above Ground: 3
Bedrooms Below Ground: 0
Dimensions: —
Floor Type: —
Dimensions: —
Floor Type: —
Full Bathrooms: 2
Bathroom Amenities: —
Bathroom in Basement: 1
Rooms: —
Basement Description: Finished
Other Specifics
| 2 | |
| — | |
| — | |
| — | |
| — | |
| 25X125 | |
| — | |
| — | |
| — | |
| — | |
| Not in DB | |
| — | |
| — | |
| — | |
| — |
Tax History
| Year | Property Taxes |
|---|---|
| 2023 | $4,224 |
Contact Agent
Nearby Similar Homes
Nearby Sold Comparables
Contact Agent
Listing Provided By
Century 21 Realty Associates

