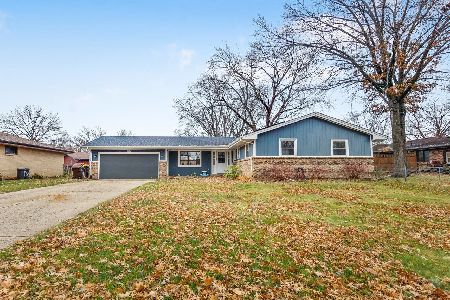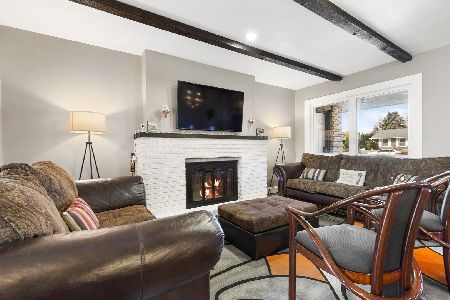4547 Sunderman Road, Rockford, Illinois 61114
$136,000
|
Sold
|
|
| Status: | Closed |
| Sqft: | 1,617 |
| Cost/Sqft: | $84 |
| Beds: | 3 |
| Baths: | 2 |
| Year Built: | 1974 |
| Property Taxes: | $4,267 |
| Days On Market: | 2137 |
| Lot Size: | 0,25 |
Description
Great sprawling ranch in NE Rockford. Fantastic layout with many built-ins and large storage closets throughout. Gorgeous kitchen with Cambria Quartz counters, center island and many newer appliances. Large formal dining room with wood burning fireplace (gas also available) Spacious and bright L-Shaped living room offers several different furniture configurations. Nice sized bedrooms. The entire main level is newer, hardwood floors except the kitchen and bathrooms. The partially finished exposed lower level has two nice rooms, a roughed-in bathroom & lots of storage space. Newer roof, dishwasher, microwave, humidifier & sump pump replaced in 2019. Lifetime Eurotech siding replaced 2014. A/C new in 2012. Furnace new in 2006. Central Vac. All appliances cay stay. Don't miss this one!
Property Specifics
| Single Family | |
| — | |
| Ranch | |
| 1974 | |
| Full,English | |
| — | |
| No | |
| 0.25 |
| Winnebago | |
| — | |
| 0 / Not Applicable | |
| None | |
| Public | |
| Public Sewer | |
| 10670085 | |
| 1208401014 |
Nearby Schools
| NAME: | DISTRICT: | DISTANCE: | |
|---|---|---|---|
|
Grade School
Spring Creek Elementary School |
205 | — | |
|
Middle School
Eisenhower Middle School |
205 | Not in DB | |
|
High School
Guilford High School |
205 | Not in DB | |
Property History
| DATE: | EVENT: | PRICE: | SOURCE: |
|---|---|---|---|
| 28 Feb, 2011 | Sold | $110,000 | MRED MLS |
| 23 Jan, 2011 | Under contract | $118,000 | MRED MLS |
| — | Last price change | $125,000 | MRED MLS |
| 3 Jun, 2010 | Listed for sale | $139,000 | MRED MLS |
| 15 May, 2020 | Sold | $136,000 | MRED MLS |
| 2 Apr, 2020 | Under contract | $135,900 | MRED MLS |
| 17 Mar, 2020 | Listed for sale | $135,900 | MRED MLS |
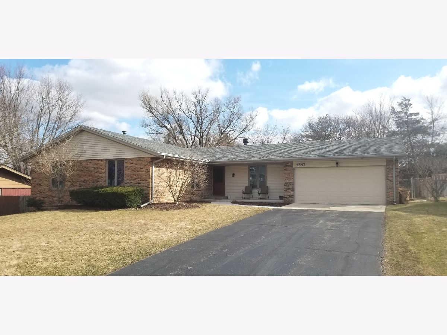
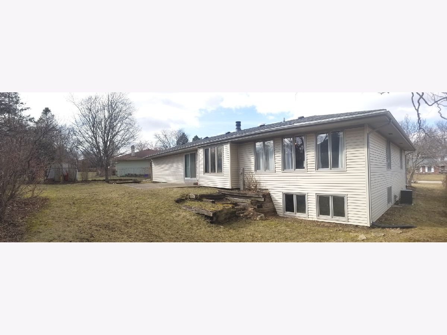
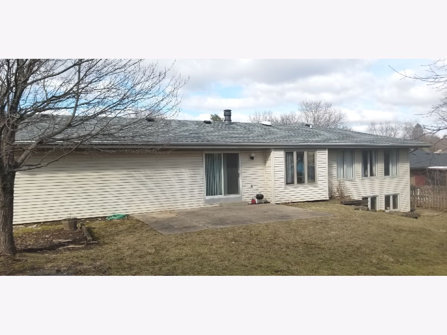
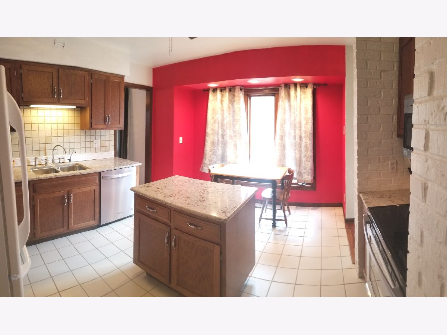
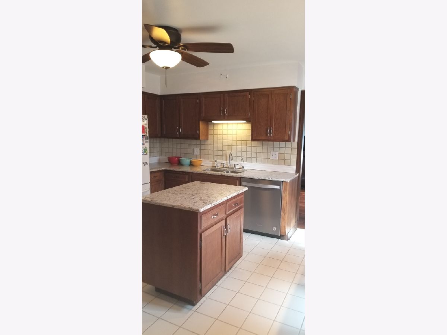
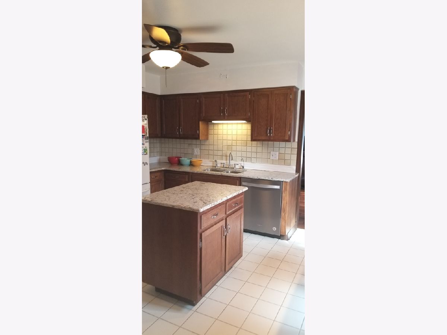
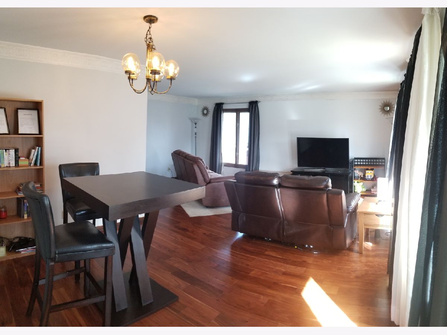
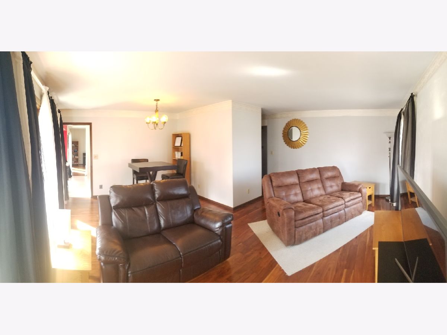
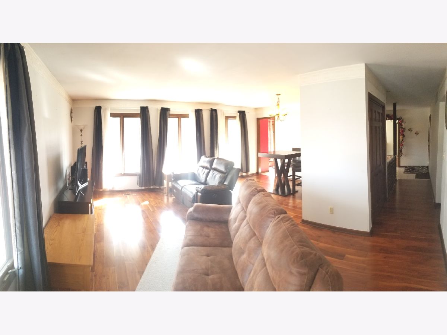
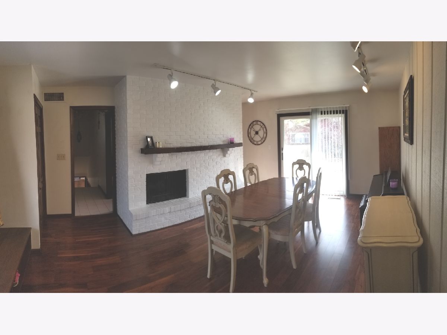
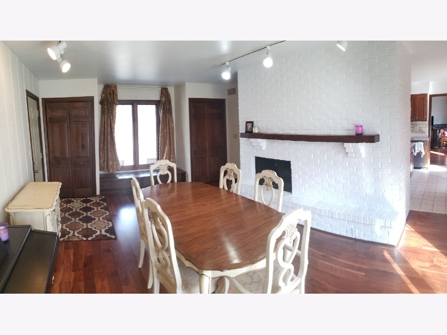
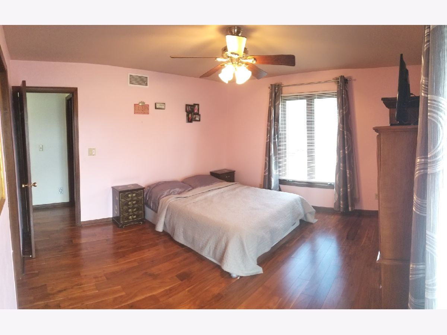
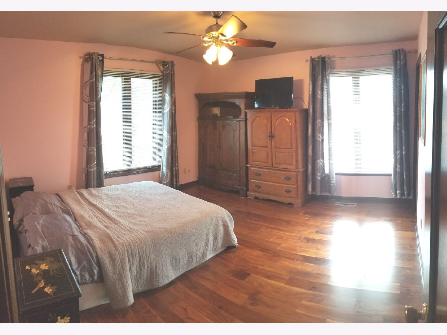
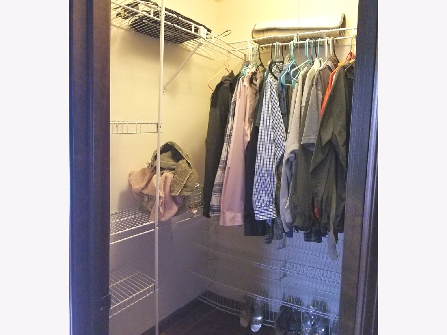
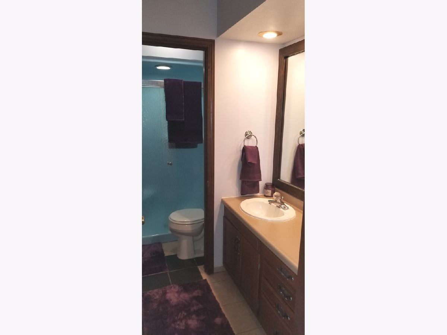
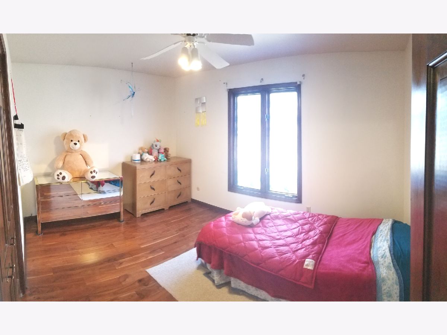
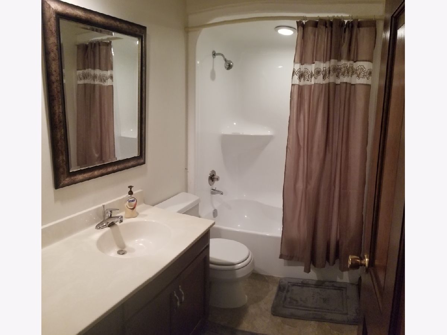
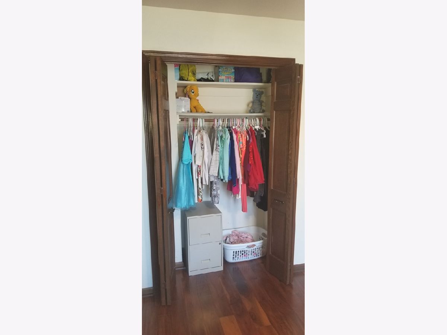
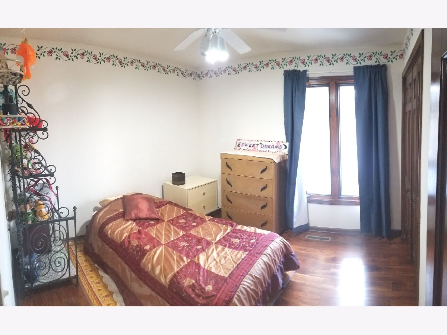
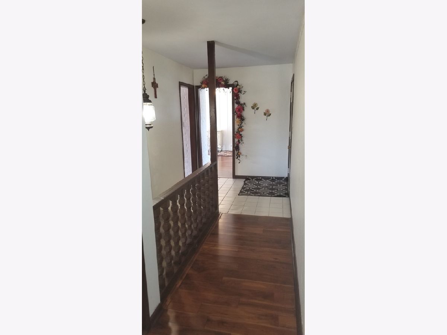
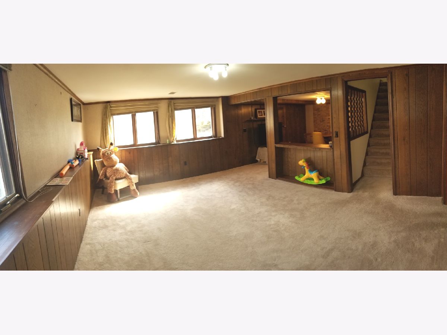
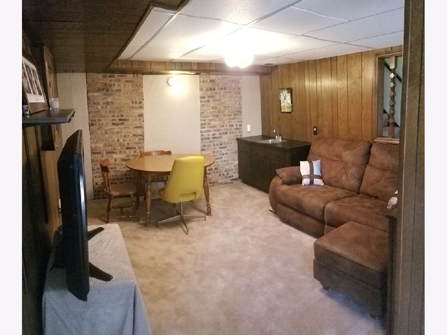
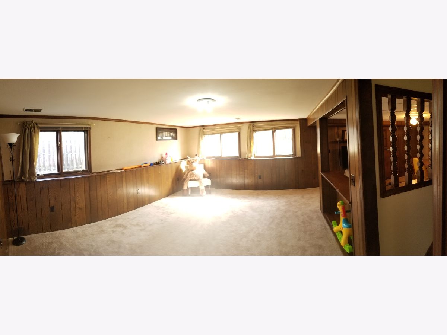
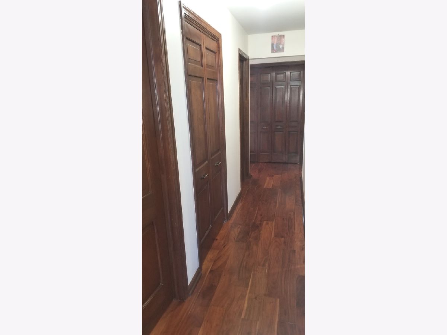
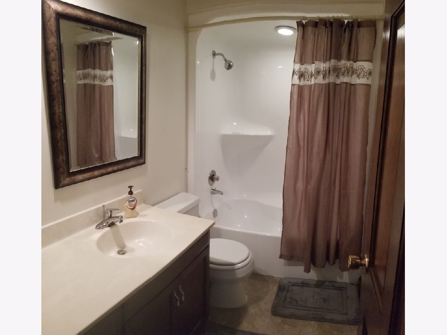
Room Specifics
Total Bedrooms: 3
Bedrooms Above Ground: 3
Bedrooms Below Ground: 0
Dimensions: —
Floor Type: Hardwood
Dimensions: —
Floor Type: Hardwood
Full Bathrooms: 2
Bathroom Amenities: —
Bathroom in Basement: 0
Rooms: Recreation Room
Basement Description: Partially Finished,Bathroom Rough-In
Other Specifics
| 2 | |
| Concrete Perimeter | |
| Asphalt | |
| Patio | |
| Cul-De-Sac | |
| 96.47X140.73X75X113.57 | |
| Unfinished | |
| Full | |
| Hardwood Floors, First Floor Bedroom, First Floor Full Bath, Built-in Features, Walk-In Closet(s) | |
| Range, Microwave, Dishwasher, Refrigerator | |
| Not in DB | |
| Curbs, Street Paved | |
| — | |
| — | |
| Wood Burning |
Tax History
| Year | Property Taxes |
|---|---|
| 2011 | $4,261 |
| 2020 | $4,267 |
Contact Agent
Nearby Sold Comparables
Contact Agent
Listing Provided By
Dickerson & Nieman Realtors

