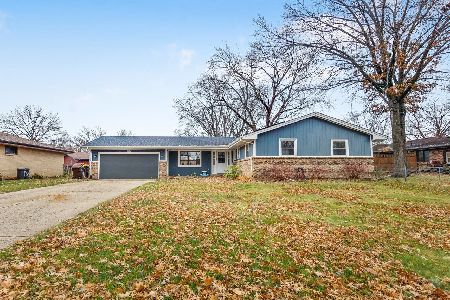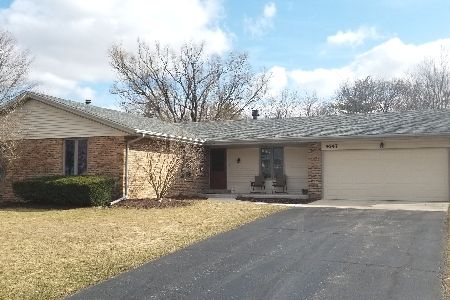4563 Sunderman Road, Rockford, Illinois 61114
$225,000
|
Sold
|
|
| Status: | Closed |
| Sqft: | 2,700 |
| Cost/Sqft: | $78 |
| Beds: | 3 |
| Baths: | 3 |
| Year Built: | 1972 |
| Property Taxes: | $4,645 |
| Days On Market: | 1776 |
| Lot Size: | 0,00 |
Description
2,658 sq. ft. of updated living area ideal for multigenerational living or separate space for work, school, recreation, or guests. UPDATES in the last 4 years include granite countertops, flooring, most windows, light fixtures, roof, gutters, AC, & finished basement! See list for details. Main floor has 3 bedrooms, 2 bathrooms, main floor laundry, & open kitchen. Basement has 2 bedrooms, 1 bathroom, fully functioning kitchen with sightlines into the "rec" area, large utility room with washer & dryer hookups, and plenty of storage space. SMART HOME TECHNOLOGY (see list for details) & appliances stay! Fenced in backyard with a playground (installed in 2020) suitable for all ages! Ultimate UHP Home Warranty included. ALL FINANCING ACCEPTED including FHA & down payment assistance programs! LOWER TAXES than most $200k homes at $4,645 in 2019 and current insurance is $845, making this a very affordable home! Only PREAPPROVED Buyers using a LOCAL LENDER can schedule a showing. Agent interest.
Property Specifics
| Single Family | |
| — | |
| Ranch | |
| 1972 | |
| Full | |
| — | |
| No | |
| — |
| Winnebago | |
| — | |
| — / Not Applicable | |
| None | |
| Public | |
| Public Sewer | |
| 11019624 | |
| 1208401015 |
Nearby Schools
| NAME: | DISTRICT: | DISTANCE: | |
|---|---|---|---|
|
Grade School
Spring Creek Elementary School |
205 | — | |
|
Middle School
Eisenhower Middle School |
205 | Not in DB | |
|
High School
Guilford High School |
205 | Not in DB | |
Property History
| DATE: | EVENT: | PRICE: | SOURCE: |
|---|---|---|---|
| 28 Oct, 2016 | Sold | $69,900 | MRED MLS |
| 6 Sep, 2016 | Under contract | $69,900 | MRED MLS |
| — | Last price change | $79,900 | MRED MLS |
| 20 Jun, 2016 | Listed for sale | $99,900 | MRED MLS |
| 16 Apr, 2021 | Sold | $225,000 | MRED MLS |
| 14 Mar, 2021 | Under contract | $210,000 | MRED MLS |
| 12 Mar, 2021 | Listed for sale | $210,000 | MRED MLS |
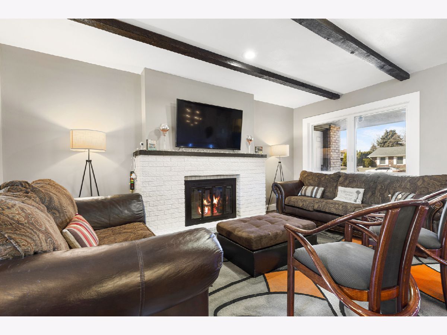
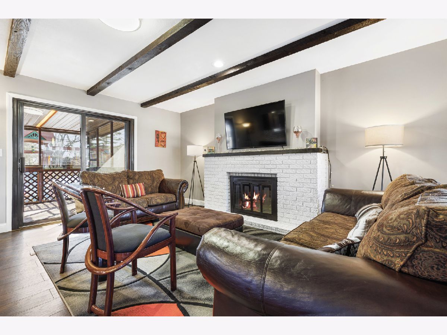
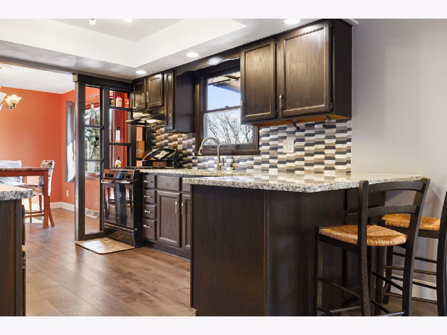
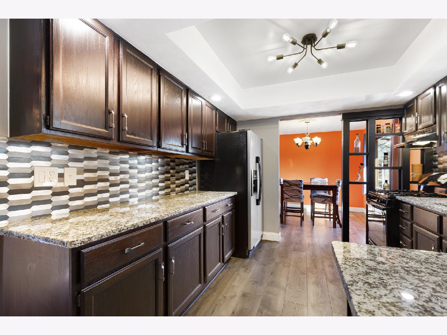
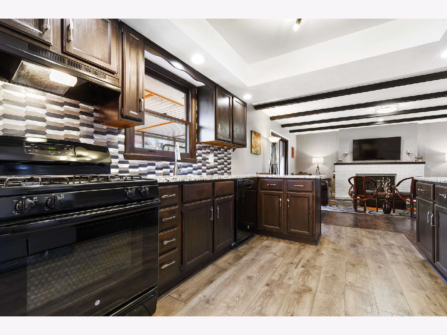
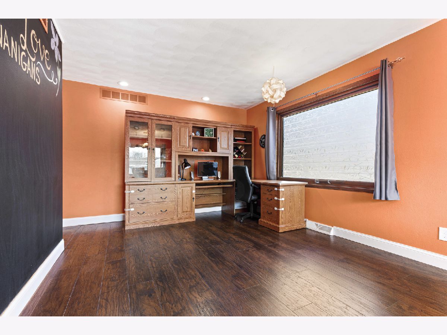
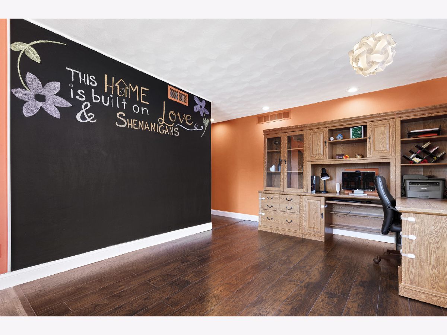
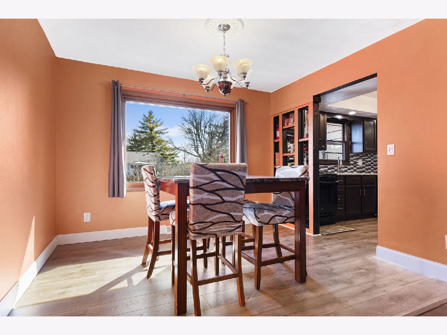

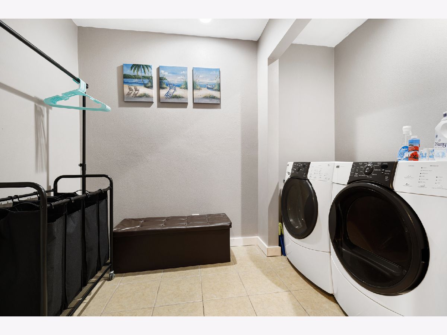
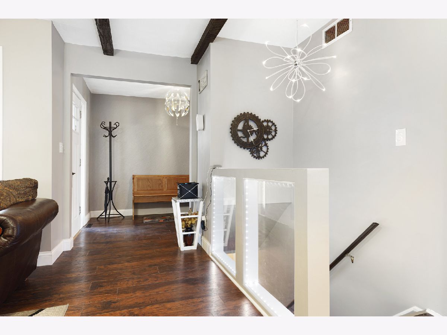
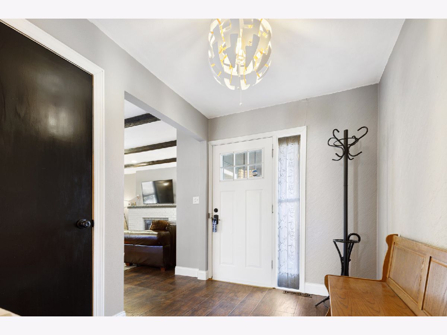
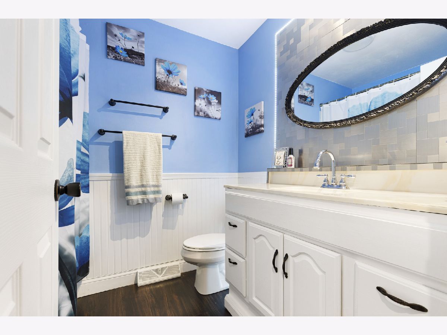

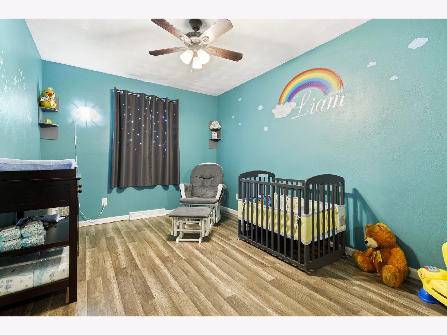

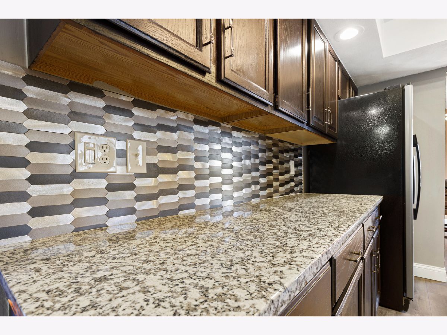
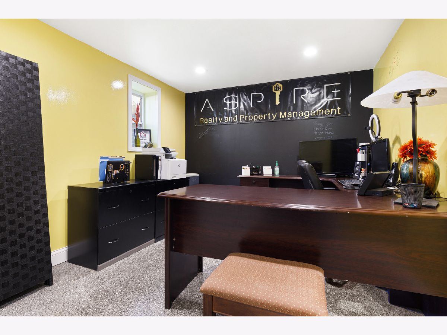
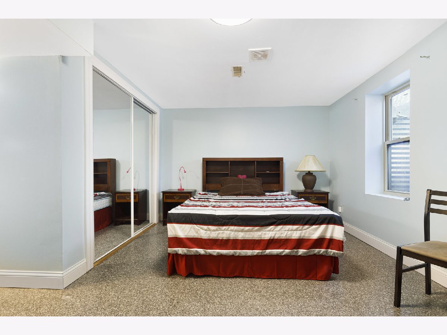

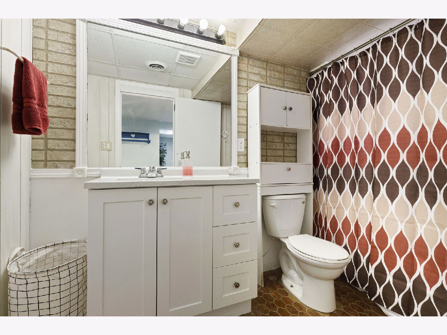

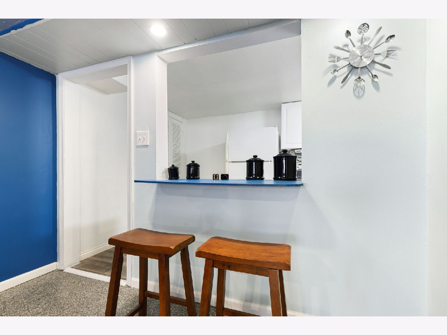

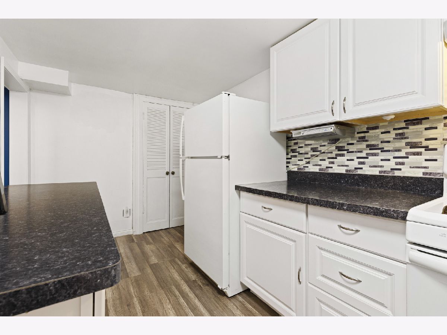
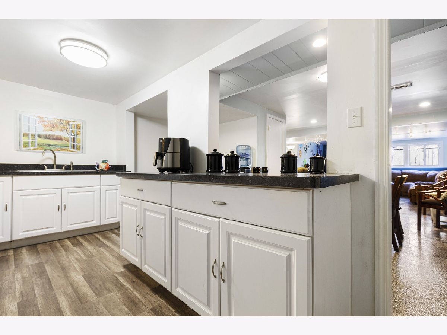

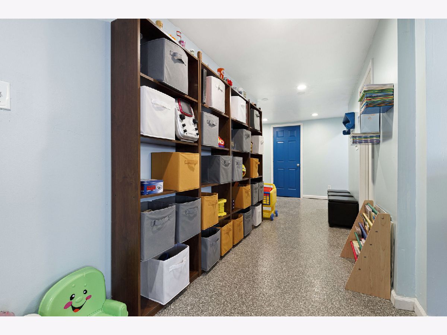


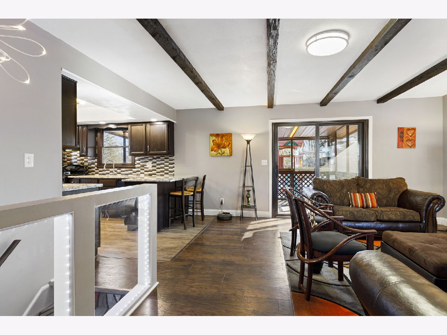


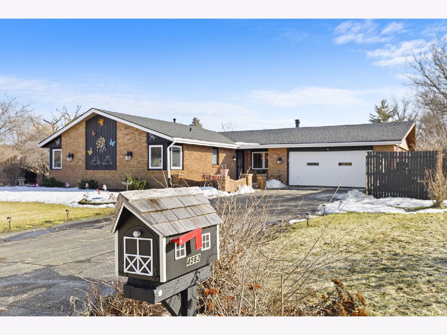
Room Specifics
Total Bedrooms: 5
Bedrooms Above Ground: 3
Bedrooms Below Ground: 2
Dimensions: —
Floor Type: Wood Laminate
Dimensions: —
Floor Type: Wood Laminate
Dimensions: —
Floor Type: —
Dimensions: —
Floor Type: —
Full Bathrooms: 3
Bathroom Amenities: —
Bathroom in Basement: 1
Rooms: Kitchen,Bedroom 5,Recreation Room
Basement Description: Finished,Egress Window,Rec/Family Area,Roughed-In Fireplace,Sleeping Area,Storage Space
Other Specifics
| 2.5 | |
| Concrete Perimeter | |
| Asphalt,Concrete | |
| Porch Screened | |
| Fenced Yard,Wood Fence | |
| 0.25 | |
| Pull Down Stair | |
| Full | |
| First Floor Bedroom, In-Law Arrangement, First Floor Laundry, First Floor Full Bath, Walk-In Closet(s), Beamed Ceilings, Open Floorplan, Some Carpeting, Granite Counters, Separate Dining Room | |
| — | |
| Not in DB | |
| Curbs, Street Lights, Street Paved | |
| — | |
| — | |
| Wood Burning, Gas Log |
Tax History
| Year | Property Taxes |
|---|---|
| 2016 | $4,589 |
| 2021 | $4,645 |
Contact Agent
Nearby Sold Comparables
Contact Agent
Listing Provided By
Aspire Realty and Property Management

