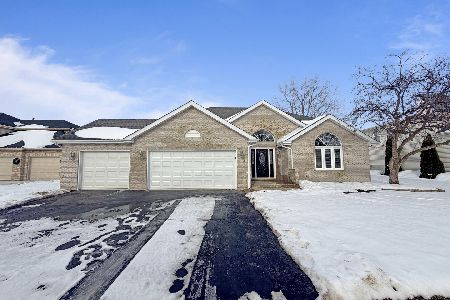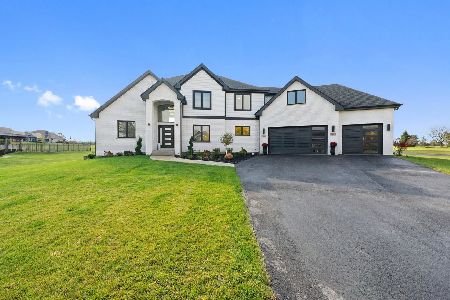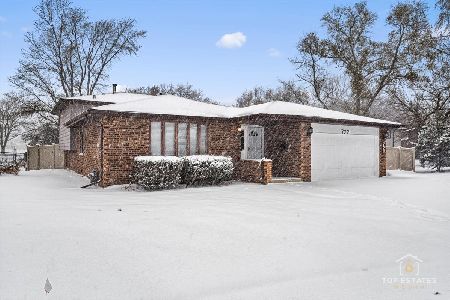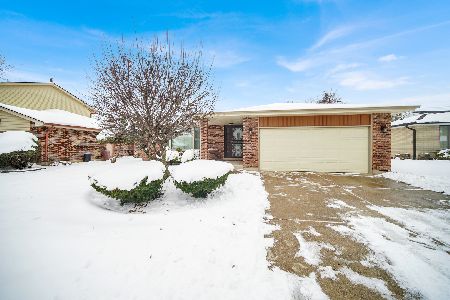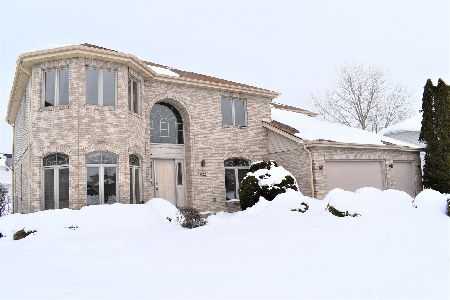4548 Morning Glory Drive, Matteson, Illinois 60443
$325,000
|
Sold
|
|
| Status: | Closed |
| Sqft: | 3,600 |
| Cost/Sqft: | $90 |
| Beds: | 4 |
| Baths: | 3 |
| Year Built: | 1992 |
| Property Taxes: | $11,740 |
| Days On Market: | 2417 |
| Lot Size: | 0,28 |
Description
OH MY GOD!! MASTERFULLY REMODELED! This 4BR., 3 BATH house was done the right way w/ NO corners cut. Hands down, it's the best home available in Matteson. You will be amazed at the OPEN CONCEPT & high vaulted ceilings throughout. The Kitchen is massive with tons of cabinet space & natural sun-light to die for. It features a large Breakfast\Island bar, perfect to congregate for cocktails, or even a casual dinner. Also, it has 42" wall cabinets, S.S. appliances and Quartz counter-tops. The Family Rm. features a wood burning Fireplace & double French doors leading to the ALL SEASON Sun Room with lots of windows & a large 60" ceiling fan to enjoy a nice breeze & pure relaxation. OH, IT'S MORE! THE MASTER SUITE is outright RIDICULOUS! It's Massive w/ a Huge Walk-in Closet, a Luxury Bathroom w/ a stand-up shower & Large Whirlpool Tub. The Full finished Basement is perfect for Fam. enjoyment, an office area or even a Mancave. WAIT! NEW Electric & Copper plumbing inside the walls & a New roof.
Property Specifics
| Single Family | |
| — | |
| Tri-Level | |
| 1992 | |
| Full | |
| — | |
| No | |
| 0.28 |
| Cook | |
| — | |
| 0 / Not Applicable | |
| None | |
| Public | |
| Public Sewer | |
| 10456465 | |
| 31153090070000 |
Property History
| DATE: | EVENT: | PRICE: | SOURCE: |
|---|---|---|---|
| 30 Aug, 2018 | Sold | $165,000 | MRED MLS |
| 28 Aug, 2018 | Under contract | $179,900 | MRED MLS |
| — | Last price change | $199,900 | MRED MLS |
| 7 Mar, 2018 | Listed for sale | $229,900 | MRED MLS |
| 15 Feb, 2020 | Sold | $325,000 | MRED MLS |
| 22 Nov, 2019 | Under contract | $325,000 | MRED MLS |
| — | Last price change | $329,900 | MRED MLS |
| 19 Jul, 2019 | Listed for sale | $340,000 | MRED MLS |
Room Specifics
Total Bedrooms: 4
Bedrooms Above Ground: 4
Bedrooms Below Ground: 0
Dimensions: —
Floor Type: Carpet
Dimensions: —
Floor Type: Carpet
Dimensions: —
Floor Type: Carpet
Full Bathrooms: 3
Bathroom Amenities: Whirlpool,Separate Shower,Double Sink
Bathroom in Basement: 0
Rooms: Recreation Room,Heated Sun Room
Basement Description: Finished,Egress Window
Other Specifics
| 2 | |
| Concrete Perimeter | |
| Asphalt,Circular | |
| Storms/Screens, Breezeway | |
| — | |
| 65X125 | |
| — | |
| Full | |
| Vaulted/Cathedral Ceilings, Skylight(s), Hardwood Floors, First Floor Full Bath, Walk-In Closet(s) | |
| Range, Microwave, Dishwasher, Refrigerator, High End Refrigerator, Stainless Steel Appliance(s) | |
| Not in DB | |
| Sidewalks, Street Lights, Street Paved | |
| — | |
| — | |
| Wood Burning, Gas Starter |
Tax History
| Year | Property Taxes |
|---|---|
| 2018 | $11,427 |
| 2020 | $11,740 |
Contact Agent
Nearby Similar Homes
Nearby Sold Comparables
Contact Agent
Listing Provided By
KCI Realty & Consulting LLC

