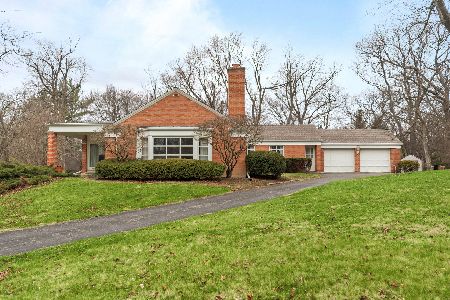501 Butler Drive, Lake Forest, Illinois 60045
$1,350,000
|
Sold
|
|
| Status: | Closed |
| Sqft: | 4,500 |
| Cost/Sqft: | $333 |
| Beds: | 5 |
| Baths: | 5 |
| Year Built: | 1975 |
| Property Taxes: | $24,509 |
| Days On Market: | 3662 |
| Lot Size: | 1,38 |
Description
Gorgeous All Brick Expanded and Updated Georgian Home in Park-like Setting. Amazing remodeled gourmet Kitchen open to fabulous Family room with vaulted and beamed ceiling. Unique and special new mirrored bar area makes entertaining a breeze! Spacious and neutral formal Living & Dining rooms! Spectacular Gathering room that can be used as a first floor Office. Hardwood floors throughout first floor. Large Master Suite with steam shower and 4 big Bedrooms with 2 remodeled Baths plus Laundry room on the 2nd floor. Finished Lower Level showcases bar, recreation area, full bath and BR. Step out to the beautiful pool, outdoor fireplace, stunning pergola, fire pit and expansive patio in this great 1.3 acre yard filled with white birch trees. Great Mud room with full Bath for easy access to pool area and easy family living. Move right in to this beautiful home in great location adjacent to a huge park! Easy access to town, train, commute and all 3 schools!
Property Specifics
| Single Family | |
| — | |
| — | |
| 1975 | |
| Full | |
| — | |
| No | |
| 1.38 |
| Lake | |
| — | |
| 0 / Not Applicable | |
| None | |
| Lake Michigan | |
| Public Sewer | |
| 09119367 | |
| 16043020030000 |
Property History
| DATE: | EVENT: | PRICE: | SOURCE: |
|---|---|---|---|
| 3 Mar, 2016 | Sold | $1,350,000 | MRED MLS |
| 19 Jan, 2016 | Under contract | $1,499,000 | MRED MLS |
| 18 Jan, 2016 | Listed for sale | $1,499,000 | MRED MLS |
| 15 Jul, 2022 | Sold | $1,800,000 | MRED MLS |
| 27 Apr, 2022 | Under contract | $1,800,000 | MRED MLS |
| 22 Apr, 2022 | Listed for sale | $1,800,000 | MRED MLS |
Room Specifics
Total Bedrooms: 6
Bedrooms Above Ground: 5
Bedrooms Below Ground: 1
Dimensions: —
Floor Type: Carpet
Dimensions: —
Floor Type: Carpet
Dimensions: —
Floor Type: Carpet
Dimensions: —
Floor Type: —
Dimensions: —
Floor Type: —
Full Bathrooms: 5
Bathroom Amenities: —
Bathroom in Basement: 1
Rooms: Bedroom 5,Bedroom 6,Office,Recreation Room
Basement Description: Finished
Other Specifics
| 2.5 | |
| — | |
| — | |
| — | |
| — | |
| 198X398X200X397 | |
| — | |
| Full | |
| — | |
| Range, Microwave, Dishwasher, Refrigerator, High End Refrigerator, Washer, Dryer, Disposal | |
| Not in DB | |
| — | |
| — | |
| — | |
| — |
Tax History
| Year | Property Taxes |
|---|---|
| 2016 | $24,509 |
| 2022 | $25,254 |
Contact Agent
Nearby Similar Homes
Nearby Sold Comparables
Contact Agent
Listing Provided By
Berkshire Hathaway HomeServices KoenigRubloff











