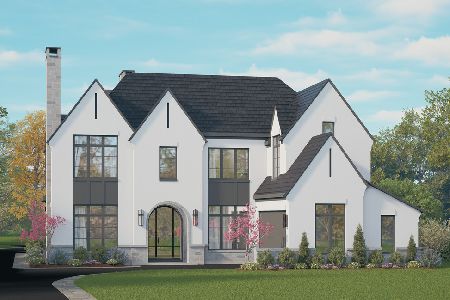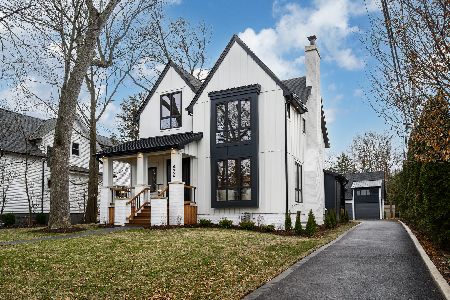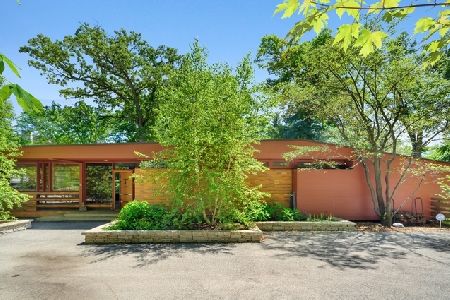455 Dundee Road, Glencoe, Illinois 60022
$650,500
|
Sold
|
|
| Status: | Closed |
| Sqft: | 3,000 |
| Cost/Sqft: | $233 |
| Beds: | 4 |
| Baths: | 2 |
| Year Built: | 1956 |
| Property Taxes: | $13,883 |
| Days On Market: | 3423 |
| Lot Size: | 0,36 |
Description
Stylistic. Bright. Simplistic... these are the words that come to mind when describing 455 Dundee Road. The fabulous architecture, the high soaring ceilings and the floor to ceiling windows in the living room, make this home completely unique and fabulous. The living space is flexible and inviting. The possibility for a separate home office is excellent for a working professional that needs a separate entrance. The large dining room is perfect for entertaining your friends and family while maintaining a casual and eclectic vibe. Even though the street says Dundee, this is at the slower bend near downtown Glencoe. The home is set back far enough from the road that passing cars aren't even noticeable. Walk into downtown Glencoe for a cup of coffee, grab a book from the library and it's just a short distance to the train! Contemporary with a mid century modern flair makes this the perfect home to call your own.
Property Specifics
| Single Family | |
| — | |
| Contemporary | |
| 1956 | |
| Partial | |
| — | |
| No | |
| 0.36 |
| Cook | |
| — | |
| 0 / Not Applicable | |
| None | |
| Public | |
| Public Sewer | |
| 09331251 | |
| 05063130560000 |
Nearby Schools
| NAME: | DISTRICT: | DISTANCE: | |
|---|---|---|---|
|
Grade School
South Elementary School |
35 | — | |
|
Middle School
Central School |
35 | Not in DB | |
|
High School
New Trier Twp H.s. Northfield/wi |
203 | Not in DB | |
Property History
| DATE: | EVENT: | PRICE: | SOURCE: |
|---|---|---|---|
| 26 Jan, 2017 | Sold | $650,500 | MRED MLS |
| 5 Oct, 2016 | Under contract | $700,000 | MRED MLS |
| 1 Sep, 2016 | Listed for sale | $700,000 | MRED MLS |
Room Specifics
Total Bedrooms: 4
Bedrooms Above Ground: 4
Bedrooms Below Ground: 0
Dimensions: —
Floor Type: Hardwood
Dimensions: —
Floor Type: Hardwood
Dimensions: —
Floor Type: Hardwood
Full Bathrooms: 2
Bathroom Amenities: —
Bathroom in Basement: 0
Rooms: Foyer,Recreation Room,Storage
Basement Description: Finished,Partially Finished
Other Specifics
| 2.1 | |
| Concrete Perimeter | |
| Circular | |
| Storms/Screens | |
| Landscaped | |
| 102X153X101X153 | |
| — | |
| Full | |
| Vaulted/Cathedral Ceilings, Skylight(s), First Floor Bedroom, First Floor Laundry, First Floor Full Bath | |
| Range, Dishwasher, Refrigerator | |
| Not in DB | |
| Sidewalks, Street Lights, Street Paved | |
| — | |
| — | |
| — |
Tax History
| Year | Property Taxes |
|---|---|
| 2017 | $13,883 |
Contact Agent
Nearby Similar Homes
Nearby Sold Comparables
Contact Agent
Listing Provided By
Keller Williams Chicago-O'Hare










