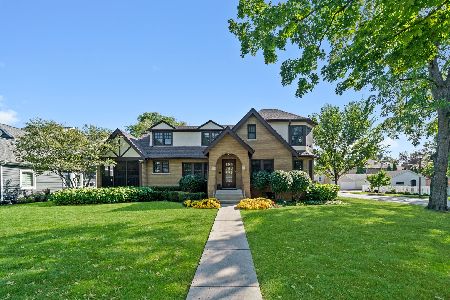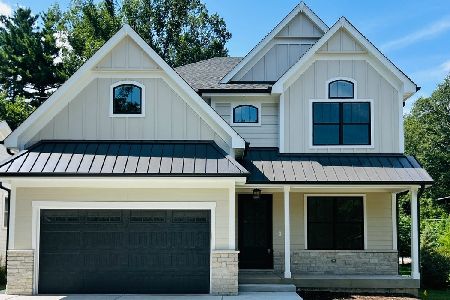455 Fairview Avenue, Elmhurst, Illinois 60126
$550,000
|
Sold
|
|
| Status: | Closed |
| Sqft: | 2,710 |
| Cost/Sqft: | $207 |
| Beds: | 4 |
| Baths: | 3 |
| Year Built: | 1928 |
| Property Taxes: | $11,897 |
| Days On Market: | 1675 |
| Lot Size: | 0,20 |
Description
CHARM, LOCATION, SPACE! This stunning English Tudor has so much to offer the buyer whom appreciates the charm of yesteryear & needs lots of space plus loves to walk to EVERYTHING! Steps to the Prairie Path & Lincoln/York School/Spring Road this incredible home has over 2700 square feet of above grade living space. Featuring 3-4 Bedrooms/2.5 Baths w/ newly refinished hardwood floors throughout the 1st floor, a sun-filled 3 season room and so much character. Gorgeous solid core six panel doors and traditional millwork throughout along with HUGE bedroom sizes, ample closets & 1483 sqft basement w/ HUGE recreation room, dry bar, workshop/crafting room & even more flex space. Lots of new/newer appliances and HVAC w/CAT 5 wiring throughout. Newer 2013 2.5 Car Garage & situated on 62 x 143 lot in walking distance to all that Spring Road Business District, Ben Allison Park, Whole Foods & The Courts Plus Fitness Center. Come See this GEM!
Property Specifics
| Single Family | |
| — | |
| Tudor | |
| 1928 | |
| Full | |
| — | |
| No | |
| 0.2 |
| Du Page | |
| South Elmhurst | |
| 0 / Not Applicable | |
| None | |
| Lake Michigan,Public | |
| Public Sewer | |
| 11038535 | |
| 0611112007 |
Nearby Schools
| NAME: | DISTRICT: | DISTANCE: | |
|---|---|---|---|
|
Grade School
Lincoln Elementary School |
205 | — | |
|
Middle School
Bryan Middle School |
205 | Not in DB | |
|
High School
York Community High School |
205 | Not in DB | |
Property History
| DATE: | EVENT: | PRICE: | SOURCE: |
|---|---|---|---|
| 12 Nov, 2015 | Sold | $432,500 | MRED MLS |
| 23 Sep, 2015 | Under contract | $444,777 | MRED MLS |
| 18 Sep, 2015 | Listed for sale | $444,777 | MRED MLS |
| 14 May, 2021 | Sold | $550,000 | MRED MLS |
| 14 Apr, 2021 | Under contract | $560,000 | MRED MLS |
| 5 Apr, 2021 | Listed for sale | $560,000 | MRED MLS |
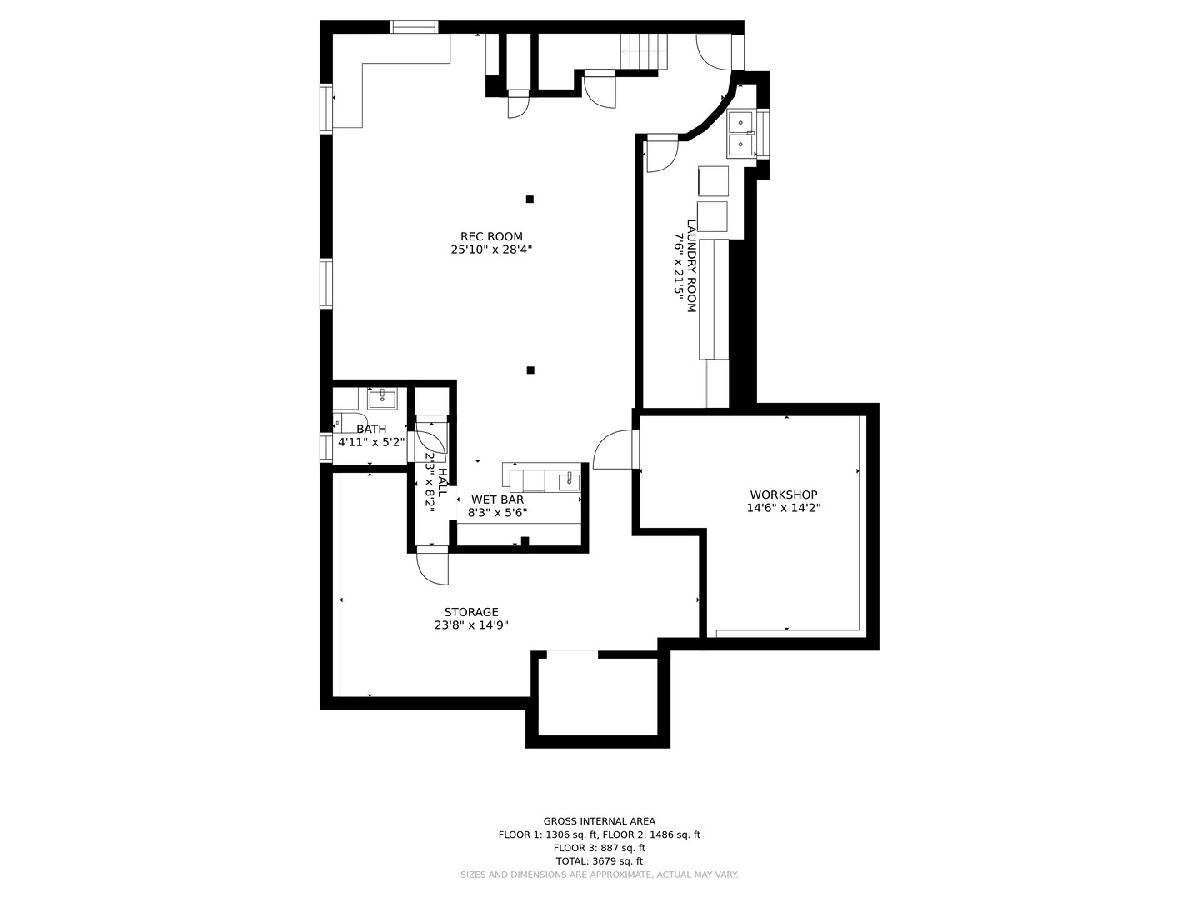
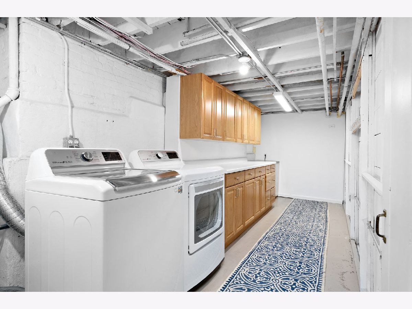
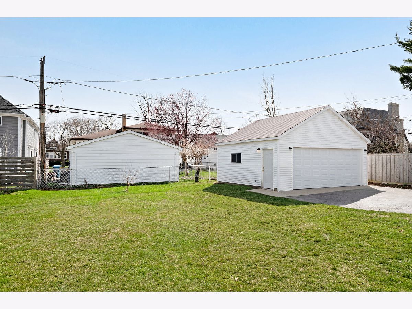
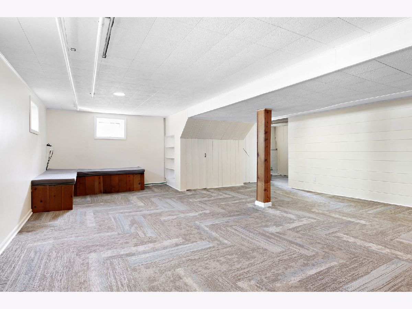
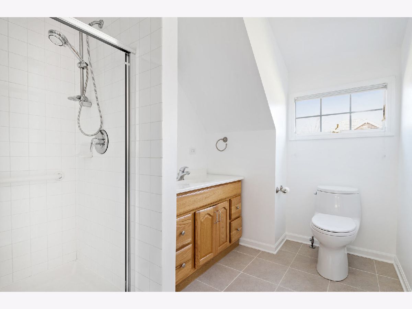
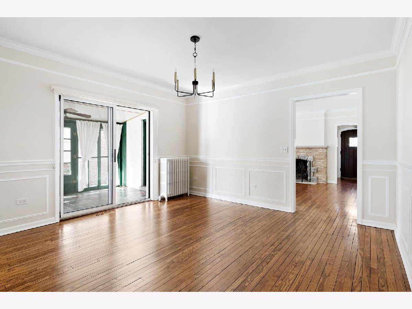
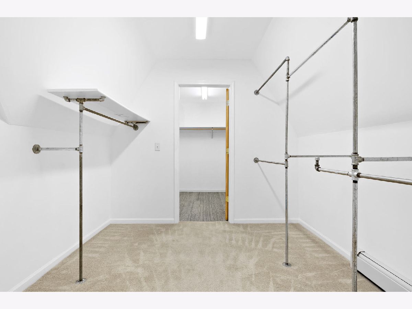
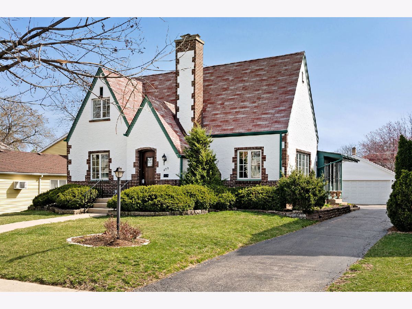
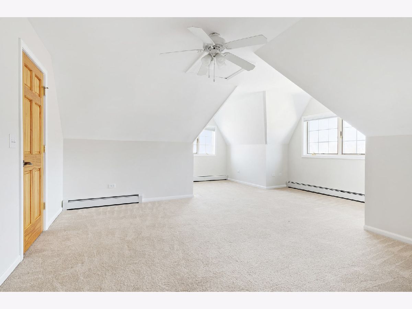
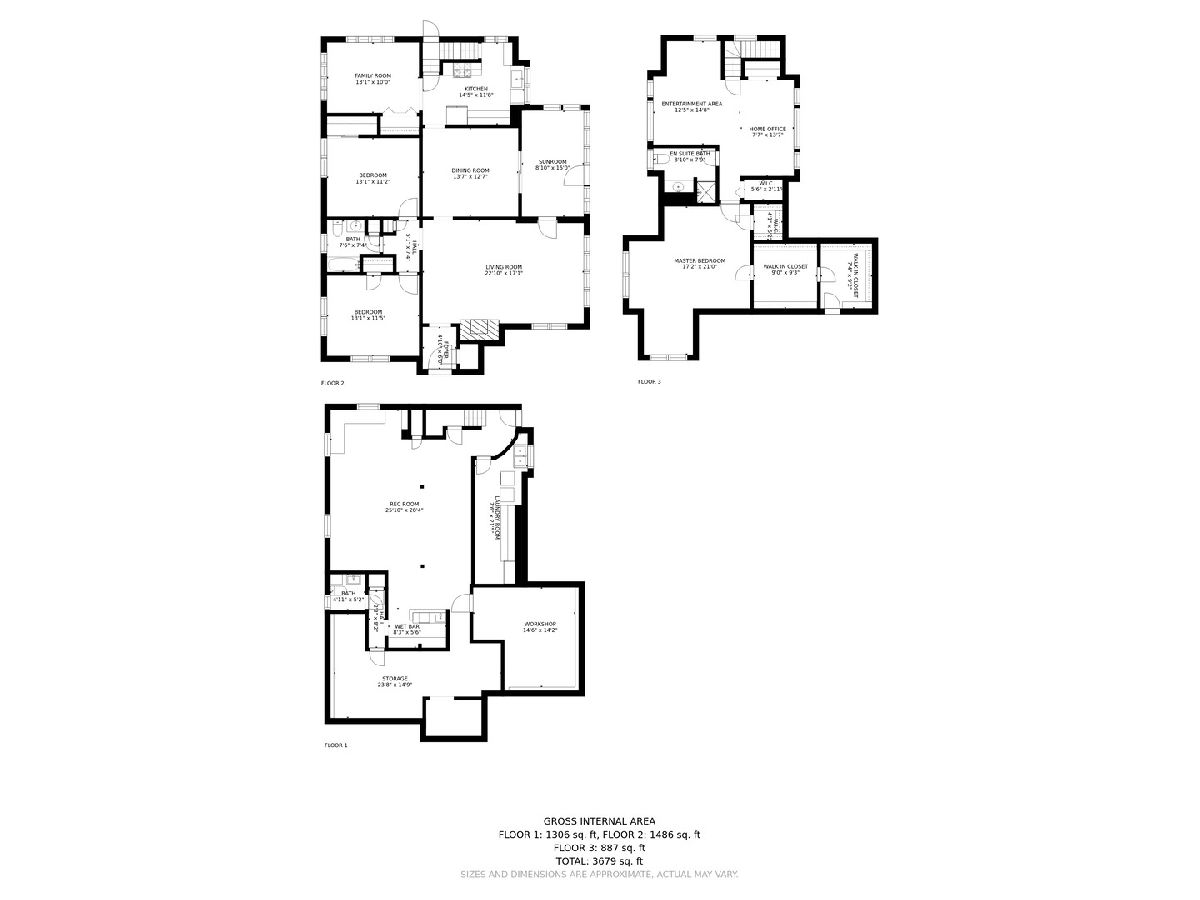
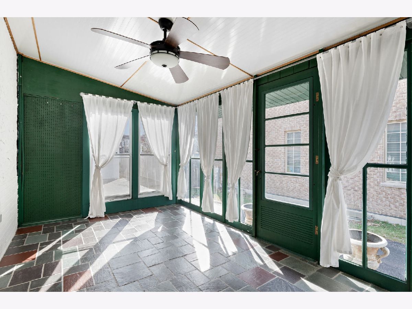
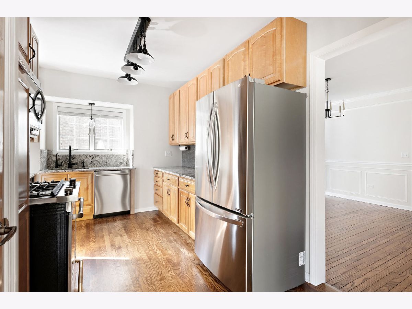
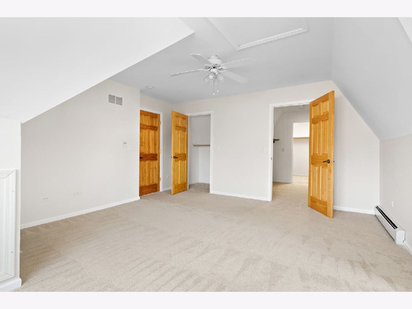
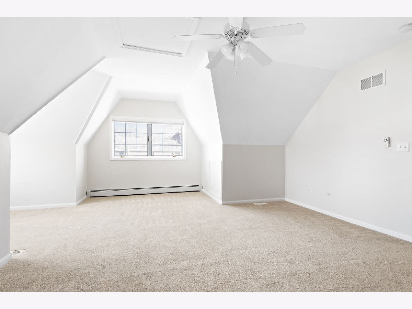
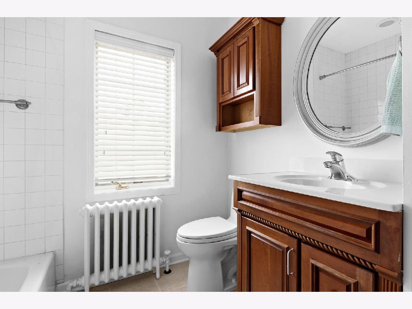
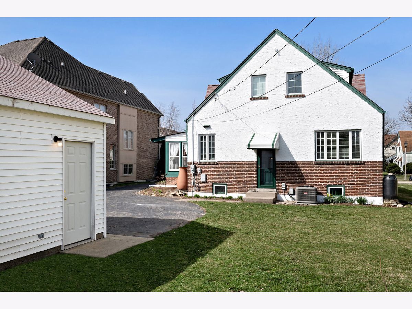
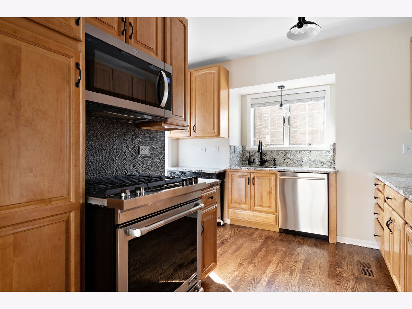
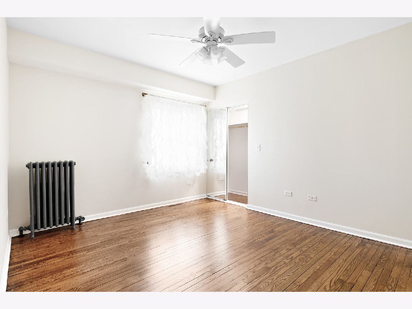
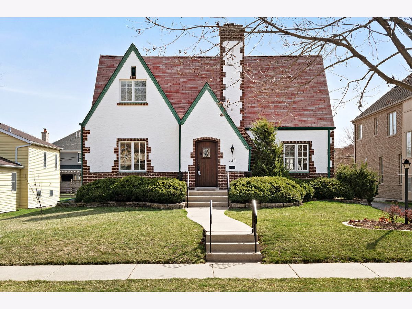
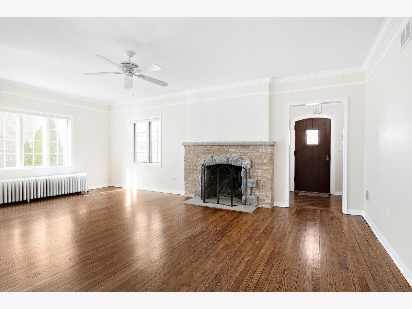
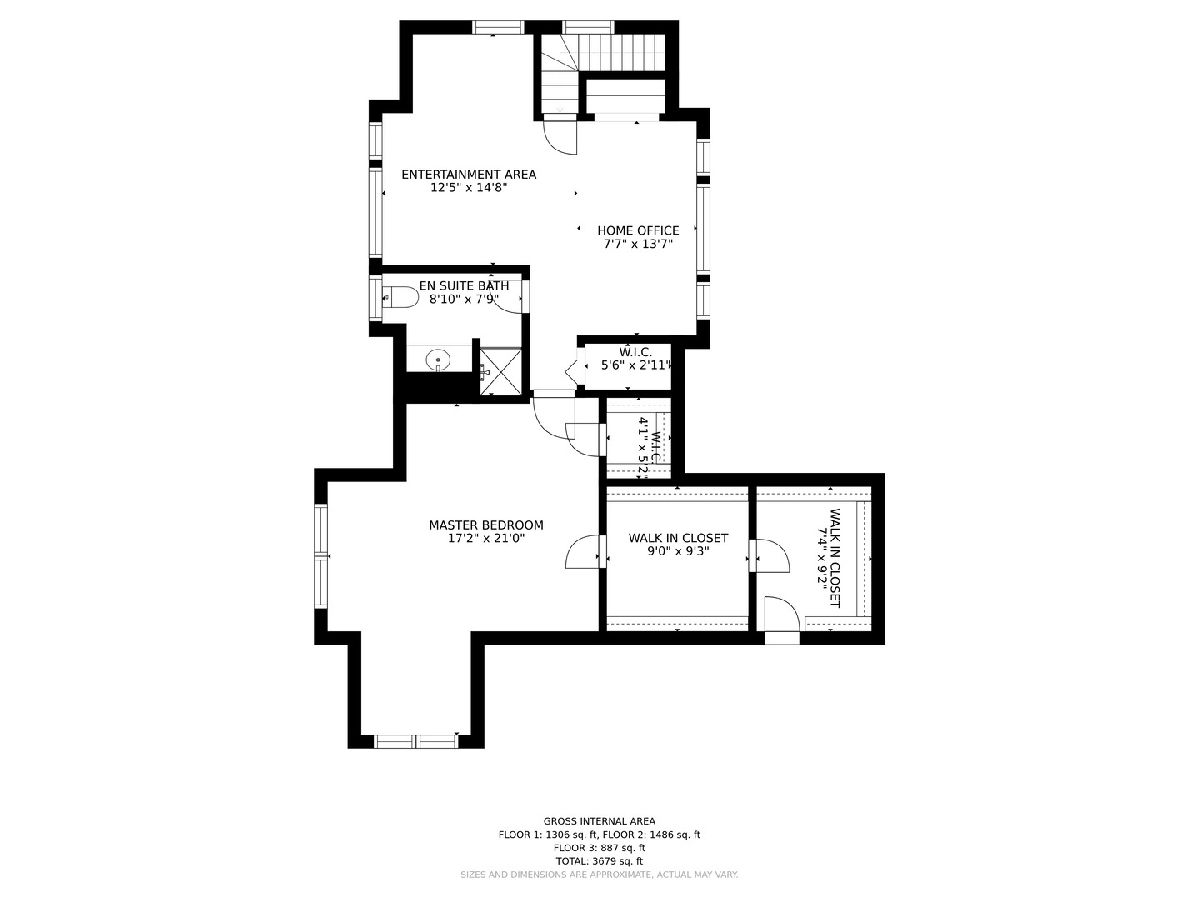
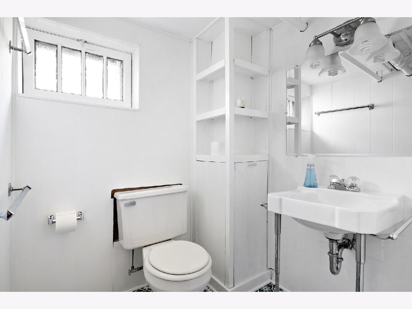
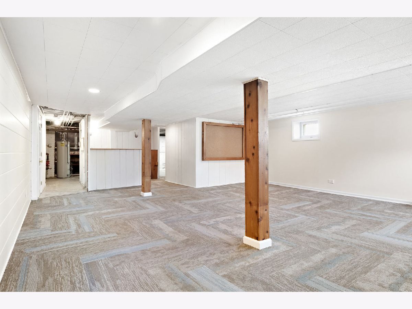
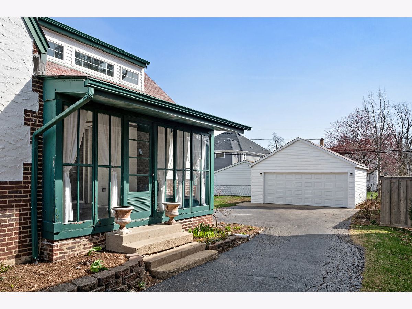
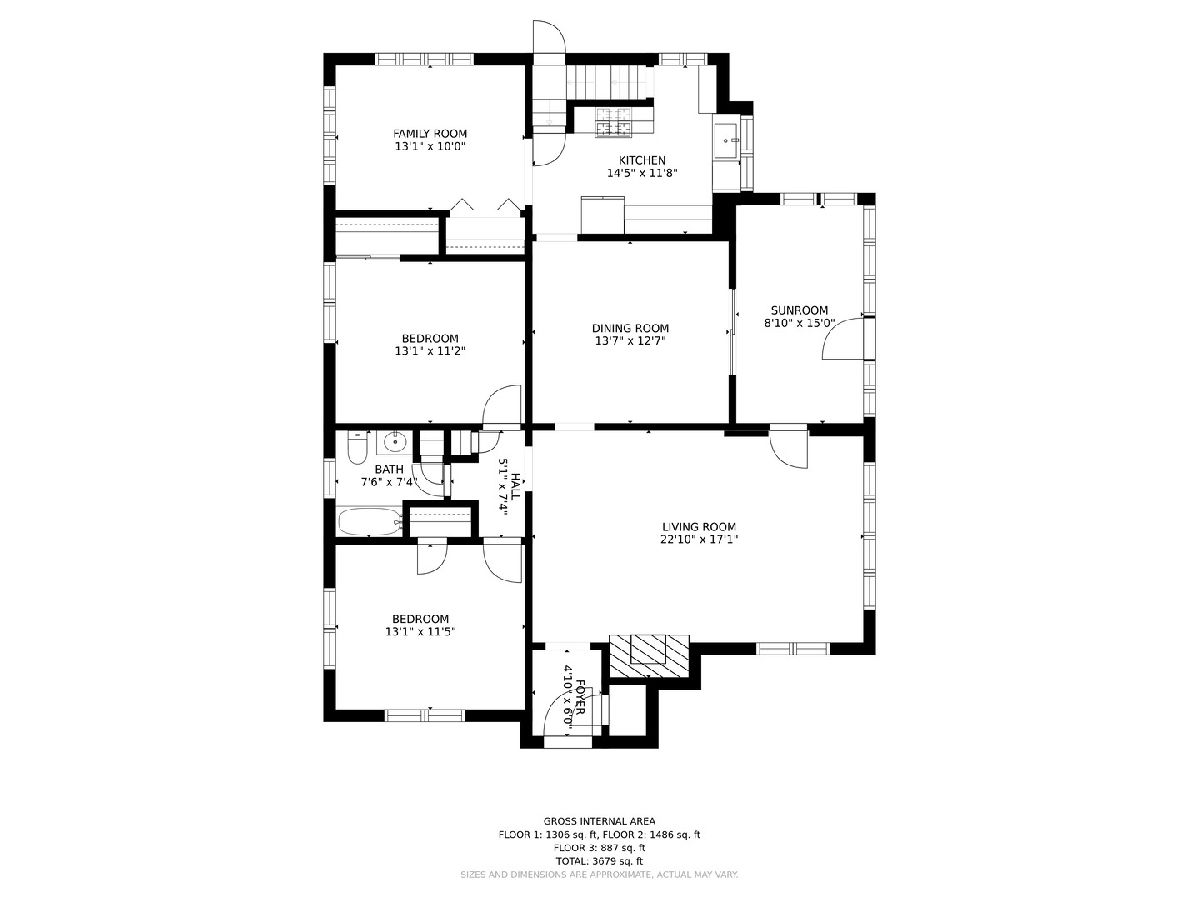
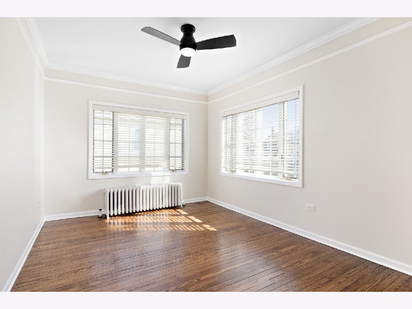
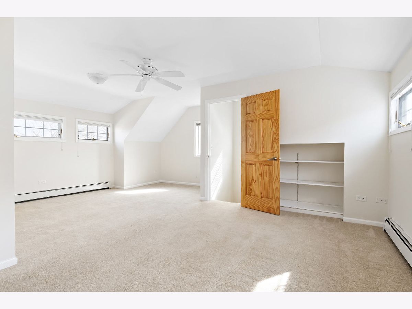
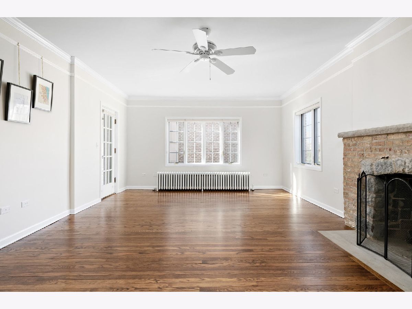
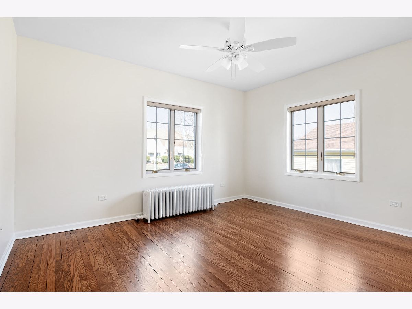
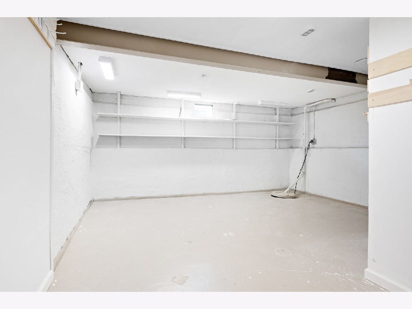
Room Specifics
Total Bedrooms: 4
Bedrooms Above Ground: 4
Bedrooms Below Ground: 0
Dimensions: —
Floor Type: Carpet
Dimensions: —
Floor Type: Carpet
Dimensions: —
Floor Type: Carpet
Full Bathrooms: 3
Bathroom Amenities: —
Bathroom in Basement: 1
Rooms: Eating Area,Recreation Room,Sun Room,Utility Room-Lower Level,Walk In Closet,Workshop
Basement Description: Partially Finished
Other Specifics
| 2.5 | |
| Concrete Perimeter | |
| Asphalt | |
| Storms/Screens | |
| — | |
| 62 X 143 | |
| — | |
| Full | |
| Bar-Wet, First Floor Bedroom, First Floor Full Bath | |
| Range, Microwave, Dishwasher, Refrigerator, Freezer, Washer, Dryer, Disposal | |
| Not in DB | |
| Curbs, Street Lights, Street Paved | |
| — | |
| — | |
| Gas Log |
Tax History
| Year | Property Taxes |
|---|---|
| 2015 | $11,011 |
| 2021 | $11,897 |
Contact Agent
Nearby Similar Homes
Nearby Sold Comparables
Contact Agent
Listing Provided By
Berkshire Hathaway HomeServices Prairie Path REALT


