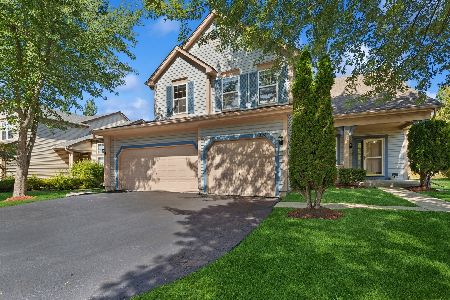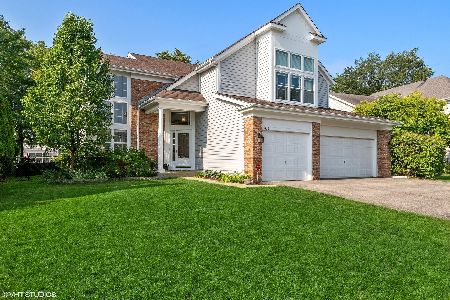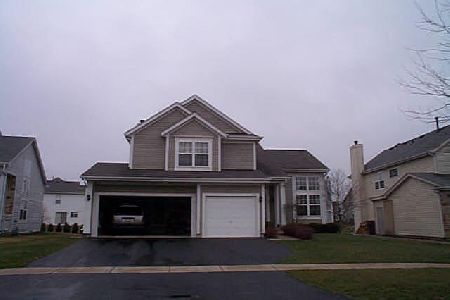455 Gatewood Lane, Grayslake, Illinois 60030
$265,000
|
Sold
|
|
| Status: | Closed |
| Sqft: | 2,522 |
| Cost/Sqft: | $109 |
| Beds: | 4 |
| Baths: | 3 |
| Year Built: | 1993 |
| Property Taxes: | $9,445 |
| Days On Market: | 4708 |
| Lot Size: | 0,00 |
Description
here is your dream home: 2story foyer & LR w/impressive stairway. Gourmet kitchen w/large island, subzero fridge, Miele oven, warming drawer & every convenience. 2story FR w/gas fp overlooking prof. landscaped backyard. 1st flr bdrm w/full bath. Lundry room w/extra cabinets & sink. Mstr suite w/vaulted ceilings, luxurious bath & walk-in closet. Stunning fin. basement w/recroom & storage area. Brand new furnace, 3 car
Property Specifics
| Single Family | |
| — | |
| Contemporary | |
| 1993 | |
| Full | |
| WINGATE | |
| No | |
| — |
| Lake | |
| English Meadows | |
| 0 / Not Applicable | |
| None | |
| Public | |
| Public Sewer | |
| 08257980 | |
| 06222050170000 |
Nearby Schools
| NAME: | DISTRICT: | DISTANCE: | |
|---|---|---|---|
|
Grade School
Meadowview School |
46 | — | |
|
Middle School
Frederick School |
46 | Not in DB | |
|
High School
Grayslake North High School |
127 | Not in DB | |
|
Alternate Junior High School
Grayslake Middle School |
— | Not in DB | |
Property History
| DATE: | EVENT: | PRICE: | SOURCE: |
|---|---|---|---|
| 6 May, 2013 | Sold | $265,000 | MRED MLS |
| 14 Mar, 2013 | Under contract | $274,400 | MRED MLS |
| 27 Jan, 2013 | Listed for sale | $274,400 | MRED MLS |
| 24 Jun, 2019 | Sold | $325,500 | MRED MLS |
| 13 May, 2019 | Under contract | $339,000 | MRED MLS |
| 3 May, 2019 | Listed for sale | $339,000 | MRED MLS |
| 29 Sep, 2021 | Sold | $375,000 | MRED MLS |
| 22 Aug, 2021 | Under contract | $359,000 | MRED MLS |
| 20 Aug, 2021 | Listed for sale | $359,000 | MRED MLS |
Room Specifics
Total Bedrooms: 4
Bedrooms Above Ground: 4
Bedrooms Below Ground: 0
Dimensions: —
Floor Type: Carpet
Dimensions: —
Floor Type: Carpet
Dimensions: —
Floor Type: Carpet
Full Bathrooms: 3
Bathroom Amenities: Whirlpool,Separate Shower,Double Sink
Bathroom in Basement: 0
Rooms: Play Room,Recreation Room
Basement Description: Finished
Other Specifics
| 3 | |
| Concrete Perimeter | |
| Asphalt | |
| Patio, Storms/Screens | |
| Landscaped | |
| 72X127X71X125 | |
| Unfinished | |
| Full | |
| Vaulted/Cathedral Ceilings, Hardwood Floors, First Floor Bedroom, First Floor Laundry, First Floor Full Bath | |
| Range, Microwave, Dishwasher, Refrigerator, Disposal | |
| Not in DB | |
| Tennis Courts, Sidewalks, Street Lights, Street Paved | |
| — | |
| — | |
| Gas Log, Gas Starter |
Tax History
| Year | Property Taxes |
|---|---|
| 2013 | $9,445 |
| 2019 | $11,641 |
| 2021 | $11,930 |
Contact Agent
Nearby Similar Homes
Nearby Sold Comparables
Contact Agent
Listing Provided By
RE/MAX Showcase








