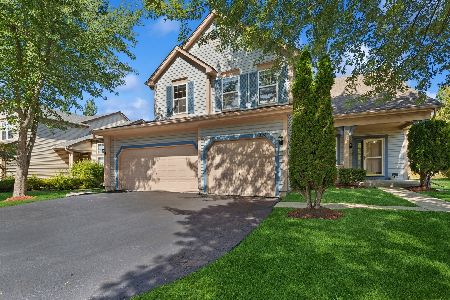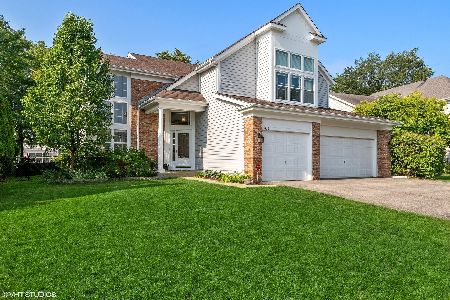463 Gatewood Lane, Grayslake, Illinois 60030
$485,100
|
Sold
|
|
| Status: | Closed |
| Sqft: | 2,374 |
| Cost/Sqft: | $190 |
| Beds: | 3 |
| Baths: | 4 |
| Year Built: | 1993 |
| Property Taxes: | $11,667 |
| Days On Market: | 286 |
| Lot Size: | 0,21 |
Description
Beautiful home in English Meadows of Grayslake with Brand New Roof, Fresh Paint and Carpet. Three Car Garage. Large Vaulted Cedar Screen Porch. Three Bedrooms Plus Loft. Easy conversion for 4th Bedroom. Updated Kitchen with 42" cabinets, granite counters, stone backsplash & stainless appliances. Replaced two Pella sliding doors. 2-Story Living Room. Custom Patio with Seating & in-ground grill. Finished Basement with Bath, Rec & Game Area. Brand New hot water heater, washer, dryer & light fixtures. Just 2-3 blocks to K-4 Meadowview Elementary School - right in same neighborhood. Grayslake North High School just left/north out of subdivision. Close to Metra Train off Washington. Check out Grayslake's adorable, historic downtown with pool, library, pubs, eateries, coffee shops, salons & cute used bookstore. Don't forget the golden oldies like The Freeze for ice cream and Fred's or Whitney's for breakfast, Dog n Suds for a corn dog & root beer float or Peppermint Stick childcare. Over 5 miles of trails in Rollins Savanna. Oodles of Pickleball Courts surround area.
Property Specifics
| Single Family | |
| — | |
| — | |
| 1993 | |
| — | |
| — | |
| No | |
| 0.21 |
| Lake | |
| English Meadows | |
| 0 / Not Applicable | |
| — | |
| — | |
| — | |
| 12304227 | |
| 06222050160000 |
Nearby Schools
| NAME: | DISTRICT: | DISTANCE: | |
|---|---|---|---|
|
Grade School
Meadowview School |
46 | — | |
|
Middle School
Grayslake Middle School |
46 | Not in DB | |
|
High School
Grayslake North High School |
127 | Not in DB | |
Property History
| DATE: | EVENT: | PRICE: | SOURCE: |
|---|---|---|---|
| 2 May, 2025 | Sold | $485,100 | MRED MLS |
| 10 Mar, 2025 | Under contract | $450,000 | MRED MLS |
| 7 Mar, 2025 | Listed for sale | $450,000 | MRED MLS |




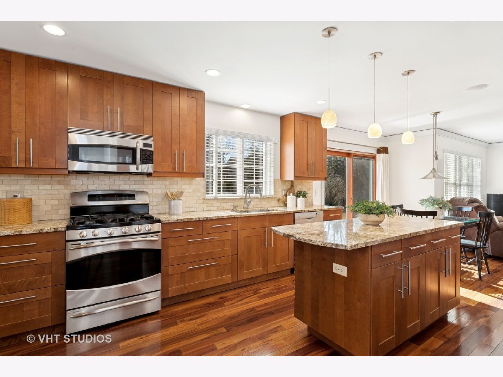
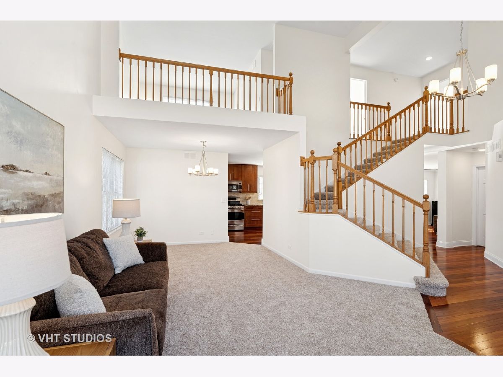
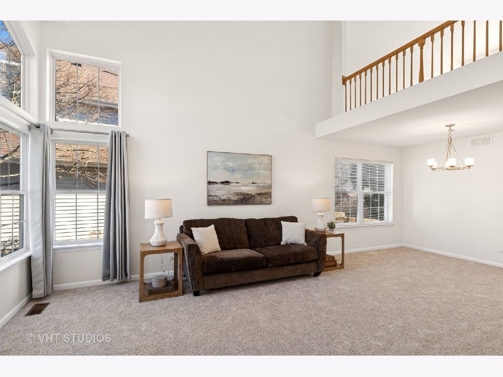
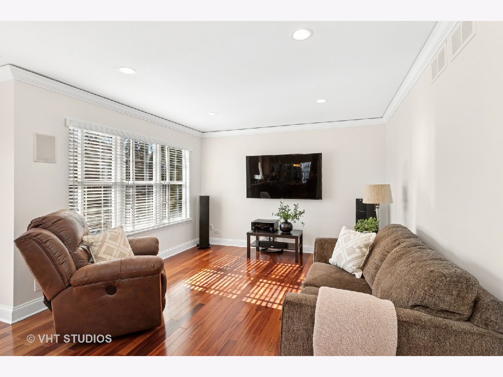
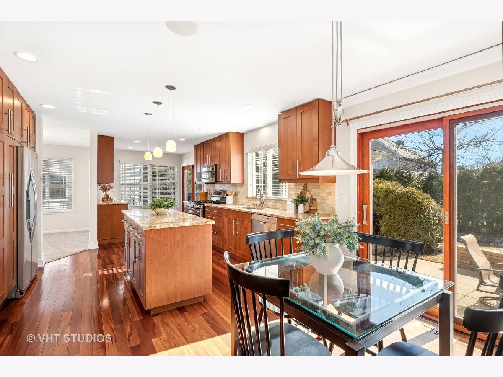
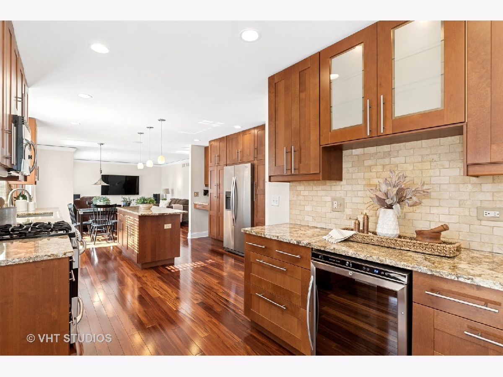
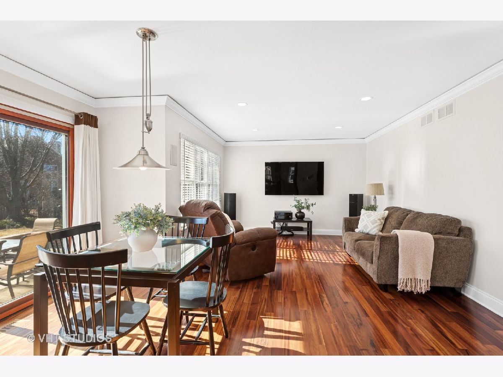
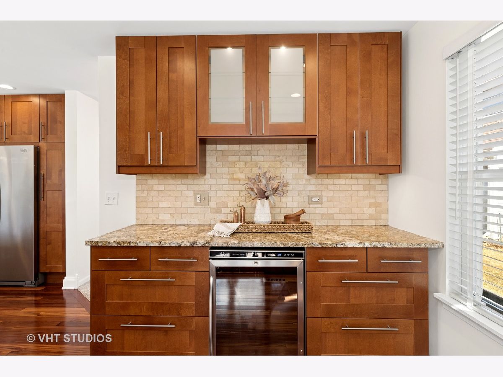
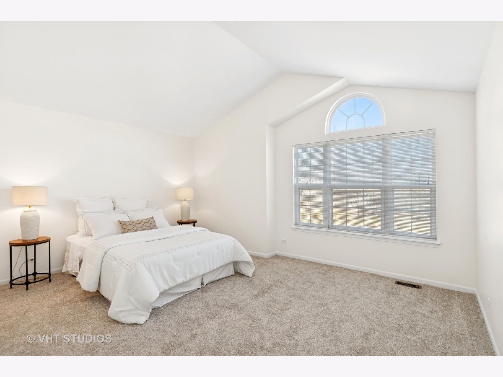
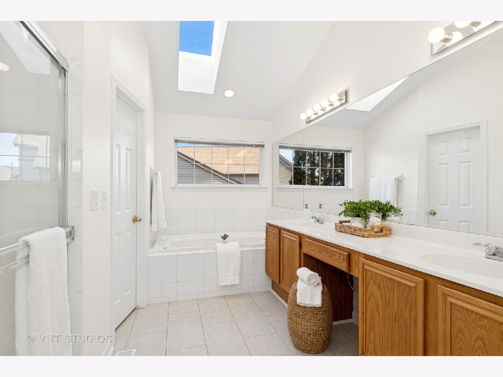
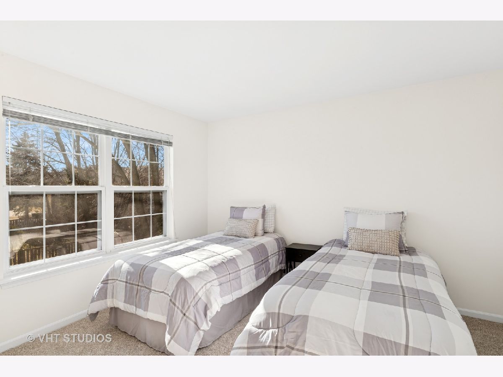
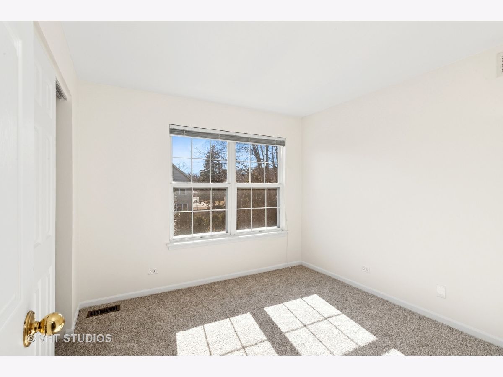
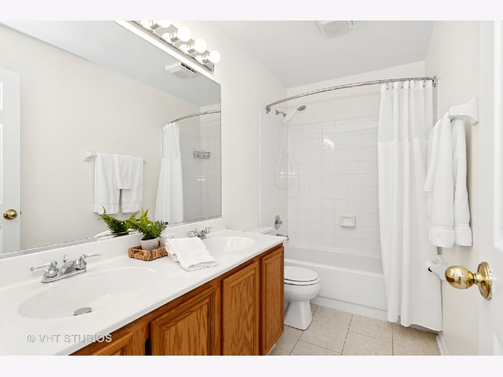
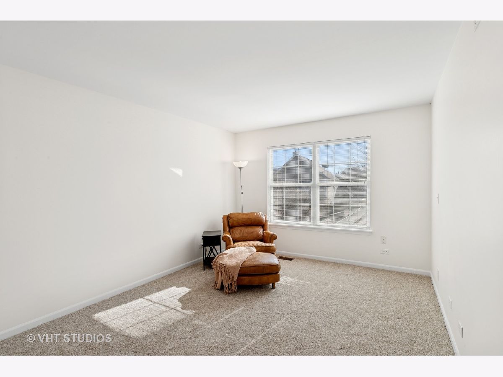
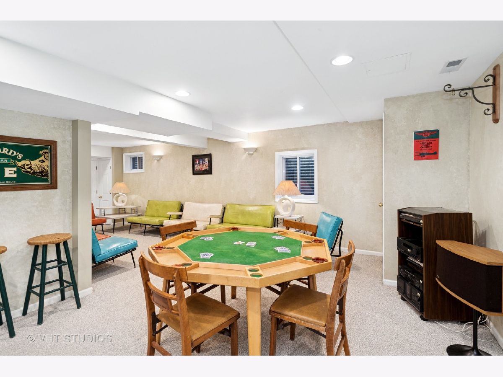
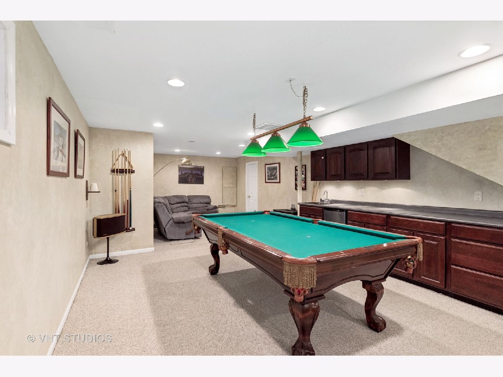
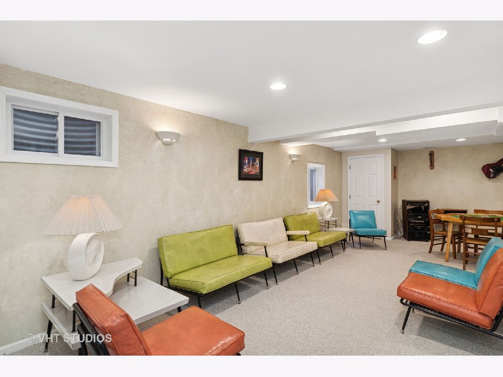
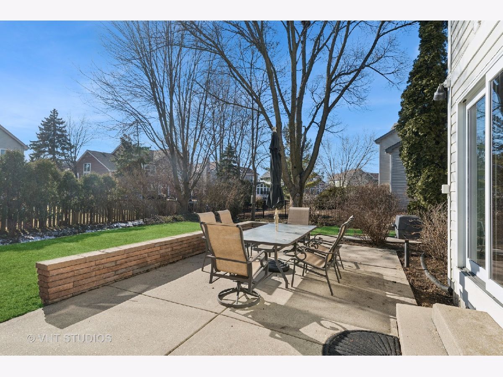
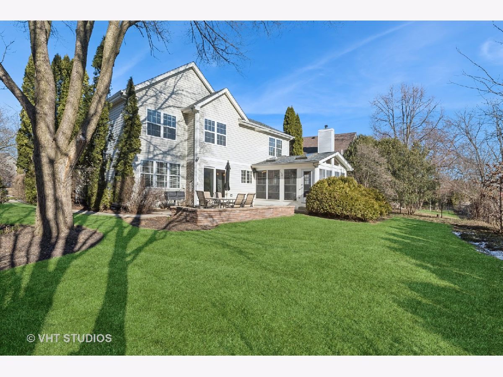
Room Specifics
Total Bedrooms: 3
Bedrooms Above Ground: 3
Bedrooms Below Ground: 0
Dimensions: —
Floor Type: —
Dimensions: —
Floor Type: —
Full Bathrooms: 4
Bathroom Amenities: Whirlpool,Separate Shower,Double Sink
Bathroom in Basement: 1
Rooms: —
Basement Description: —
Other Specifics
| 3 | |
| — | |
| — | |
| — | |
| — | |
| 56X120X96X130 | |
| — | |
| — | |
| — | |
| — | |
| Not in DB | |
| — | |
| — | |
| — | |
| — |
Tax History
| Year | Property Taxes |
|---|---|
| 2025 | $11,667 |
Contact Agent
Nearby Similar Homes
Nearby Sold Comparables
Contact Agent
Listing Provided By
Baird & Warner

