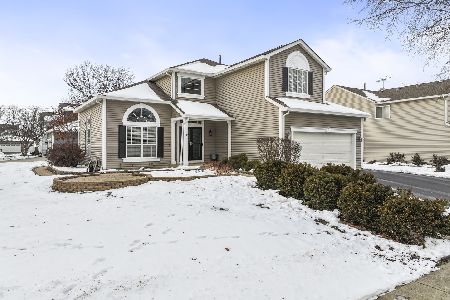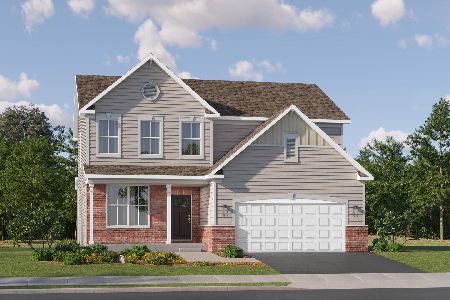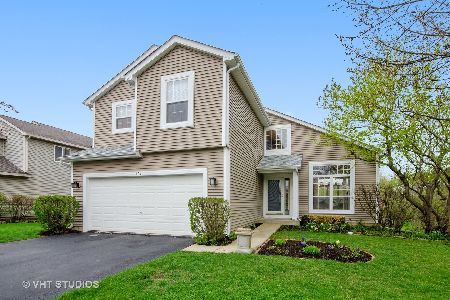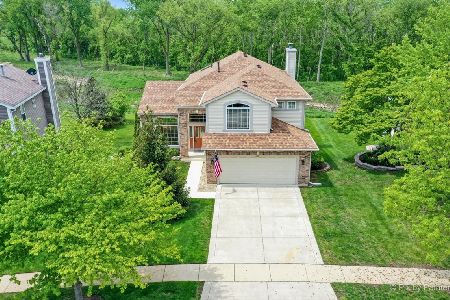455 Harvest Gate, Lake In The Hills, Illinois 60156
$297,000
|
Sold
|
|
| Status: | Closed |
| Sqft: | 2,952 |
| Cost/Sqft: | $100 |
| Beds: | 4 |
| Baths: | 3 |
| Year Built: | 1995 |
| Property Taxes: | $7,844 |
| Days On Market: | 2671 |
| Lot Size: | 0,17 |
Description
This is the one you've been waiting for! Superb Blue Jay model, on a premium lot, in sought after Big Sky. Home backs to open space with a 2-story deck plus patio overlooking the beautiful view! Living and dining room with cathedral ceilings, have huge windows overlooking the green space. Large kitchen has hardwood, granite and all stainless appliances. Master has vaulted ceiling with walk in shower and separate tub. Professionally finished walk-out basement adds living space & private office with fireplace, plus 2 large storage closets, one cedar lined. Home has all hardwood flooring THROUGHOUT, freshly painted in the latest neutral colors. Deck is maintenance free flooring. Furnace, A/C & Water Heater 2014, Roof 2008. Triple driveway for extra car. Walk to Lincoln Prairie Elementary, beautiful bike paths, convenient to everything! WOW!!
Property Specifics
| Single Family | |
| — | |
| Traditional | |
| 1995 | |
| Full,Walkout | |
| BLUE JAY | |
| No | |
| 0.17 |
| Mc Henry | |
| Big Sky | |
| 0 / Not Applicable | |
| None | |
| Public | |
| Public Sewer | |
| 10094966 | |
| 1930126019 |
Nearby Schools
| NAME: | DISTRICT: | DISTANCE: | |
|---|---|---|---|
|
Grade School
Lincoln Prairie Elementary Schoo |
300 | — | |
|
Middle School
Westfield Community School |
300 | Not in DB | |
|
High School
H D Jacobs High School |
300 | Not in DB | |
Property History
| DATE: | EVENT: | PRICE: | SOURCE: |
|---|---|---|---|
| 9 Nov, 2018 | Sold | $297,000 | MRED MLS |
| 29 Sep, 2018 | Under contract | $294,500 | MRED MLS |
| 25 Sep, 2018 | Listed for sale | $294,500 | MRED MLS |
Room Specifics
Total Bedrooms: 4
Bedrooms Above Ground: 4
Bedrooms Below Ground: 0
Dimensions: —
Floor Type: Hardwood
Dimensions: —
Floor Type: Hardwood
Dimensions: —
Floor Type: Hardwood
Full Bathrooms: 3
Bathroom Amenities: Separate Shower,Garden Tub
Bathroom in Basement: 0
Rooms: Office,Recreation Room
Basement Description: Finished
Other Specifics
| 2 | |
| Concrete Perimeter | |
| Asphalt | |
| Deck, Patio, Storms/Screens | |
| Nature Preserve Adjacent | |
| 57X120X66X120 | |
| — | |
| Full | |
| Vaulted/Cathedral Ceilings, Hardwood Floors, First Floor Laundry | |
| Range, Microwave, Dishwasher, Refrigerator, Disposal, Stainless Steel Appliance(s) | |
| Not in DB | |
| Sidewalks, Street Lights, Street Paved | |
| — | |
| — | |
| Gas Log |
Tax History
| Year | Property Taxes |
|---|---|
| 2018 | $7,844 |
Contact Agent
Nearby Similar Homes
Nearby Sold Comparables
Contact Agent
Listing Provided By
RE/MAX Excels











