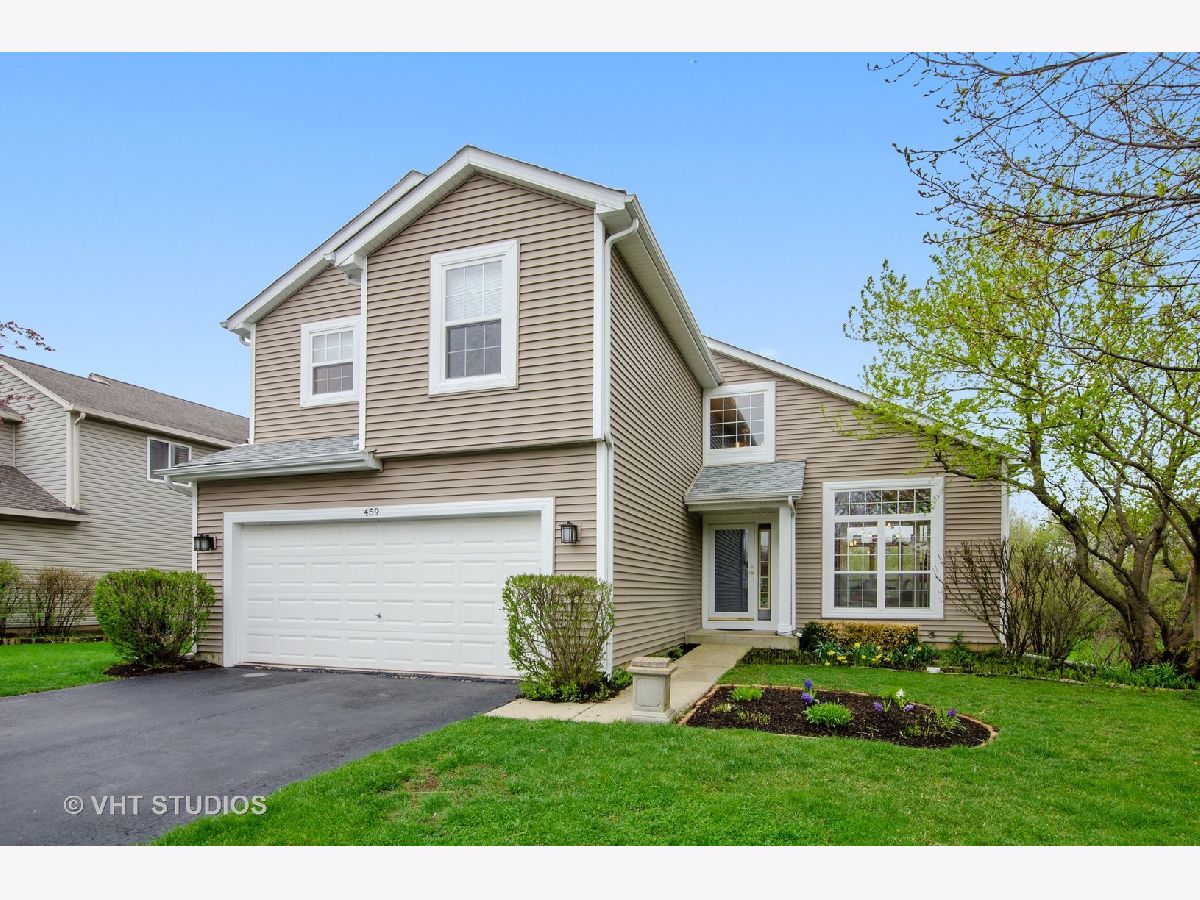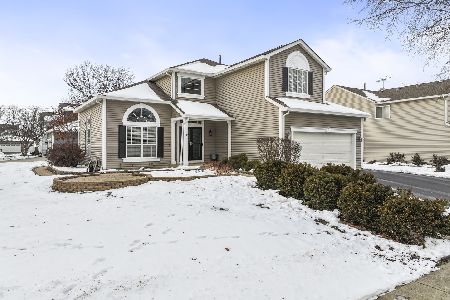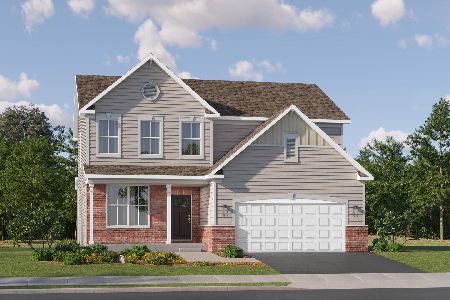459 Harvest Gate, Lake In The Hills, Illinois 60156
$252,000
|
Sold
|
|
| Status: | Closed |
| Sqft: | 2,000 |
| Cost/Sqft: | $135 |
| Beds: | 3 |
| Baths: | 3 |
| Year Built: | 1995 |
| Property Taxes: | $6,955 |
| Days On Market: | 2458 |
| Lot Size: | 0,18 |
Description
Location, Location, L O C A T I O N !!! This home backs to open space...no neighbors directly behind you. There are bulbs and perennials blooming everywhere you look! The Master Bedroom has a Sitting Room which is typically the 4th bedroom in this model and it could also make a perfect Nursery! The SPACIOUS, Composite, low maintenance Deck is the perfect place to enjoy the P A N O R A M I C Views and SPECTACULAR Sunsets!!! The Dry Down Under Ceiling System under the deck keeps you dry while entertaining on the brick paver patio with a removable screens to keep it bug free. The finished walkout basement leaves lots of room to Party, Work or Relax! The seller says Roof and Siding were replaced about 4 years ago. The pool table and Hot Tub stay. Seller is providing 13 Month Home Warranty.
Property Specifics
| Single Family | |
| — | |
| — | |
| 1995 | |
| — | |
| BLUE JAY | |
| No | |
| 0.18 |
| — | |
| Big Sky | |
| 0 / Not Applicable | |
| — | |
| — | |
| — | |
| 10358756 | |
| 1930126021 |
Nearby Schools
| NAME: | DISTRICT: | DISTANCE: | |
|---|---|---|---|
|
Grade School
Lincoln Prairie Elementary Schoo |
300 | — | |
|
Middle School
Westfield Community School |
300 | Not in DB | |
|
High School
H D Jacobs High School |
300 | Not in DB | |
Property History
| DATE: | EVENT: | PRICE: | SOURCE: |
|---|---|---|---|
| 8 Oct, 2019 | Sold | $252,000 | MRED MLS |
| 27 Aug, 2019 | Under contract | $269,900 | MRED MLS |
| — | Last price change | $279,900 | MRED MLS |
| 26 Apr, 2019 | Listed for sale | $289,900 | MRED MLS |















































Room Specifics
Total Bedrooms: 3
Bedrooms Above Ground: 3
Bedrooms Below Ground: 0
Dimensions: —
Floor Type: —
Dimensions: —
Floor Type: —
Full Bathrooms: 3
Bathroom Amenities: Whirlpool,Separate Shower,Double Sink
Bathroom in Basement: 0
Rooms: —
Basement Description: Finished,Exterior Access,Egress Window
Other Specifics
| 2 | |
| — | |
| Asphalt | |
| — | |
| — | |
| 66X120X57X120 | |
| Unfinished | |
| — | |
| — | |
| — | |
| Not in DB | |
| — | |
| — | |
| — | |
| — |
Tax History
| Year | Property Taxes |
|---|---|
| 2019 | $6,955 |
Contact Agent
Nearby Similar Homes
Nearby Sold Comparables
Contact Agent
Listing Provided By
Baird & Warner Real Estate - Algonquin









