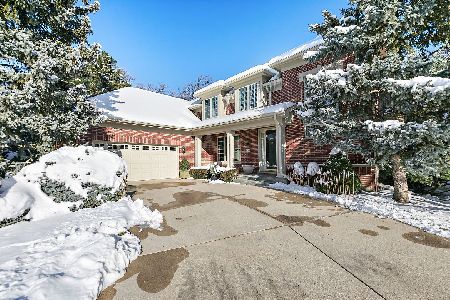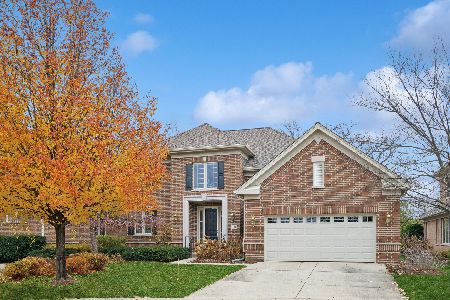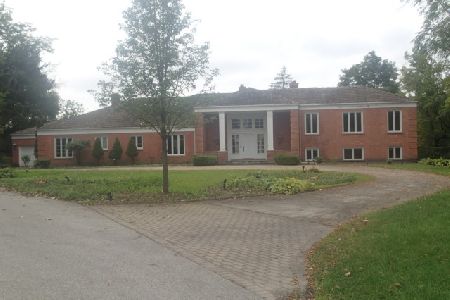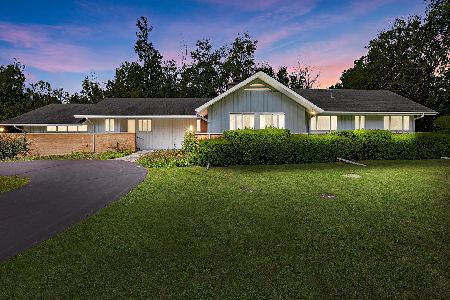455 Landreth Lane, Northfield, Illinois 60093
$1,437,500
|
Sold
|
|
| Status: | Closed |
| Sqft: | 5,300 |
| Cost/Sqft: | $282 |
| Beds: | 5 |
| Baths: | 4 |
| Year Built: | 2007 |
| Property Taxes: | $17,438 |
| Days On Market: | 1817 |
| Lot Size: | 0,85 |
Description
Today's living has new priorities. This 100% redone, spacious Colonial has a first floor office to allow quiet work at home. Also, private areas for all family members keeps down stress. For family time, come together in the gorgeous open kitchen/family room. There is new appreciation for features that have been in the house all along. 5 bedroom, 3.5 bath. Of course, the gorgeous, appx .85 acre setting, south-facing, overlooking the Sunset Ridge Country Club, still delights. A first floor master suite includes an office/sitting room. The four, second floor bedrooms and two Jack and Jill baths accommodate any family makeup. Very generous, easy access attic storage is always in demand. A lower level recreation, exercise, "make as much noise as you want" area is more important now than ever. No one can predict what will be most popular when things get back to "normal". There can be no doubt that the spacious floorplan, quality and setting at 455 Landreth Lane will delight, no matter what lies ahead. Please note low taxes.
Property Specifics
| Single Family | |
| — | |
| Colonial | |
| 2007 | |
| Partial | |
| — | |
| No | |
| 0.85 |
| Cook | |
| — | |
| — / Not Applicable | |
| None | |
| Lake Michigan | |
| Public Sewer | |
| 10980873 | |
| 04144000180000 |
Nearby Schools
| NAME: | DISTRICT: | DISTANCE: | |
|---|---|---|---|
|
Grade School
Middlefork Primary School |
29 | — | |
|
Middle School
Sunset Ridge Elementary School |
29 | Not in DB | |
|
High School
New Trier Twp H.s. Northfield/wi |
203 | Not in DB | |
Property History
| DATE: | EVENT: | PRICE: | SOURCE: |
|---|---|---|---|
| 8 May, 2020 | Listed for sale | $0 | MRED MLS |
| 4 Jun, 2021 | Sold | $1,437,500 | MRED MLS |
| 21 Feb, 2021 | Under contract | $1,495,000 | MRED MLS |
| 27 Jan, 2021 | Listed for sale | $1,495,000 | MRED MLS |
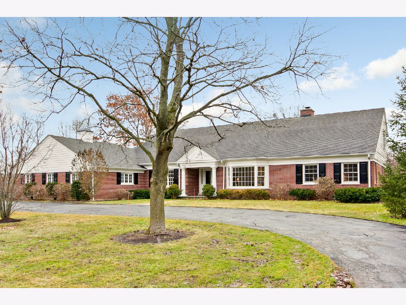
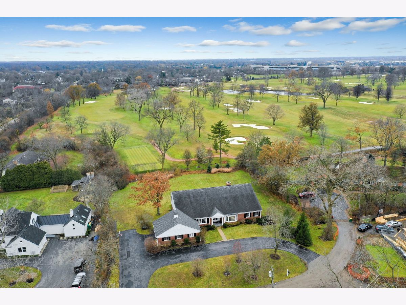
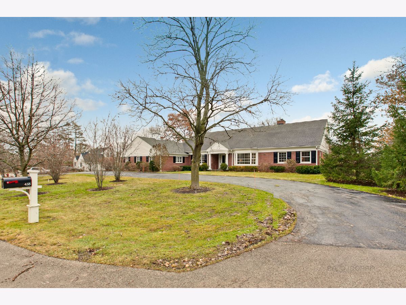
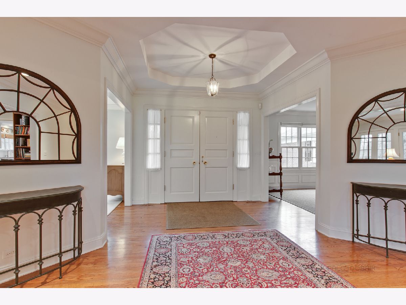
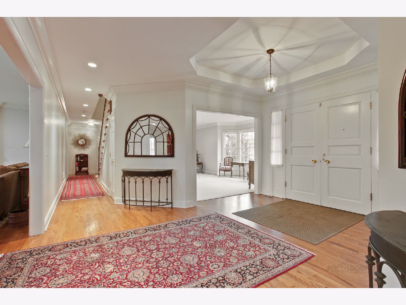
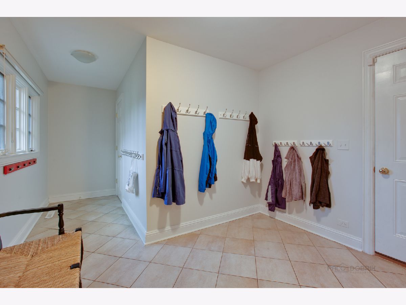
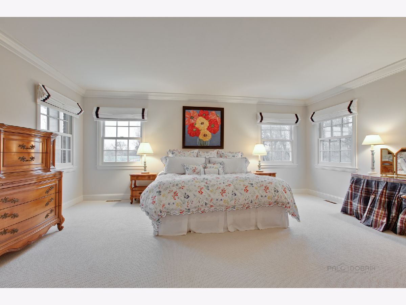
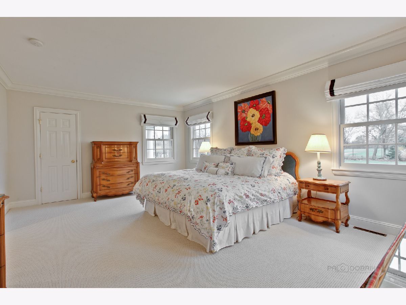
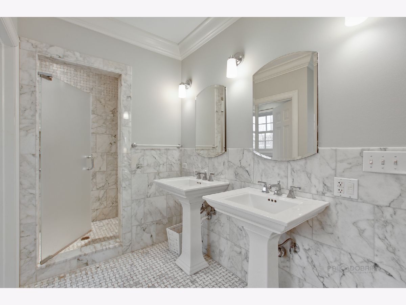
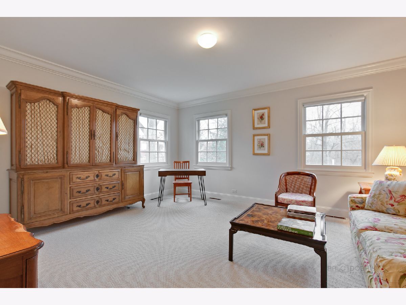
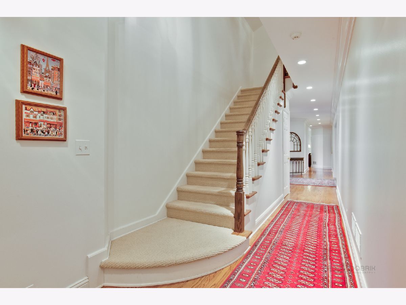
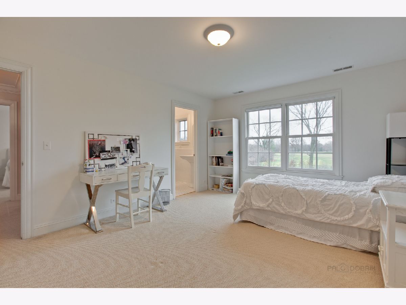
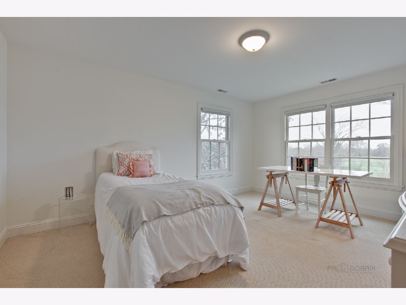
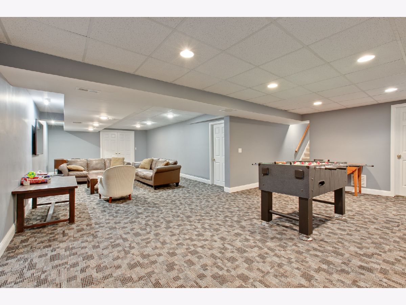
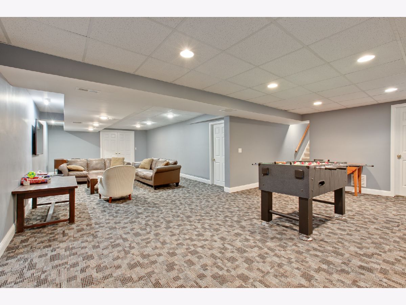
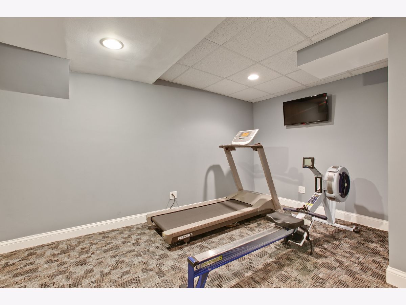
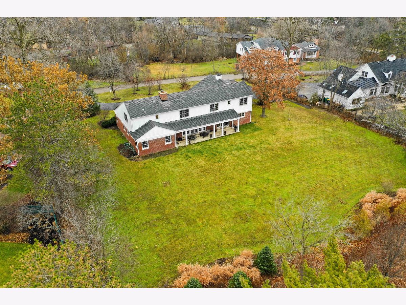
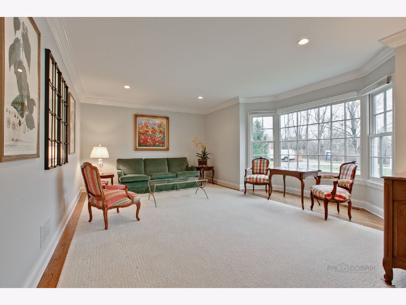
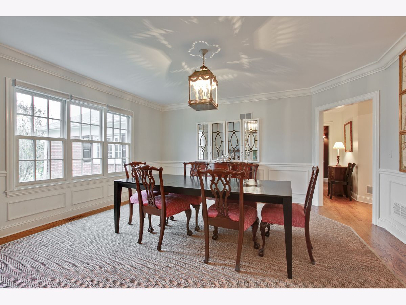
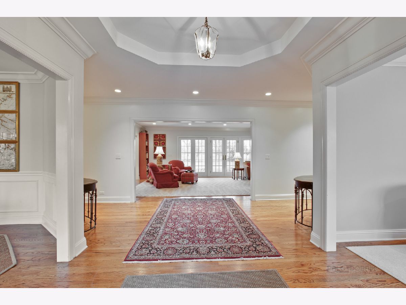
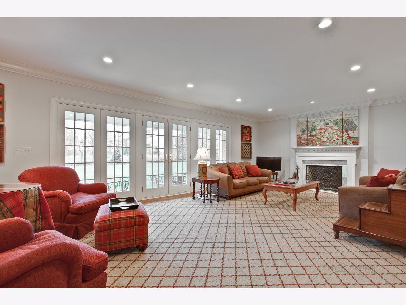
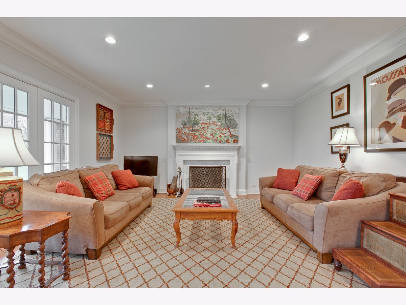
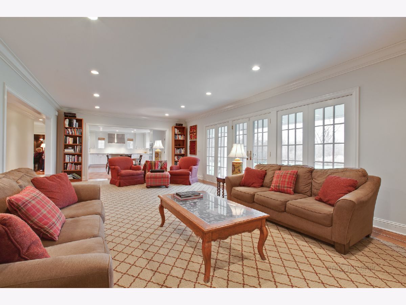
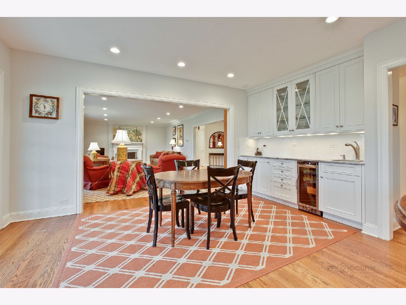
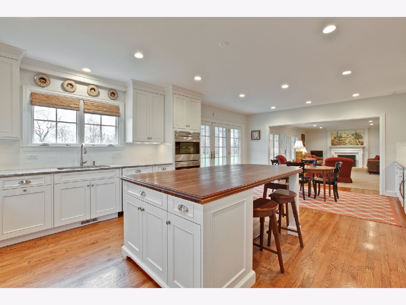
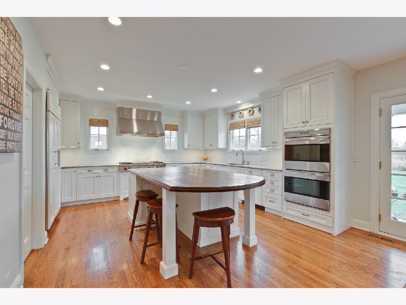
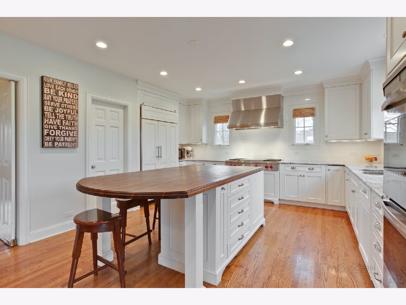
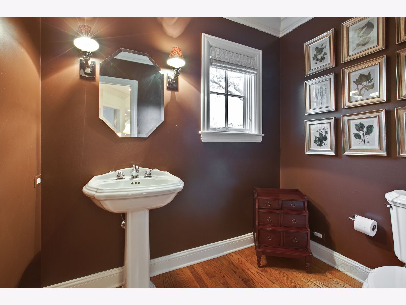
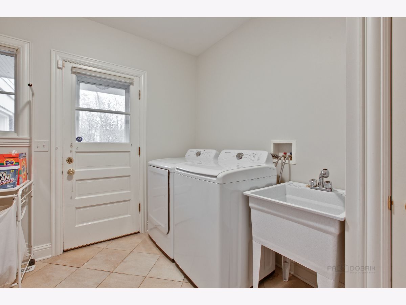
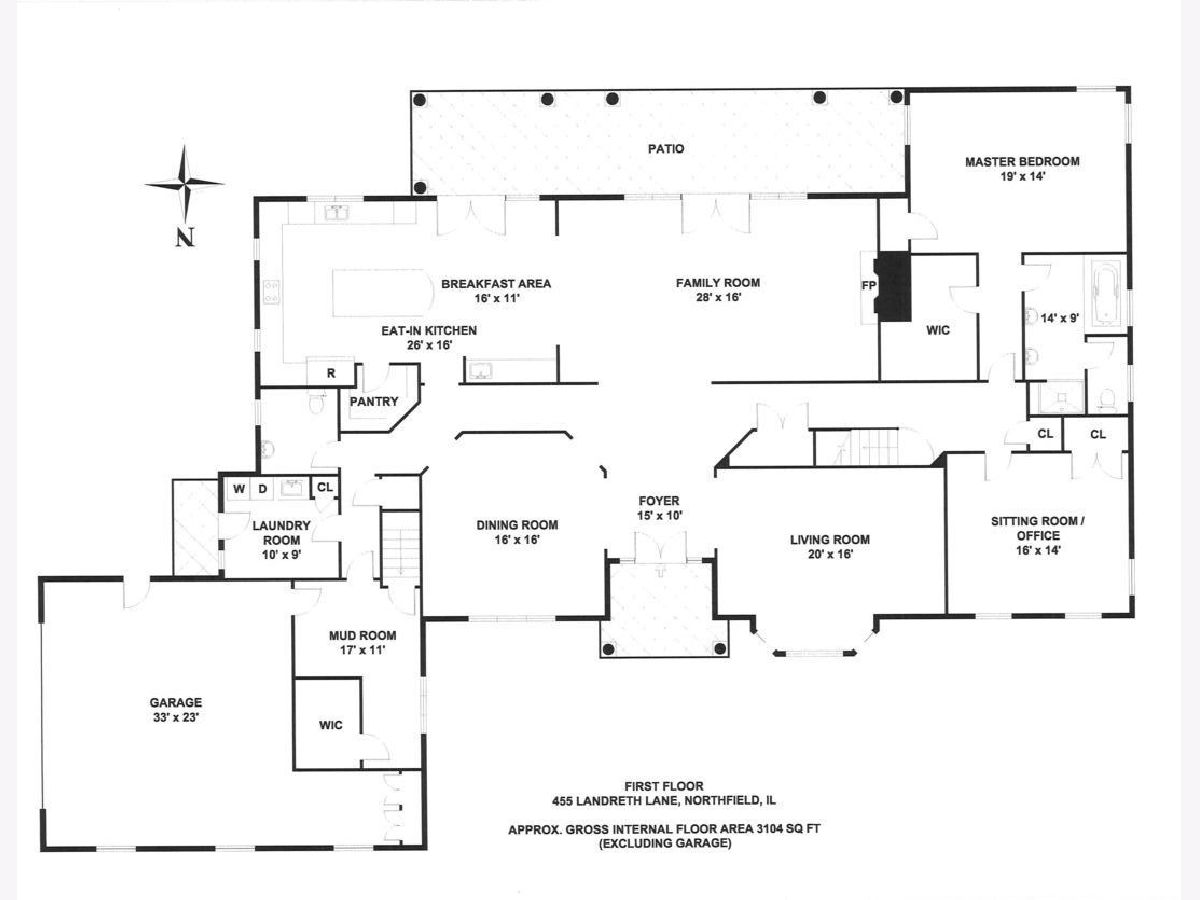
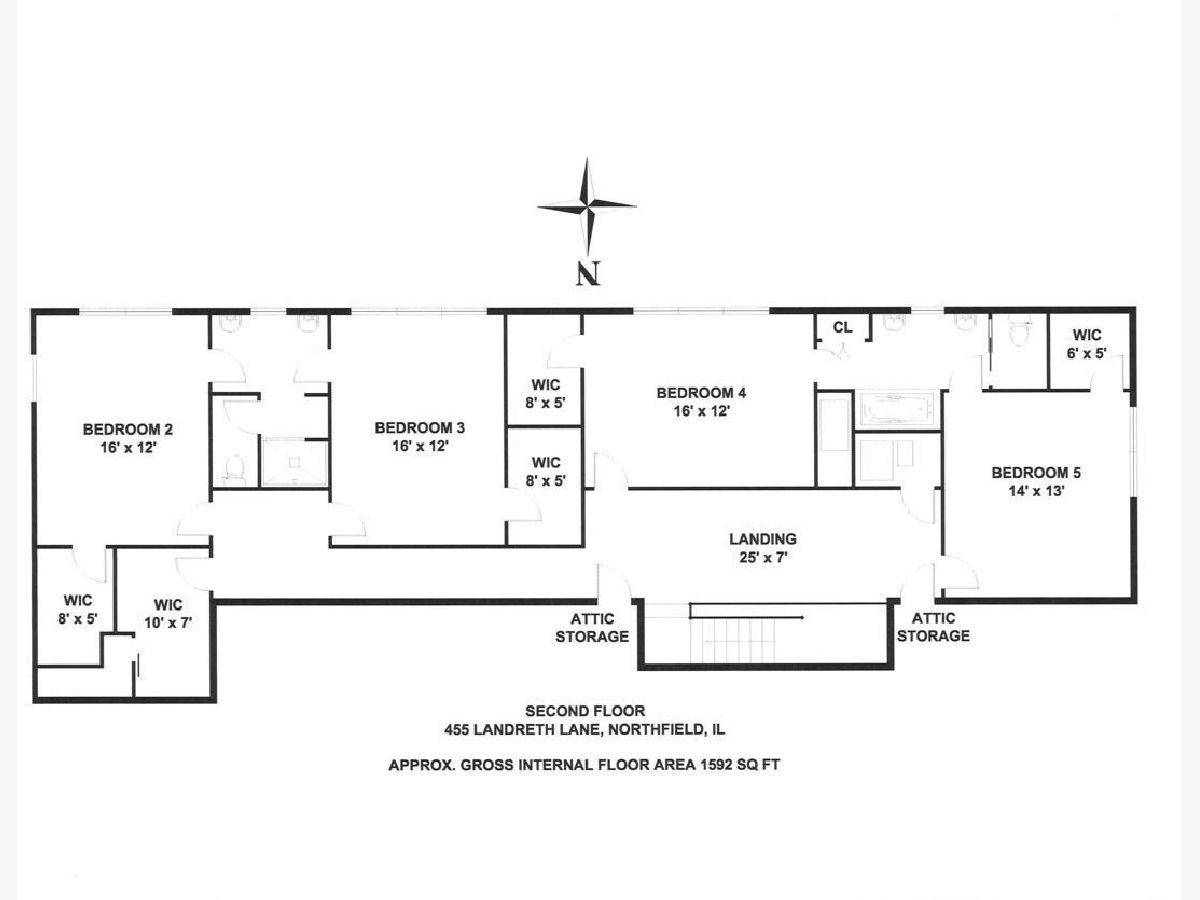
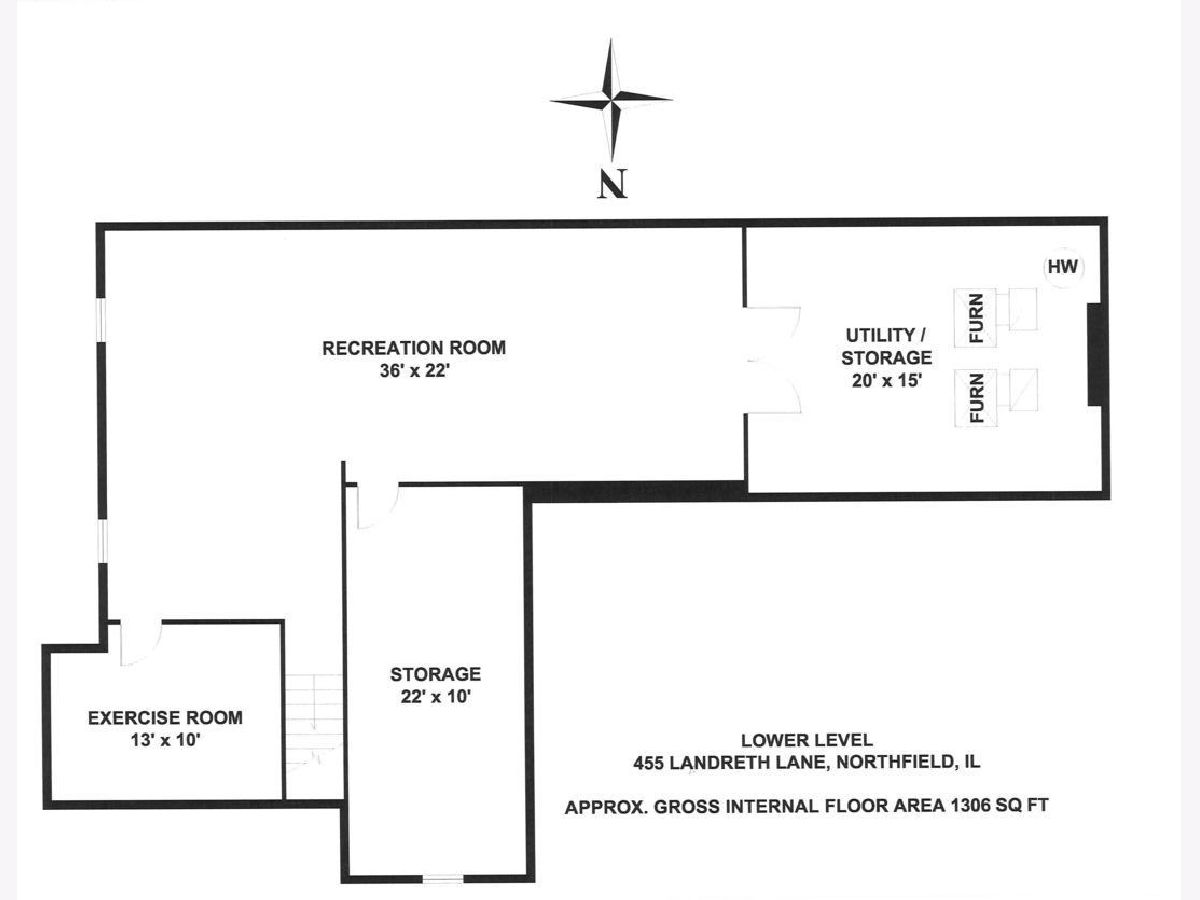
Room Specifics
Total Bedrooms: 5
Bedrooms Above Ground: 5
Bedrooms Below Ground: 0
Dimensions: —
Floor Type: —
Dimensions: —
Floor Type: —
Dimensions: —
Floor Type: —
Dimensions: —
Floor Type: —
Full Bathrooms: 4
Bathroom Amenities: —
Bathroom in Basement: 0
Rooms: Bedroom 5,Office,Recreation Room,Exercise Room,Foyer,Pantry,Walk In Closet
Basement Description: Finished
Other Specifics
| 2 | |
| Concrete Perimeter | |
| Asphalt,Circular | |
| Patio | |
| Cul-De-Sac,Landscaped | |
| 183 X 221 | |
| Unfinished | |
| Full | |
| Bar-Wet, Hardwood Floors, First Floor Bedroom, First Floor Laundry, First Floor Full Bath | |
| Double Oven, Dishwasher, High End Refrigerator, Freezer, Washer, Dryer, Disposal, Stainless Steel Appliance(s), Wine Refrigerator | |
| Not in DB | |
| Street Paved | |
| — | |
| — | |
| — |
Tax History
| Year | Property Taxes |
|---|---|
| 2021 | $17,438 |
Contact Agent
Nearby Similar Homes
Nearby Sold Comparables
Contact Agent
Listing Provided By
Berkshire Hathaway HomeServices Chicago

