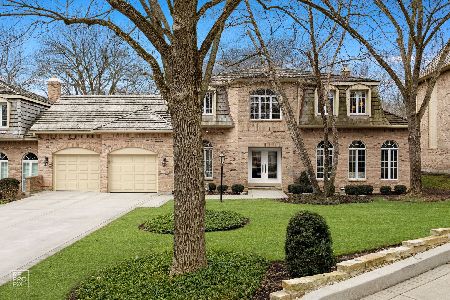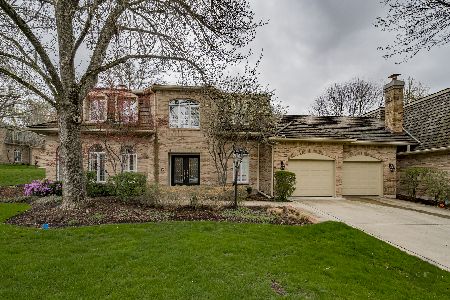455 Le Provence Circle, Naperville, Illinois 60540
$485,000
|
Sold
|
|
| Status: | Closed |
| Sqft: | 3,514 |
| Cost/Sqft: | $142 |
| Beds: | 3 |
| Baths: | 3 |
| Year Built: | 1986 |
| Property Taxes: | $13,803 |
| Days On Market: | 2417 |
| Lot Size: | 0,00 |
Description
This GORGEOUS home offers a beautiful wooded setting, stroll along to Riverwalk, minutes to Downtown Naperville (check out Google Maps - amazing loc). This all brick, shake shingle roof (new) maintenance free style home is the one. Solid Solid Solid with roll out windows, transom windows, sky lights. French doors. crown molding. bright sun room. Soaring family room ceilings with fireplace & built-in book cases. Open to kitchen with granite counter tops, island and peninsula. Master bedroom suite includes 2nd fl laundry hook-up, additional sitting room (great for in-home office), walk in closet with organizer, big custom bathroom with all ceramic zero entry shower floor with rain shower and Grohe multiple shower heads. separate deep soaker tub, bidet system and heated floors. Dual furnace systems with humidifiers, two high efficiency water heaters, security system, radon system, sump pump and large basement. What are you waiting for?! Welcome Home!
Property Specifics
| Condos/Townhomes | |
| 2 | |
| — | |
| 1986 | |
| Full | |
| NORMANDYII | |
| No | |
| — |
| Du Page | |
| Chateaux Le Provence | |
| 474 / Monthly | |
| Insurance,Lawn Care,Snow Removal | |
| Lake Michigan | |
| Public Sewer | |
| 10407010 | |
| 0830214108 |
Nearby Schools
| NAME: | DISTRICT: | DISTANCE: | |
|---|---|---|---|
|
Grade School
Prairie Elementary School |
203 | — | |
|
Middle School
Washington Junior High School |
203 | Not in DB | |
|
High School
Naperville North High School |
203 | Not in DB | |
Property History
| DATE: | EVENT: | PRICE: | SOURCE: |
|---|---|---|---|
| 7 Apr, 2020 | Sold | $485,000 | MRED MLS |
| 12 Feb, 2020 | Under contract | $500,000 | MRED MLS |
| — | Last price change | $525,000 | MRED MLS |
| 6 Jun, 2019 | Listed for sale | $650,000 | MRED MLS |
Room Specifics
Total Bedrooms: 3
Bedrooms Above Ground: 3
Bedrooms Below Ground: 0
Dimensions: —
Floor Type: Carpet
Dimensions: —
Floor Type: Carpet
Full Bathrooms: 3
Bathroom Amenities: Separate Shower,Double Sink,Full Body Spray Shower,Soaking Tub
Bathroom in Basement: 0
Rooms: Foyer,Mud Room,Sun Room
Basement Description: Finished
Other Specifics
| 2 | |
| Concrete Perimeter | |
| Concrete | |
| Deck | |
| Landscaped,Wooded | |
| 51X74X52X72 | |
| — | |
| Full | |
| Vaulted/Cathedral Ceilings | |
| Range, Microwave, Dishwasher, Refrigerator, Disposal | |
| Not in DB | |
| — | |
| — | |
| — | |
| Gas Starter |
Tax History
| Year | Property Taxes |
|---|---|
| 2020 | $13,803 |
Contact Agent
Nearby Similar Homes
Nearby Sold Comparables
Contact Agent
Listing Provided By
RE/MAX of Naperville





