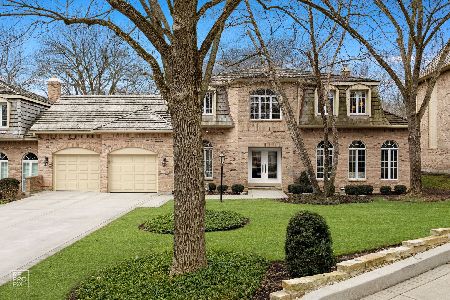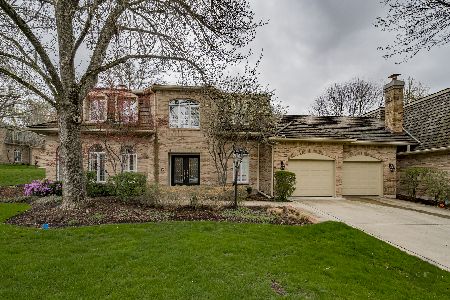459 Le Provence Circle, Naperville, Illinois 60540
$585,000
|
Sold
|
|
| Status: | Closed |
| Sqft: | 3,000 |
| Cost/Sqft: | $208 |
| Beds: | 3 |
| Baths: | 4 |
| Year Built: | 1986 |
| Property Taxes: | $12,398 |
| Days On Market: | 4980 |
| Lot Size: | 0,00 |
Description
Stunning "stand alone" townhome in Chateaux Le Provence! Captivating design w/high end finishes. Open floor plan for entertaining ease. Prof kitchen w/cherry, granite & SS -open to a dramatic 2 story FR & sunroom. Private mid level luxury master suite -3 bedrooms, 3.1 baths, finished lower level. Outstanding value & location w/park/river views - mins from everything. Incredible value at this price. 3600+ sf incl bsmt
Property Specifics
| Condos/Townhomes | |
| 2 | |
| — | |
| 1986 | |
| Full | |
| — | |
| No | |
| — |
| Du Page | |
| Chateaux Le Provence | |
| 531 / Monthly | |
| Insurance,Exterior Maintenance,Lawn Care,Snow Removal | |
| Lake Michigan | |
| Public Sewer, Sewer-Storm | |
| 08079510 | |
| 0830214107 |
Nearby Schools
| NAME: | DISTRICT: | DISTANCE: | |
|---|---|---|---|
|
Grade School
Prairie Elementary School |
203 | — | |
|
Middle School
Washington Junior High School |
203 | Not in DB | |
|
High School
Naperville North High School |
203 | Not in DB | |
Property History
| DATE: | EVENT: | PRICE: | SOURCE: |
|---|---|---|---|
| 17 Jun, 2008 | Sold | $795,000 | MRED MLS |
| 13 Apr, 2008 | Under contract | $835,000 | MRED MLS |
| 25 Mar, 2008 | Listed for sale | $835,000 | MRED MLS |
| 10 Sep, 2012 | Sold | $585,000 | MRED MLS |
| 21 Aug, 2012 | Under contract | $625,000 | MRED MLS |
| — | Last price change | $639,900 | MRED MLS |
| 31 May, 2012 | Listed for sale | $639,900 | MRED MLS |
Room Specifics
Total Bedrooms: 3
Bedrooms Above Ground: 3
Bedrooms Below Ground: 0
Dimensions: —
Floor Type: Carpet
Dimensions: —
Floor Type: Carpet
Full Bathrooms: 4
Bathroom Amenities: Whirlpool,Separate Shower,Double Sink
Bathroom in Basement: 1
Rooms: Exercise Room,Recreation Room,Sitting Room,Heated Sun Room,Utility Room-1st Floor,Other Room
Basement Description: Finished
Other Specifics
| 2.5 | |
| Concrete Perimeter | |
| Concrete | |
| Deck, Brick Paver Patio, Storms/Screens, End Unit | |
| Landscaped,Park Adjacent,Wooded | |
| 35X150 | |
| — | |
| Full | |
| Vaulted/Cathedral Ceilings, Skylight(s), Bar-Wet, Hardwood Floors, First Floor Laundry | |
| Double Oven, Range, Microwave, Dishwasher, Refrigerator, Bar Fridge, Disposal, Trash Compactor | |
| Not in DB | |
| — | |
| — | |
| — | |
| Attached Fireplace Doors/Screen, Gas Log, Gas Starter |
Tax History
| Year | Property Taxes |
|---|---|
| 2008 | $10,470 |
| 2012 | $12,398 |
Contact Agent
Nearby Similar Homes
Nearby Sold Comparables
Contact Agent
Listing Provided By
RE/MAX of Naperville





