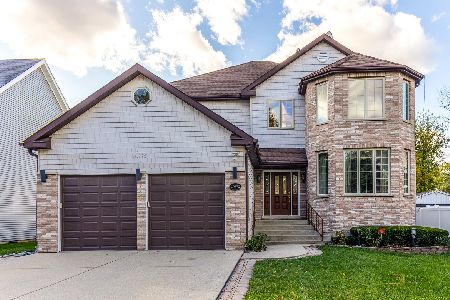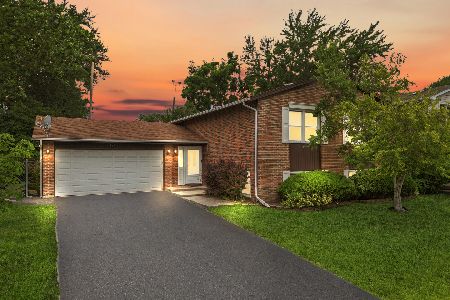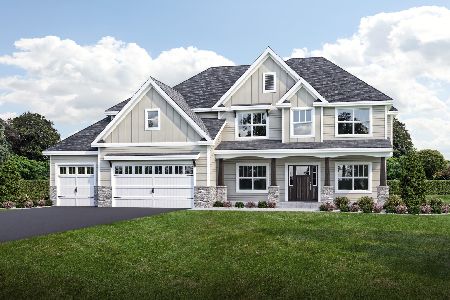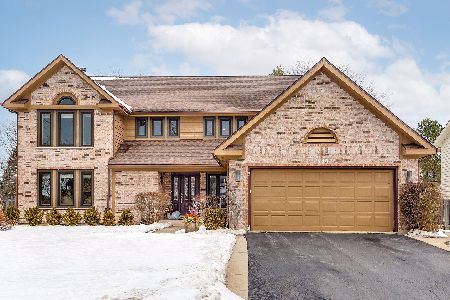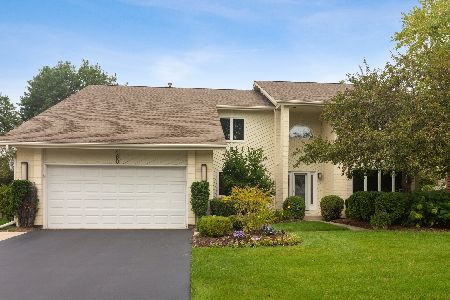475 Newtown Drive, Buffalo Grove, Illinois 60089
$510,000
|
Sold
|
|
| Status: | Closed |
| Sqft: | 2,812 |
| Cost/Sqft: | $190 |
| Beds: | 4 |
| Baths: | 4 |
| Year Built: | 1990 |
| Property Taxes: | $17,353 |
| Days On Market: | 2440 |
| Lot Size: | 0,23 |
Description
BEST VALUE IN BUFFALO GROVE* ALL BRICK expanded custom home w/upgrades galore* BEAUTIFUL 2 story foyer leads to LR* DR with gorgeous hardwoods* Exquisite UPDATED kitchen boasts Essany custom maple cabs, granite counters, stone backsplash, crown mldgs, center island, SS apps including a Wolf duel fuel range, 2nd wall oven, built in micr0 & warming drawer* EXPANDED family room w/stone gas FP, hardwoods w/berber carpet inlay & full wall of windows overlooking yard* French Doors lead to patio from both Kitchen & Family Room* 4 Large BR's grace the 2nd floor all w/newer plush carpet* Large master w/UPDATED bath featuring dual vanity, soaking tub & sep shower* UPDATED 2nd fl hall bath* FINISHED basement w/full bath, 5th br, lge rec area perfect for your kids & large storage area* Amazing yard w/over $50k in landscaping, sprinkler system & brick paver patio*Custom window treatments*NEW windows on back of home* NEW front door 2004* NEW carpet & NEW paint 2016* Stevenson & D102* WELCOME HOME
Property Specifics
| Single Family | |
| — | |
| Traditional | |
| 1990 | |
| Full | |
| CUSTOM | |
| No | |
| 0.23 |
| Lake | |
| Parkchester | |
| 0 / Not Applicable | |
| None | |
| Lake Michigan,Public | |
| Public Sewer | |
| 10390227 | |
| 15332230110000 |
Nearby Schools
| NAME: | DISTRICT: | DISTANCE: | |
|---|---|---|---|
|
Grade School
Earl Pritchett School |
102 | — | |
|
Middle School
Meridian Middle School |
102 | Not in DB | |
|
High School
Adlai E Stevenson High School |
125 | Not in DB | |
Property History
| DATE: | EVENT: | PRICE: | SOURCE: |
|---|---|---|---|
| 27 Aug, 2019 | Sold | $510,000 | MRED MLS |
| 23 Jul, 2019 | Under contract | $535,000 | MRED MLS |
| — | Last price change | $550,000 | MRED MLS |
| 23 May, 2019 | Listed for sale | $550,000 | MRED MLS |
Room Specifics
Total Bedrooms: 5
Bedrooms Above Ground: 4
Bedrooms Below Ground: 1
Dimensions: —
Floor Type: Carpet
Dimensions: —
Floor Type: Carpet
Dimensions: —
Floor Type: Carpet
Dimensions: —
Floor Type: —
Full Bathrooms: 4
Bathroom Amenities: Separate Shower,Soaking Tub
Bathroom in Basement: 1
Rooms: Bedroom 5,Foyer,Recreation Room,Utility Room-Lower Level
Basement Description: Finished
Other Specifics
| 2 | |
| Concrete Perimeter | |
| Asphalt | |
| Patio, Storms/Screens | |
| Fenced Yard,Landscaped | |
| 145X70X145X71 | |
| — | |
| Full | |
| Hardwood Floors, First Floor Laundry, Walk-In Closet(s) | |
| Range, Microwave, Dishwasher, Refrigerator, Freezer, Washer, Dryer, Disposal, Stainless Steel Appliance(s) | |
| Not in DB | |
| Tennis Courts, Sidewalks, Street Lights, Street Paved | |
| — | |
| — | |
| Gas Log |
Tax History
| Year | Property Taxes |
|---|---|
| 2019 | $17,353 |
Contact Agent
Nearby Similar Homes
Nearby Sold Comparables
Contact Agent
Listing Provided By
@properties


