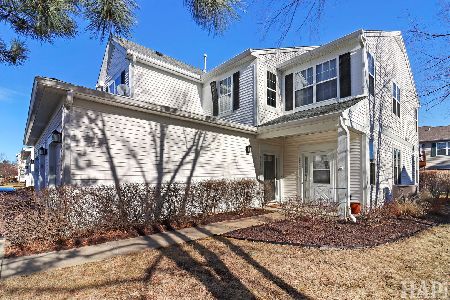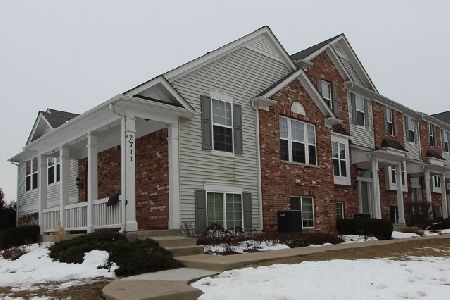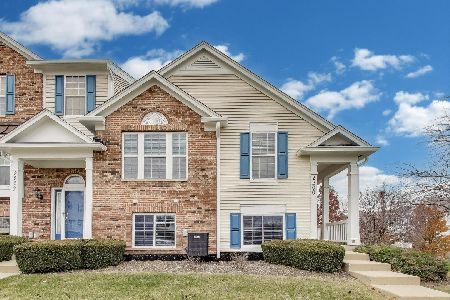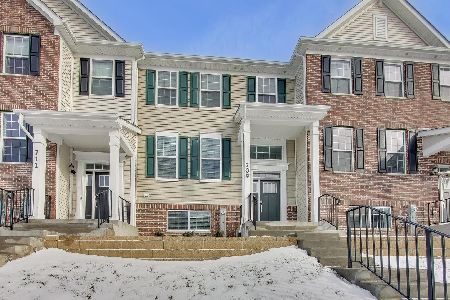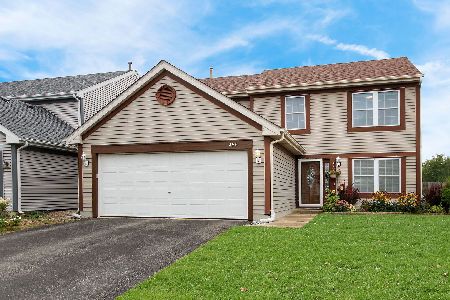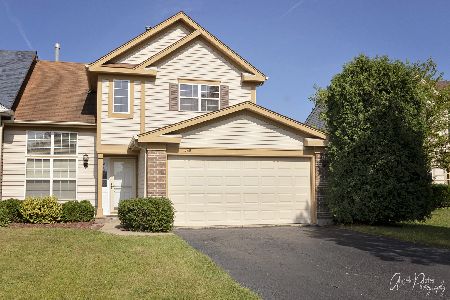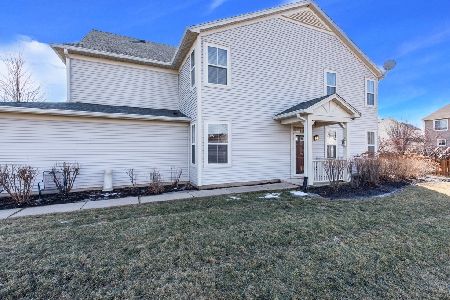455 Rosewood Crossing, Lindenhurst, Illinois 60046
$210,000
|
Sold
|
|
| Status: | Closed |
| Sqft: | 1,623 |
| Cost/Sqft: | $132 |
| Beds: | 3 |
| Baths: | 3 |
| Year Built: | 1998 |
| Property Taxes: | $7,014 |
| Days On Market: | 2423 |
| Lot Size: | 0,00 |
Description
I'm ADORABLE and all new!!! Located in fabulous Country Place and Millburn Schools, check out this 3 bedroom, 2 1/2 bath, 2 car garage home with over 1,600 square feet and a fabulous fenced yard overlooking a beautiful open horse farm. Updates galore including hardwood floors, all new carpet, granite kitchen countertops, all new stainless appliances and interior freshly painted. Bathrooms all updated too with the more contemporary vanities and flooring. Master bedroom complete with vaulted ceiling, walk-in closet, and the cutest master bathroom complete with a sliding barn door! Walk out the eat-in kitchen thru the slider doors onto a spacious brick paver patio perfect for grilling out and enjoying beautiful sunrises. Cozy up in front of your family room gas stone fireplace, all open to your kitchen. Convenient 1st floor laundry. Roof, gutters, HVAC and hot water heater all 2-5 years old. Walk to park. Nothing to do but move in and enjoy. Fantastic neighborhood. This one will go fast
Property Specifics
| Condos/Townhomes | |
| 2 | |
| — | |
| 1998 | |
| None | |
| — | |
| No | |
| — |
| Lake | |
| Country Place | |
| 290 / Annual | |
| Insurance | |
| Lake Michigan | |
| Public Sewer | |
| 10434283 | |
| 06014010530000 |
Nearby Schools
| NAME: | DISTRICT: | DISTANCE: | |
|---|---|---|---|
|
Grade School
Millburn C C School |
24 | — | |
|
Middle School
Millburn C C School |
24 | Not in DB | |
|
High School
Grayslake North High School |
127 | Not in DB | |
Property History
| DATE: | EVENT: | PRICE: | SOURCE: |
|---|---|---|---|
| 2 Aug, 2019 | Sold | $210,000 | MRED MLS |
| 24 Jun, 2019 | Under contract | $214,900 | MRED MLS |
| 13 Jun, 2019 | Listed for sale | $214,900 | MRED MLS |
Room Specifics
Total Bedrooms: 3
Bedrooms Above Ground: 3
Bedrooms Below Ground: 0
Dimensions: —
Floor Type: Carpet
Dimensions: —
Floor Type: Carpet
Full Bathrooms: 3
Bathroom Amenities: —
Bathroom in Basement: 0
Rooms: Foyer,Walk In Closet
Basement Description: Slab
Other Specifics
| 2 | |
| Concrete Perimeter | |
| Asphalt | |
| Brick Paver Patio, Storms/Screens | |
| Fenced Yard | |
| 50X121X51X126 | |
| — | |
| Full | |
| Vaulted/Cathedral Ceilings, Hardwood Floors, First Floor Laundry, Walk-In Closet(s) | |
| Range, Microwave, Dishwasher, Refrigerator, Washer, Dryer, Stainless Steel Appliance(s) | |
| Not in DB | |
| — | |
| — | |
| — | |
| Attached Fireplace Doors/Screen, Gas Log, Gas Starter |
Tax History
| Year | Property Taxes |
|---|---|
| 2019 | $7,014 |
Contact Agent
Nearby Similar Homes
Nearby Sold Comparables
Contact Agent
Listing Provided By
@properties

