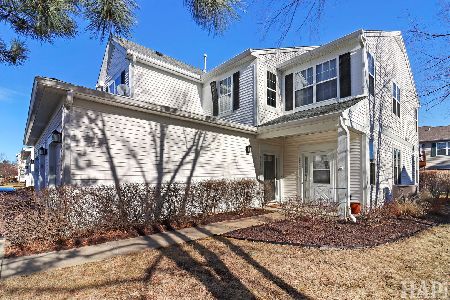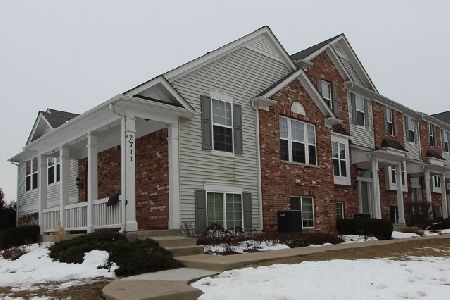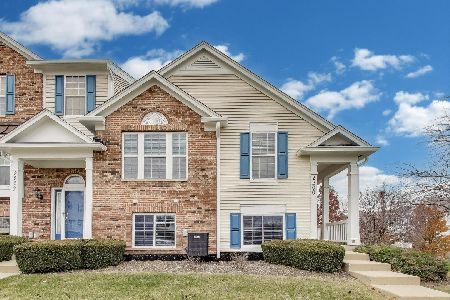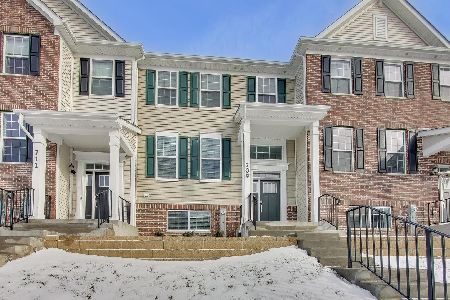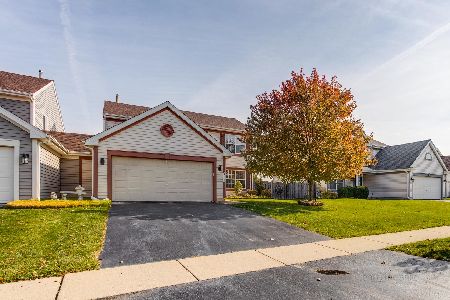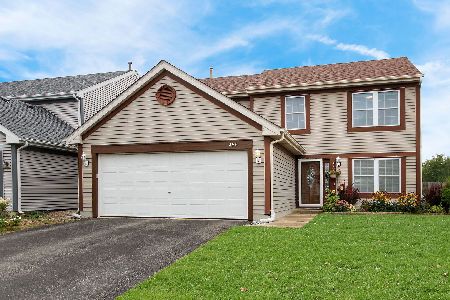441 Rosewood Crossing, Lindenhurst, Illinois 60046
$178,000
|
Sold
|
|
| Status: | Closed |
| Sqft: | 1,547 |
| Cost/Sqft: | $120 |
| Beds: | 3 |
| Baths: | 2 |
| Year Built: | 1996 |
| Property Taxes: | $6,493 |
| Days On Market: | 2888 |
| Lot Size: | 0,00 |
Description
Bright open floor plan ideal for creating your own memories! Immaculate upgrades in this beautiful property include: Newly installed hardwood flooring, Brand new carpet installed on the second level, freshly painted and updated kitchen. Living room presents vaulted ceilings and plenty of natural light! Updated kitchen with luxurious amenities featuring white cabinets, center island, and all new Samsung stainless steel appliances. First floor laundry with access to the 2 car garage. Master suite with shared full bathroom and two closets one of which is a walk in closet. Each room is sun drenched with plenty of natural sunlight. Backyard with a deck can be accessed through the sliding glass door off the kitchen and eating area making indoor/outdoor entertaining a breeze! Plenty to do in the neighborhood as there are park/ playground. This is a Townhome without monthly but with annual Homeowner Association fees. This is a Must See!
Property Specifics
| Condos/Townhomes | |
| 2 | |
| — | |
| 1996 | |
| None | |
| — | |
| No | |
| — |
| Lake | |
| Country Place | |
| 290 / Annual | |
| Insurance | |
| Public | |
| Public Sewer | |
| 09874265 | |
| 06014010260000 |
Nearby Schools
| NAME: | DISTRICT: | DISTANCE: | |
|---|---|---|---|
|
Grade School
Millburn C C School |
24 | — | |
|
Middle School
Millburn C C School |
24 | Not in DB | |
|
High School
Grayslake North High School |
127 | Not in DB | |
Property History
| DATE: | EVENT: | PRICE: | SOURCE: |
|---|---|---|---|
| 25 Apr, 2018 | Sold | $178,000 | MRED MLS |
| 20 Mar, 2018 | Under contract | $185,000 | MRED MLS |
| 5 Mar, 2018 | Listed for sale | $185,000 | MRED MLS |
Room Specifics
Total Bedrooms: 3
Bedrooms Above Ground: 3
Bedrooms Below Ground: 0
Dimensions: —
Floor Type: Carpet
Dimensions: —
Floor Type: Carpet
Full Bathrooms: 2
Bathroom Amenities: —
Bathroom in Basement: 0
Rooms: No additional rooms
Basement Description: None
Other Specifics
| 2 | |
| — | |
| Asphalt | |
| Deck, Storms/Screens, End Unit | |
| Landscaped | |
| 50X121X50X121 | |
| — | |
| — | |
| Wood Laminate Floors, First Floor Laundry, Laundry Hook-Up in Unit | |
| Range, Microwave, Dishwasher, Refrigerator, Washer, Dryer | |
| Not in DB | |
| — | |
| — | |
| — | |
| — |
Tax History
| Year | Property Taxes |
|---|---|
| 2018 | $6,493 |
Contact Agent
Nearby Similar Homes
Nearby Sold Comparables
Contact Agent
Listing Provided By
RE/MAX Top Performers

