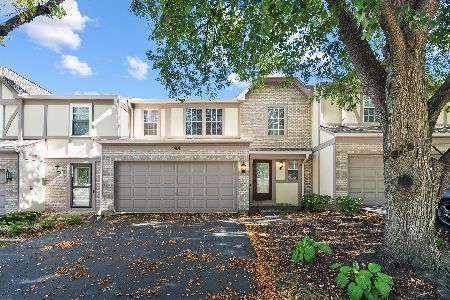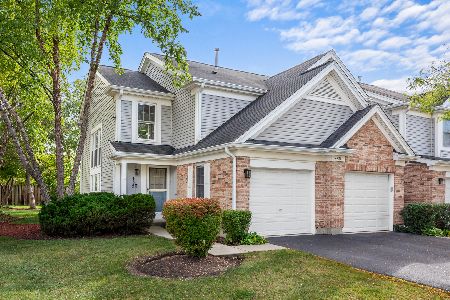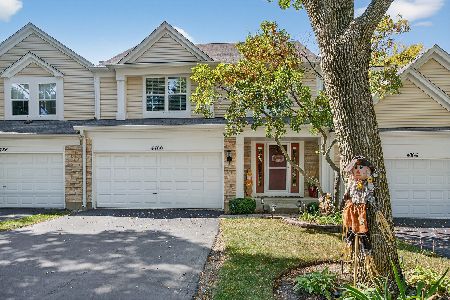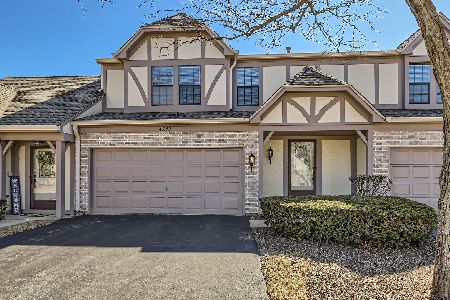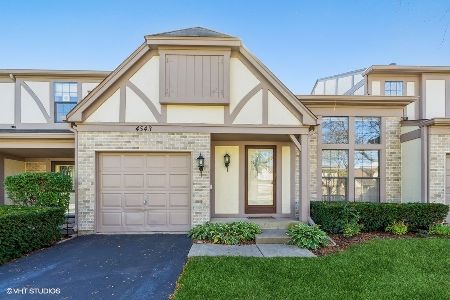4551 Olmstead Drive, Hoffman Estates, Illinois 60192
$205,000
|
Sold
|
|
| Status: | Closed |
| Sqft: | 1,698 |
| Cost/Sqft: | $124 |
| Beds: | 3 |
| Baths: | 2 |
| Year Built: | 1987 |
| Property Taxes: | $5,258 |
| Days On Market: | 3312 |
| Lot Size: | 0,00 |
Description
OMG! You're Going To LOVE This Beautifully Updated END UNIT Townhouse ~ Remodeled Kitchen Features White Shaker Cabinets, Gleaming Granite, Custom Backsplash, Breakfast Bar & Pantry All Open To The Living Area ~ Separate Spacious Dining Room With Bay Window ~ Rich Bamboo Hardwood Flooring Virtually Everywhere ~ Three Generous Sized Bedrooms Offer Lots Of Closet Space ~ Gorgeous Remodeled Bath Featuring Custom Tile, Rain Shower & Body Spray ~ Newer Pella Patio Door With Integrated Blinds ~ Lovely Rear Patio Overlooks Wide Open Green Space (It's Like Having A Huge Backyard!) ~ Attached Garage ~ New Carrier Furnace & A/C 2014 ~ Whirlpool Hi Efficiency Washer & Dryer 2013 ~ All Freshly Painted ~ Award Winning Schools ~ Steps Away From The Neighborhood Playground, Shopping & Restaurants ~ This Home Is Exceptional!
Property Specifics
| Condos/Townhomes | |
| 2 | |
| — | |
| 1987 | |
| None | |
| BECKETT | |
| No | |
| — |
| Cook | |
| Castleford | |
| 236 / Monthly | |
| Insurance,Exterior Maintenance,Lawn Care,Snow Removal | |
| Lake Michigan | |
| Public Sewer | |
| 09365340 | |
| 02191370580000 |
Nearby Schools
| NAME: | DISTRICT: | DISTANCE: | |
|---|---|---|---|
|
Grade School
Frank C Whiteley Elementary Scho |
15 | — | |
|
Middle School
Plum Grove Junior High School |
15 | Not in DB | |
|
High School
Wm Fremd High School |
211 | Not in DB | |
Property History
| DATE: | EVENT: | PRICE: | SOURCE: |
|---|---|---|---|
| 22 Dec, 2016 | Sold | $205,000 | MRED MLS |
| 18 Oct, 2016 | Under contract | $209,900 | MRED MLS |
| 12 Oct, 2016 | Listed for sale | $209,900 | MRED MLS |
Room Specifics
Total Bedrooms: 3
Bedrooms Above Ground: 3
Bedrooms Below Ground: 0
Dimensions: —
Floor Type: Hardwood
Dimensions: —
Floor Type: Hardwood
Full Bathrooms: 2
Bathroom Amenities: Full Body Spray Shower
Bathroom in Basement: —
Rooms: Eating Area
Basement Description: Crawl
Other Specifics
| 1 | |
| Concrete Perimeter | |
| Asphalt | |
| Patio, Storms/Screens, End Unit | |
| — | |
| 42X76X51X104 | |
| — | |
| None | |
| Hardwood Floors, First Floor Laundry, Laundry Hook-Up in Unit | |
| Range, Dishwasher, Refrigerator, Washer, Dryer, Disposal | |
| Not in DB | |
| — | |
| — | |
| Park | |
| — |
Tax History
| Year | Property Taxes |
|---|---|
| 2016 | $5,258 |
Contact Agent
Nearby Similar Homes
Nearby Sold Comparables
Contact Agent
Listing Provided By
Coldwell Banker Residential Brokerage

