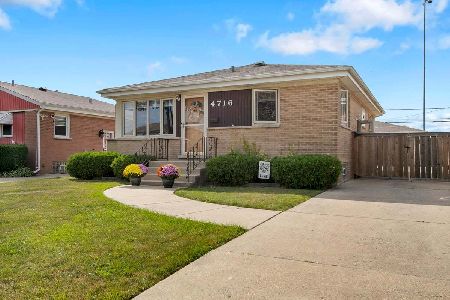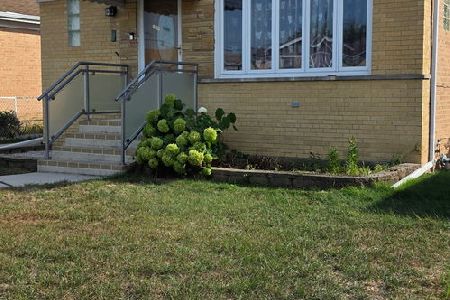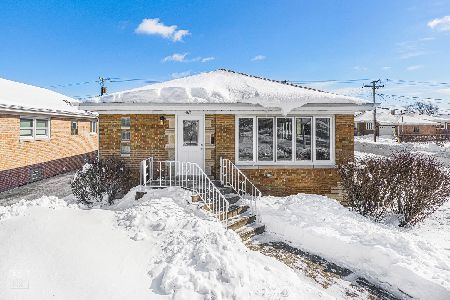4552 Ozanam Avenue, Norridge, Illinois 60706
$420,000
|
Sold
|
|
| Status: | Closed |
| Sqft: | 1,500 |
| Cost/Sqft: | $293 |
| Beds: | 3 |
| Baths: | 2 |
| Year Built: | 1954 |
| Property Taxes: | $5,673 |
| Days On Market: | 2117 |
| Lot Size: | 0,14 |
Description
MODERN DESIGN! Completely remodeled all brick ranch style home located on a quiet street. Ideal floor plan with the perfect open flow from living room to dining room and kitchen highlighted by rich hardwood floors makes this an incredible space for entertaining! The main level encompasses; three spacious bedrooms with plenty of room for study, sleep and storage, contemporary bathroom with dual sink and heated floors for the comfort and coziness, dining room, bright living room with gorgeous FIREPLACE and a sleek and stylish kitchen with dark shaker cabinets, large eating bar, top of the line- stainless steel appliances, granite countertop and tile backsplash. Step down to fully finish basement -That Will Make You Say Wow! Impressive in size recreation room with a trendy sitting bar, newly remodeled full bathroom, additional bedroom with huge walk-in closet make this perfect setting for in-law arrangement. There are so many great features throughout this home; laundry room with built in cabinetry and sink, Nest thermostat, celling speaker system on main and lower level, electric fireplace, smart touchless kitchen faucet, LG Fridge, Bosch Electric cooktop, Bosch build-in oven and microwave, wine cooler fridge, Grohe faucets in bathroom, heated floors in the bathroom, build in closet organization system, New recessed lights, New windows 2019, New roof 2016, New AC 2018, all brick 2 car garage with side driveway, fully fenced yard, stone front stairs and large paver stone patio off the back is perfect for grilling and entertaining!
Property Specifics
| Single Family | |
| — | |
| Ranch | |
| 1954 | |
| Full | |
| — | |
| No | |
| 0.14 |
| Cook | |
| — | |
| 0 / Not Applicable | |
| None | |
| Public | |
| Public Sewer | |
| 10682247 | |
| 12131100400000 |
Nearby Schools
| NAME: | DISTRICT: | DISTANCE: | |
|---|---|---|---|
|
Grade School
John V Leigh Elementary School |
80 | — | |
|
High School
Ridgewood Comm High School |
234 | Not in DB | |
Property History
| DATE: | EVENT: | PRICE: | SOURCE: |
|---|---|---|---|
| 27 Aug, 2012 | Sold | $252,000 | MRED MLS |
| 15 May, 2012 | Under contract | $254,500 | MRED MLS |
| 8 May, 2012 | Listed for sale | $254,500 | MRED MLS |
| 13 Jul, 2020 | Sold | $420,000 | MRED MLS |
| 16 May, 2020 | Under contract | $440,000 | MRED MLS |
| 2 Apr, 2020 | Listed for sale | $440,000 | MRED MLS |
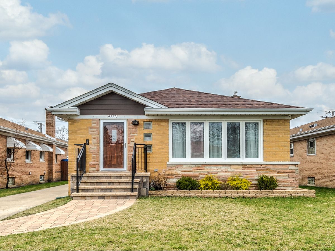
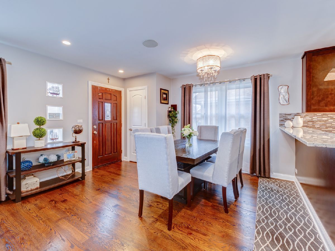
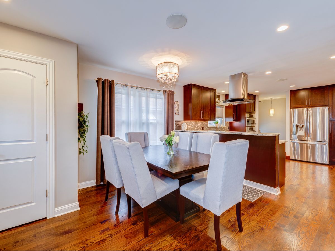
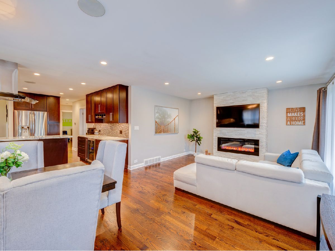
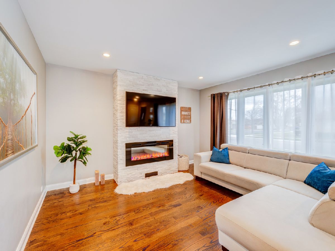
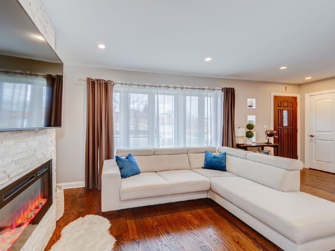
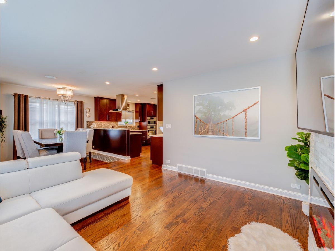
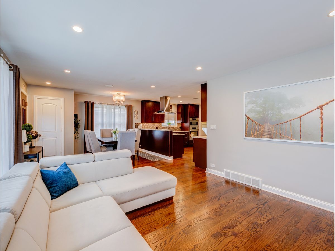
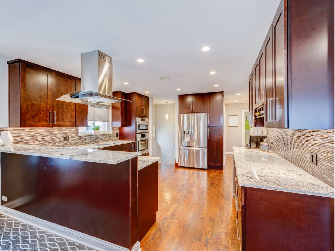
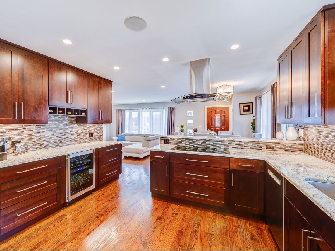
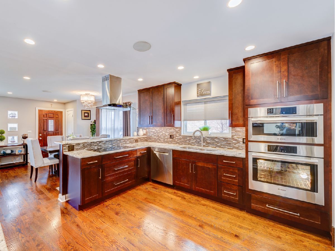
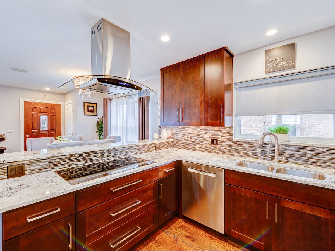
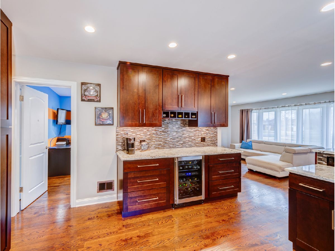
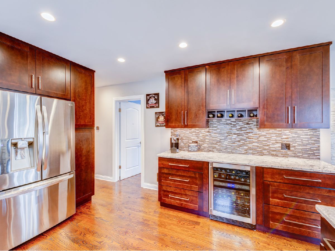
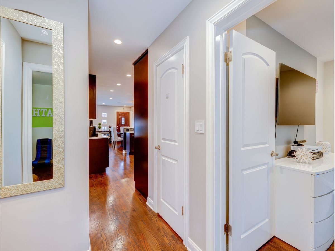
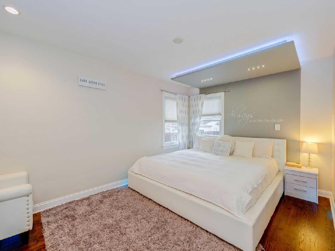
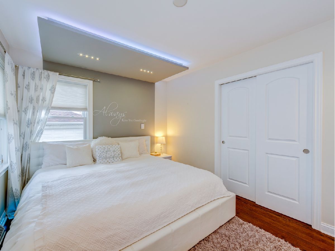
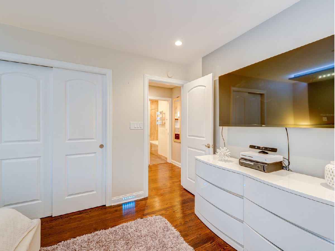
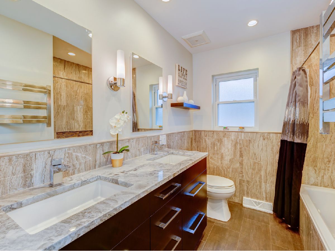
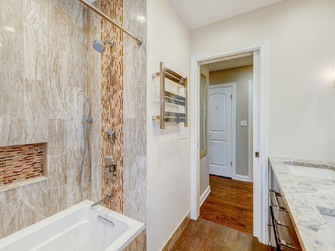
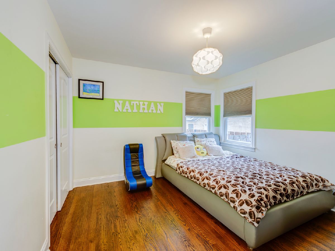
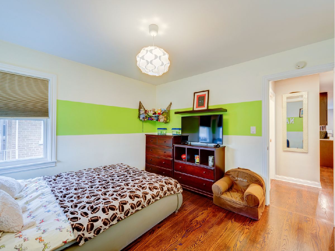
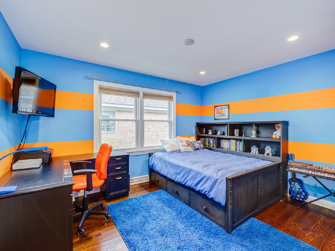
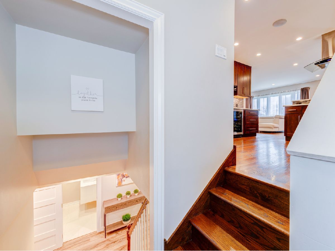
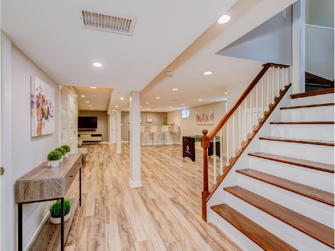
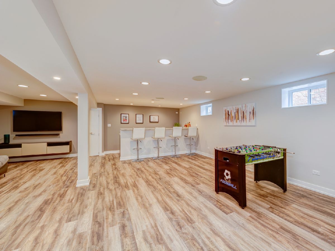
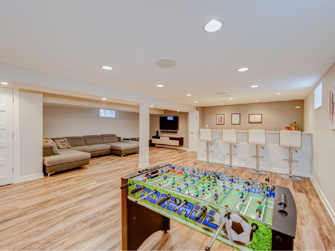
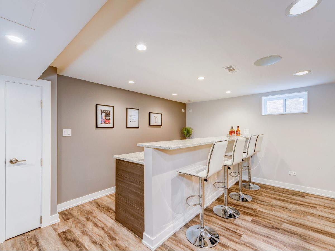
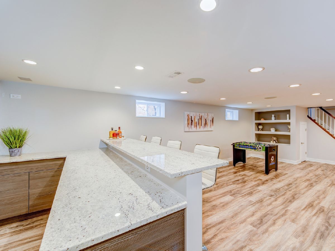
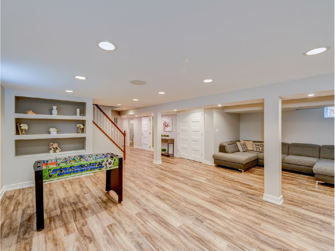
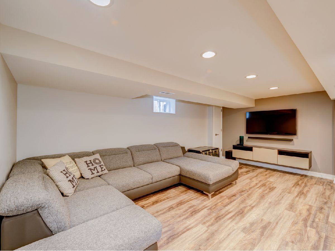
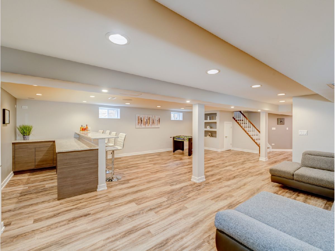
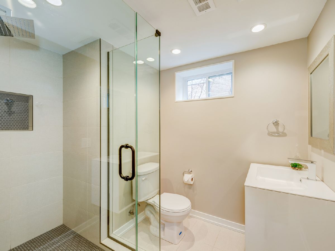
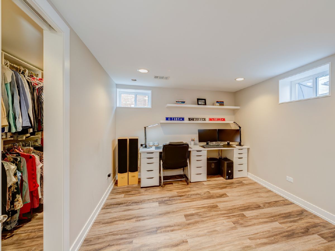
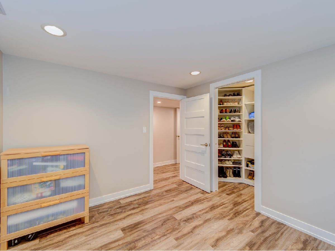
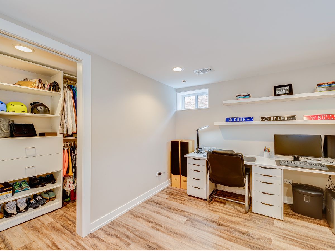
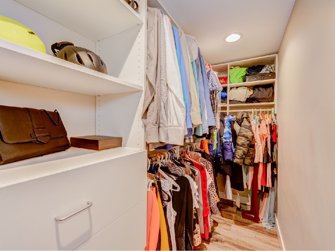
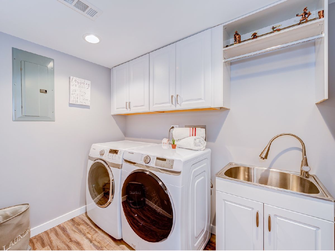
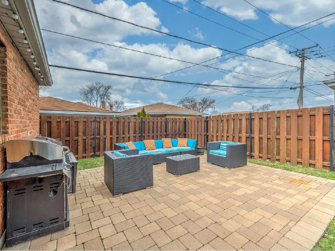
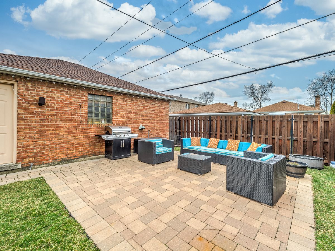
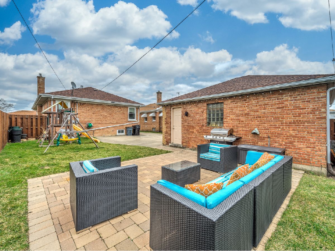
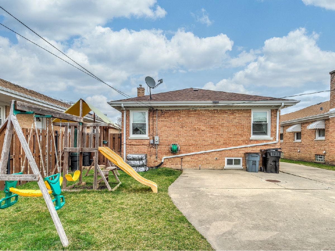
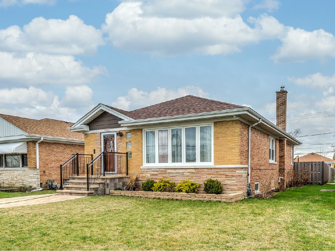
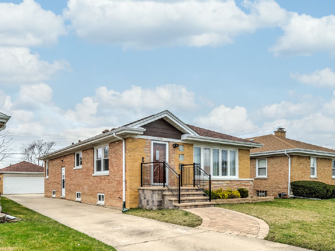
Room Specifics
Total Bedrooms: 4
Bedrooms Above Ground: 3
Bedrooms Below Ground: 1
Dimensions: —
Floor Type: Hardwood
Dimensions: —
Floor Type: Hardwood
Dimensions: —
Floor Type: Vinyl
Full Bathrooms: 2
Bathroom Amenities: Separate Shower,Double Sink,Soaking Tub
Bathroom in Basement: 1
Rooms: Foyer,Walk In Closet
Basement Description: Finished
Other Specifics
| 2 | |
| Concrete Perimeter | |
| Concrete,Side Drive | |
| Patio, Brick Paver Patio | |
| Fenced Yard | |
| 45X130 | |
| Unfinished | |
| None | |
| Bar-Dry, Hardwood Floors, First Floor Bedroom, In-Law Arrangement, First Floor Full Bath, Built-in Features, Walk-In Closet(s) | |
| Microwave, Dishwasher, Refrigerator, Dryer, Disposal, Stainless Steel Appliance(s), Wine Refrigerator, Cooktop, Built-In Oven, Range Hood | |
| Not in DB | |
| Sidewalks, Street Lights, Street Paved | |
| — | |
| — | |
| Electric |
Tax History
| Year | Property Taxes |
|---|---|
| 2012 | $1,792 |
| 2020 | $5,673 |
Contact Agent
Nearby Similar Homes
Nearby Sold Comparables
Contact Agent
Listing Provided By
Homesmart Connect LLC





