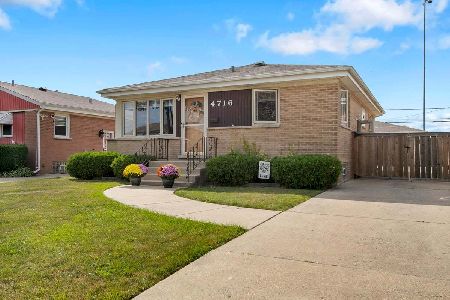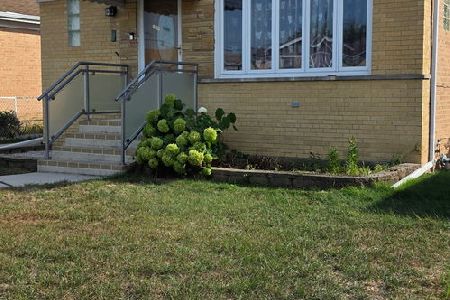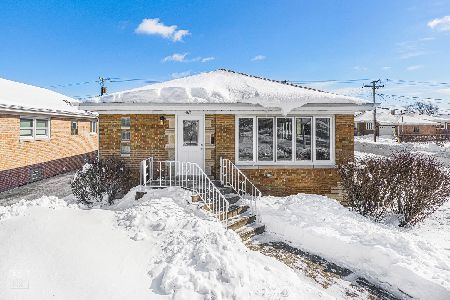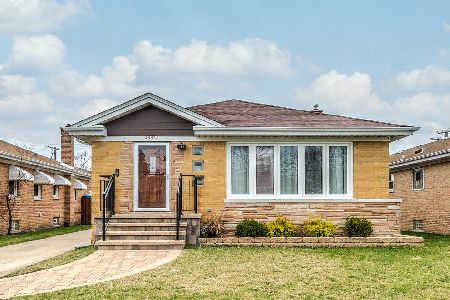4557 Opal Avenue, Norridge, Illinois 60706
$262,000
|
Sold
|
|
| Status: | Closed |
| Sqft: | 0 |
| Cost/Sqft: | — |
| Beds: | 3 |
| Baths: | 2 |
| Year Built: | 1956 |
| Property Taxes: | $4,503 |
| Days On Market: | 5816 |
| Lot Size: | 0,00 |
Description
Solid 3 Bedroom Brick ranch with side drive in great condition. Original owner - Major improvements include roof, windows, driveway. Hardwood floors under carpet. Full Finished basement. Large eat-in kitchen over-looks beautiful green backyard. Close to schools, park/pool and new library. Ready for you to move in! Pre-Approval Required With All Offers
Property Specifics
| Single Family | |
| — | |
| — | |
| 1956 | |
| Full,Walkout | |
| — | |
| No | |
| 0 |
| Cook | |
| — | |
| 0 / Not Applicable | |
| None | |
| Lake Michigan | |
| Public Sewer | |
| 07442554 | |
| 12131100200000 |
Nearby Schools
| NAME: | DISTRICT: | DISTANCE: | |
|---|---|---|---|
|
Grade School
James Giles Elementary School |
80 | — | |
|
Middle School
James Giles Elementary School |
80 | Not in DB | |
|
High School
Ridgewood Comm High School |
234 | Not in DB | |
Property History
| DATE: | EVENT: | PRICE: | SOURCE: |
|---|---|---|---|
| 7 Jun, 2010 | Sold | $262,000 | MRED MLS |
| 4 May, 2010 | Under contract | $278,900 | MRED MLS |
| — | Last price change | $284,900 | MRED MLS |
| 15 Feb, 2010 | Listed for sale | $284,900 | MRED MLS |
Room Specifics
Total Bedrooms: 3
Bedrooms Above Ground: 3
Bedrooms Below Ground: 0
Dimensions: —
Floor Type: Carpet
Dimensions: —
Floor Type: Carpet
Full Bathrooms: 2
Bathroom Amenities: —
Bathroom in Basement: 1
Rooms: Recreation Room
Basement Description: Finished
Other Specifics
| 2 | |
| Concrete Perimeter | |
| Concrete,Side Drive | |
| — | |
| — | |
| 40X130 | |
| — | |
| None | |
| — | |
| Double Oven, Range, Refrigerator, Washer, Dryer | |
| Not in DB | |
| Pool, Tennis Courts, Sidewalks, Street Lights, Street Paved | |
| — | |
| — | |
| — |
Tax History
| Year | Property Taxes |
|---|---|
| 2010 | $4,503 |
Contact Agent
Nearby Similar Homes
Nearby Sold Comparables
Contact Agent
Listing Provided By
RE/MAX Vision 212












