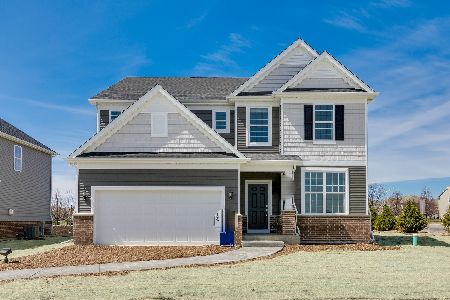4552 Shumard Lane, Naperville, Illinois 60564
$642,500
|
Sold
|
|
| Status: | Closed |
| Sqft: | 4,133 |
| Cost/Sqft: | $161 |
| Beds: | 5 |
| Baths: | 4 |
| Year Built: | 2016 |
| Property Taxes: | $4,485 |
| Days On Market: | 3662 |
| Lot Size: | 0,00 |
Description
Just Completed! 5 bed, 4 bath, 3-car garage with main floor guest bedroom and full bath. Kitchen features a 48" range, stainless hood, oversized island, carrera marble, & butler's pantry. Family room and dining rooms are located off the kitchen. Main floor office with windows overlooking backyard. Seperate mudroom with upstairs laundry. 4 additional bedrooms upstairs with private baths and amazing master suite. Custom paint colors & light fixtures. Fantastic quality and craftsmanship. Ashwood Park clubhouse, pool, tennis & Peterson Elementary
Property Specifics
| Single Family | |
| — | |
| — | |
| 2016 | |
| Full | |
| — | |
| No | |
| — |
| Will | |
| Ashwood Park | |
| 660 / Annual | |
| Insurance,Clubhouse,Exercise Facilities,Pool | |
| Lake Michigan | |
| Public Sewer | |
| 09142888 | |
| 0701174020060000 |
Nearby Schools
| NAME: | DISTRICT: | DISTANCE: | |
|---|---|---|---|
|
Grade School
Peterson Elementary School |
204 | — | |
|
Middle School
Scullen Middle School |
204 | Not in DB | |
|
High School
Waubonsie Valley High School |
204 | Not in DB | |
Property History
| DATE: | EVENT: | PRICE: | SOURCE: |
|---|---|---|---|
| 8 Apr, 2016 | Sold | $642,500 | MRED MLS |
| 10 Mar, 2016 | Under contract | $665,000 | MRED MLS |
| 18 Feb, 2016 | Listed for sale | $665,000 | MRED MLS |
Room Specifics
Total Bedrooms: 5
Bedrooms Above Ground: 5
Bedrooms Below Ground: 0
Dimensions: —
Floor Type: Carpet
Dimensions: —
Floor Type: Carpet
Dimensions: —
Floor Type: Carpet
Dimensions: —
Floor Type: —
Full Bathrooms: 4
Bathroom Amenities: Separate Shower,Double Sink,Double Shower,Soaking Tub
Bathroom in Basement: 0
Rooms: Bedroom 5,Mud Room,Office
Basement Description: Unfinished
Other Specifics
| 3 | |
| — | |
| Asphalt | |
| — | |
| Landscaped,Park Adjacent | |
| 102X143X102X143 | |
| Full | |
| Full | |
| Vaulted/Cathedral Ceilings, Hardwood Floors, First Floor Bedroom, Second Floor Laundry, First Floor Full Bath | |
| Double Oven, Microwave, Dishwasher, Disposal, Stainless Steel Appliance(s), Wine Refrigerator | |
| Not in DB | |
| Clubhouse, Pool, Tennis Courts, Sidewalks | |
| — | |
| — | |
| Heatilator |
Tax History
| Year | Property Taxes |
|---|---|
| 2016 | $4,485 |
Contact Agent
Nearby Similar Homes
Nearby Sold Comparables
Contact Agent
Listing Provided By
United Real Estate - Chicago







