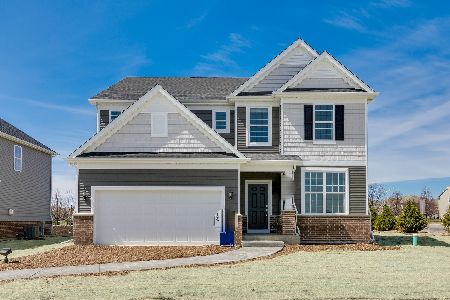4555 Sassafras Lane, Naperville, Illinois 60564
$678,500
|
Sold
|
|
| Status: | Closed |
| Sqft: | 4,144 |
| Cost/Sqft: | $169 |
| Beds: | 4 |
| Baths: | 5 |
| Year Built: | 2006 |
| Property Taxes: | $14,918 |
| Days On Market: | 2858 |
| Lot Size: | 0,43 |
Description
**CLICK "VIDEO" ABOVE PICTURE TO WATCH INTRO VIDEO**LUXURIOUS, EAST FACING, BETTER THAN NEW HOME IN ASHWOOD PARK INVITING ALL REASONABLE OFFERS! Stunning Landscaping, Hardscaping & Side Load Garage! 2 Story Foyer with Cake Tier Ceiling, Spacious Living Room & Dining Rm W/ Bay Windows & tray ceilings, Elegant Catwalk overlooks the Spectacular 2 Story Family Rm w/Floor to Ceiling Fireplace! Gourmet kitchen w/custom S/S High End Appliances, Wet Bar/Butlers Pantry & A Walk-in Pantry, Sunroom to enjoy your morning Coffee & Den next to the Full Bath (could be used as a first floor bedroom/Inlaw Suite)!! Custom Crown Molding throughout the Home. Grand master suite w/ tray ceiling, NEW Custom Organisation System in the Walk In Closet & 3 additional very spacious Bedrooms with vaulted ceilings w/ attached baths & walk-in closets!! GORGEOUS Basement w/ Stunning Granite Wet Bar & the 5TH Bed Room next to the Full Bath. Walk to Ashwood Park Clubhouse w/Pools, Slides, Basketball Court & Park.
Property Specifics
| Single Family | |
| — | |
| — | |
| 2006 | |
| Full | |
| — | |
| No | |
| 0.43 |
| Will | |
| Ashwood Park | |
| 1460 / Annual | |
| None | |
| Lake Michigan | |
| Public Sewer | |
| 09937136 | |
| 0701174020130000 |
Nearby Schools
| NAME: | DISTRICT: | DISTANCE: | |
|---|---|---|---|
|
Grade School
Peterson Elementary School |
204 | — | |
|
Middle School
Scullen Middle School |
204 | Not in DB | |
|
High School
Waubonsie Valley High School |
204 | Not in DB | |
Property History
| DATE: | EVENT: | PRICE: | SOURCE: |
|---|---|---|---|
| 29 Jun, 2018 | Sold | $678,500 | MRED MLS |
| 16 May, 2018 | Under contract | $699,900 | MRED MLS |
| 3 May, 2018 | Listed for sale | $699,900 | MRED MLS |
Room Specifics
Total Bedrooms: 5
Bedrooms Above Ground: 4
Bedrooms Below Ground: 1
Dimensions: —
Floor Type: Carpet
Dimensions: —
Floor Type: Carpet
Dimensions: —
Floor Type: Carpet
Dimensions: —
Floor Type: —
Full Bathrooms: 5
Bathroom Amenities: Whirlpool,Separate Shower,Double Sink
Bathroom in Basement: 1
Rooms: Office,Foyer,Sun Room,Bedroom 5
Basement Description: Finished
Other Specifics
| 3 | |
| — | |
| Concrete | |
| Deck, Patio, Brick Paver Patio | |
| Corner Lot | |
| 150X124 | |
| — | |
| Full | |
| Vaulted/Cathedral Ceilings, Hardwood Floors, First Floor Laundry, First Floor Full Bath | |
| Microwave, Dishwasher, Refrigerator, Washer, Dryer, Disposal, Stainless Steel Appliance(s) | |
| Not in DB | |
| Clubhouse, Pool, Sidewalks, Street Lights | |
| — | |
| — | |
| Gas Starter |
Tax History
| Year | Property Taxes |
|---|---|
| 2018 | $14,918 |
Contact Agent
Nearby Similar Homes
Nearby Sold Comparables
Contact Agent
Listing Provided By
Baird & Warner







