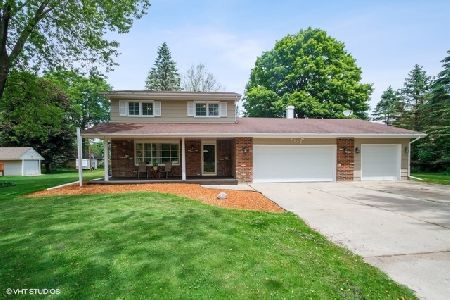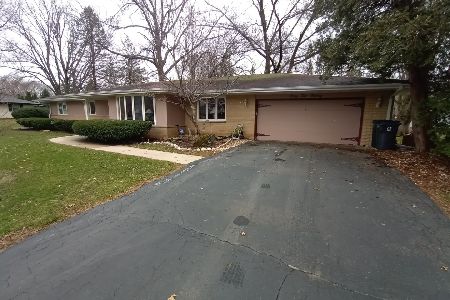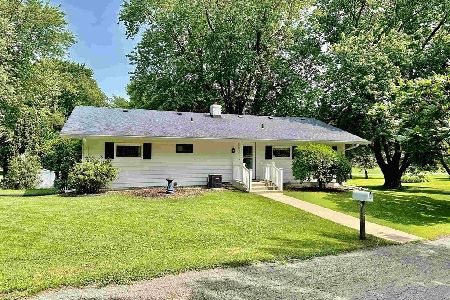4553 White Horse Trail, Rockford, Illinois 61101
$129,500
|
Sold
|
|
| Status: | Closed |
| Sqft: | 2,231 |
| Cost/Sqft: | $58 |
| Beds: | 3 |
| Baths: | 2 |
| Year Built: | 1960 |
| Property Taxes: | $1,916 |
| Days On Market: | 2107 |
| Lot Size: | 0,91 |
Description
SPACIOUS RANCH IN THE DESIRABLE TULLOCKS WOODS NESTLED ON A PICTURESQUE .91 ACRE LOT! The large LR offers beautiful refinished hardwood floors & gas fireplace open to the dining area. The open concept makes it easy to entertain guests. The NEWLY UPDATED galley style kitchen features white cabinets, tile backsplash, electric stovetop, wall oven, & windows that allow natural sunlight to keep it bright. Both bathrooms were remodeled. The mBR has an en-suite full remodeled bathroom. Spacious bedrooms. There is more living space in the LL finished rec room. Gorgeous mature trees. Everything newly painted. Gutters redone 2015. New garage door. Steel roof 5-10 years ago. The Tullocks Woods Association has a pool, tennis court, clubhouse & lots of community space. It provides water and trash pickup and has regular community events including a corn boil, Swedish pancake breakfast, neighborhood garage sales & an annual 4th of July celebration w/fireworks. County taxes. THIS ONE WILL GO FAST!
Property Specifics
| Single Family | |
| — | |
| — | |
| 1960 | |
| Full | |
| — | |
| No | |
| 0.91 |
| Winnebago | |
| — | |
| 225 / Quarterly | |
| Clubhouse,Pool,Scavenger,Other | |
| Community Well | |
| Septic-Private | |
| 10689198 | |
| 0733478003 |
Nearby Schools
| NAME: | DISTRICT: | DISTANCE: | |
|---|---|---|---|
|
Grade School
Conklin Elementary School |
205 | — | |
|
Middle School
West Middle School |
205 | Not in DB | |
|
High School
Auburn High School |
205 | Not in DB | |
Property History
| DATE: | EVENT: | PRICE: | SOURCE: |
|---|---|---|---|
| 30 Jul, 2020 | Sold | $129,500 | MRED MLS |
| 29 Jun, 2020 | Under contract | $130,000 | MRED MLS |
| 13 Apr, 2020 | Listed for sale | $130,000 | MRED MLS |
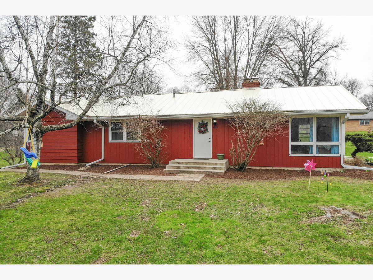
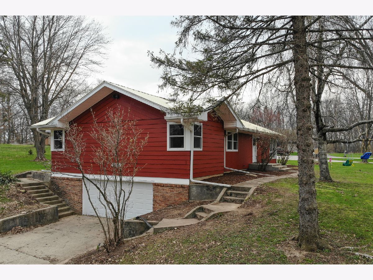
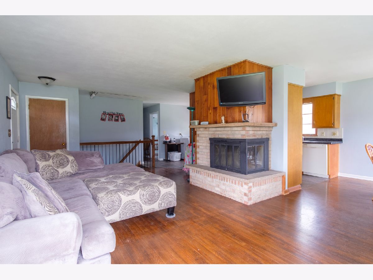
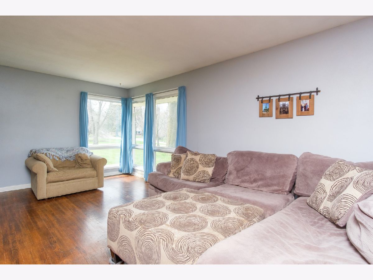
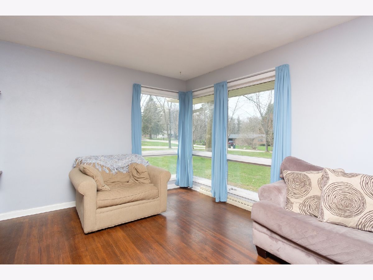
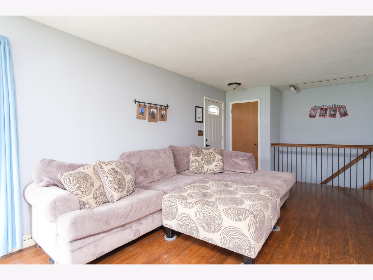
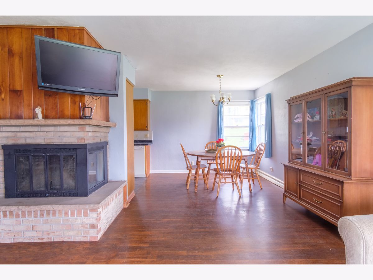
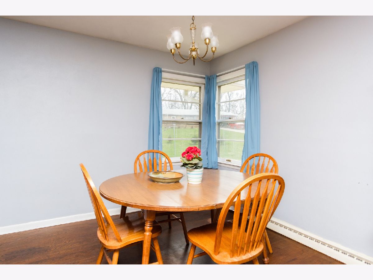
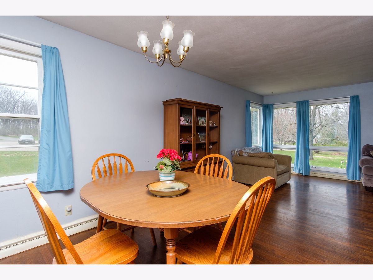
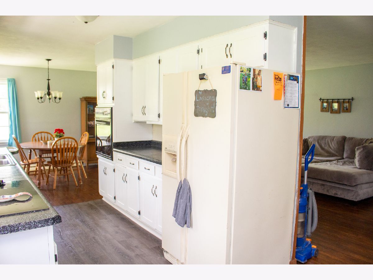
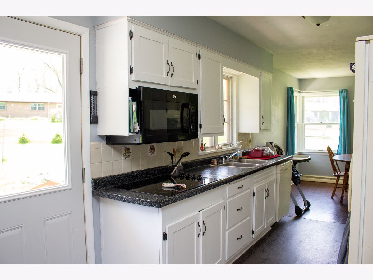
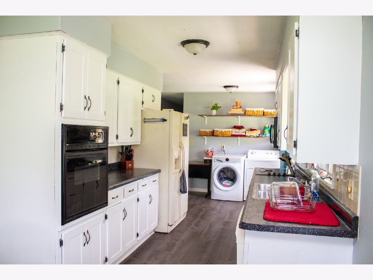
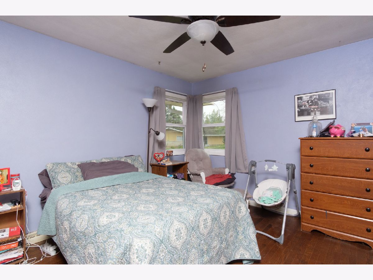
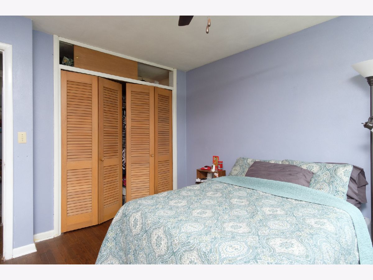
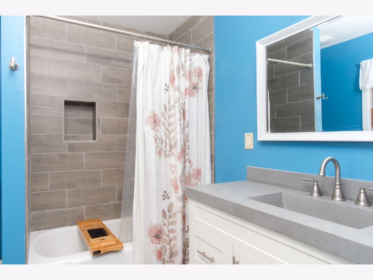
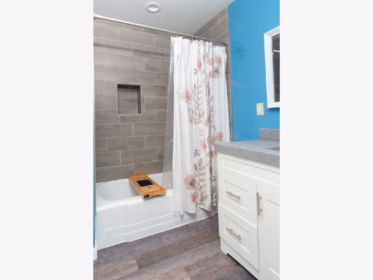
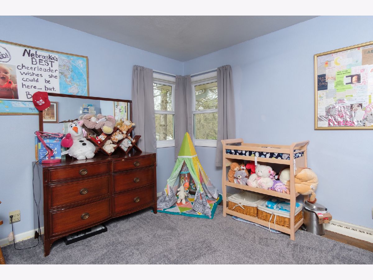
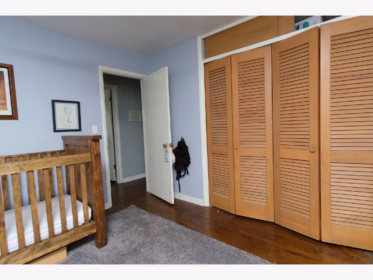
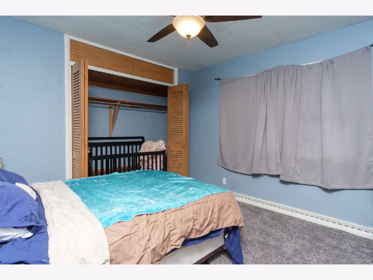
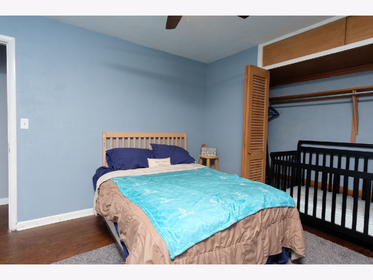
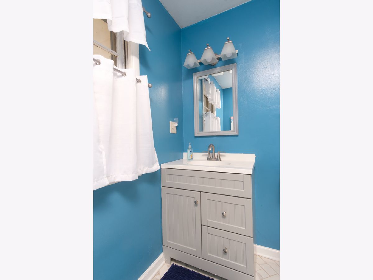
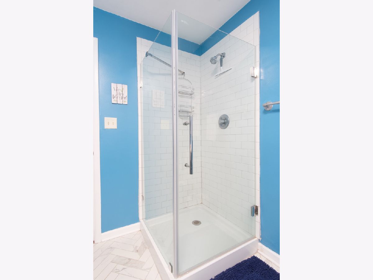
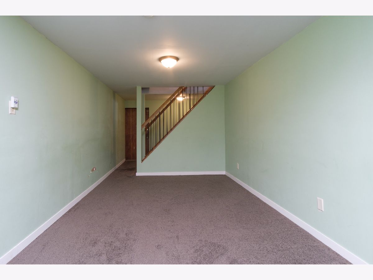
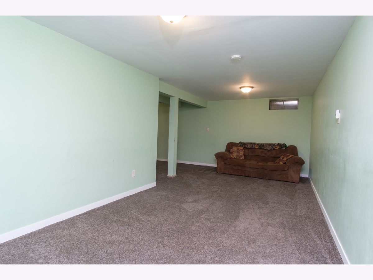
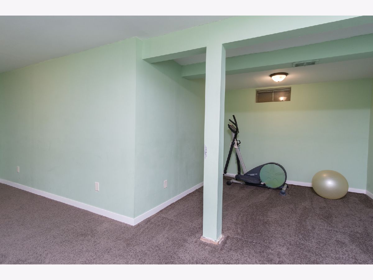
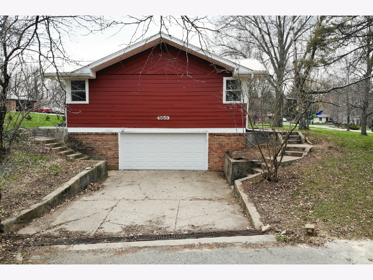
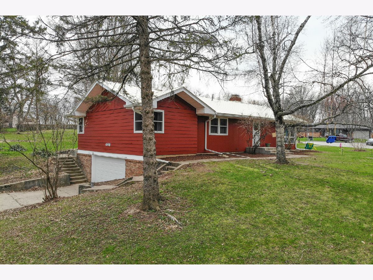
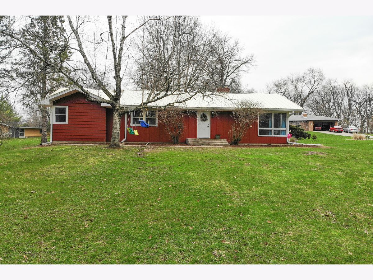
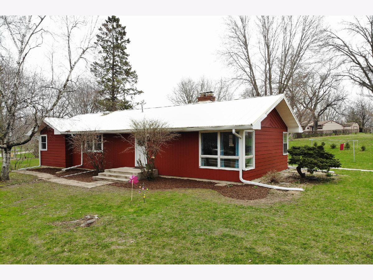
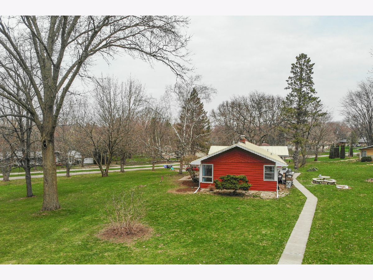
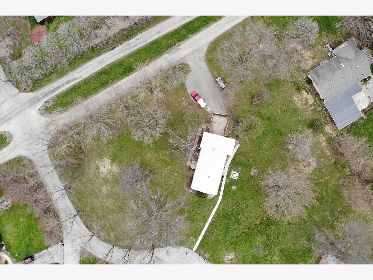
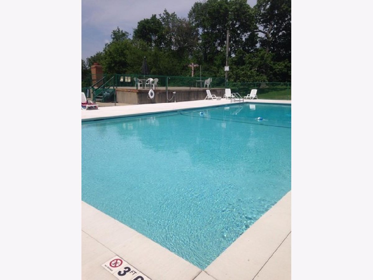
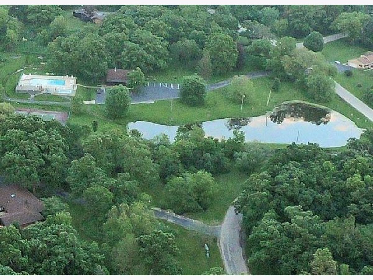
Room Specifics
Total Bedrooms: 3
Bedrooms Above Ground: 3
Bedrooms Below Ground: 0
Dimensions: —
Floor Type: —
Dimensions: —
Floor Type: —
Full Bathrooms: 2
Bathroom Amenities: —
Bathroom in Basement: 0
Rooms: Recreation Room
Basement Description: Partially Finished
Other Specifics
| 2 | |
| — | |
| — | |
| — | |
| Corner Lot,Cul-De-Sac,Mature Trees | |
| 204.46 X 263.00 X 160.00 X | |
| — | |
| Full | |
| Hardwood Floors, First Floor Bedroom, First Floor Laundry, First Floor Full Bath | |
| Microwave, Dishwasher, Refrigerator, Cooktop, Built-In Oven | |
| Not in DB | |
| — | |
| — | |
| — | |
| Wood Burning |
Tax History
| Year | Property Taxes |
|---|---|
| 2020 | $1,916 |
Contact Agent
Nearby Similar Homes
Nearby Sold Comparables
Contact Agent
Listing Provided By
Keller Williams Realty Signature

