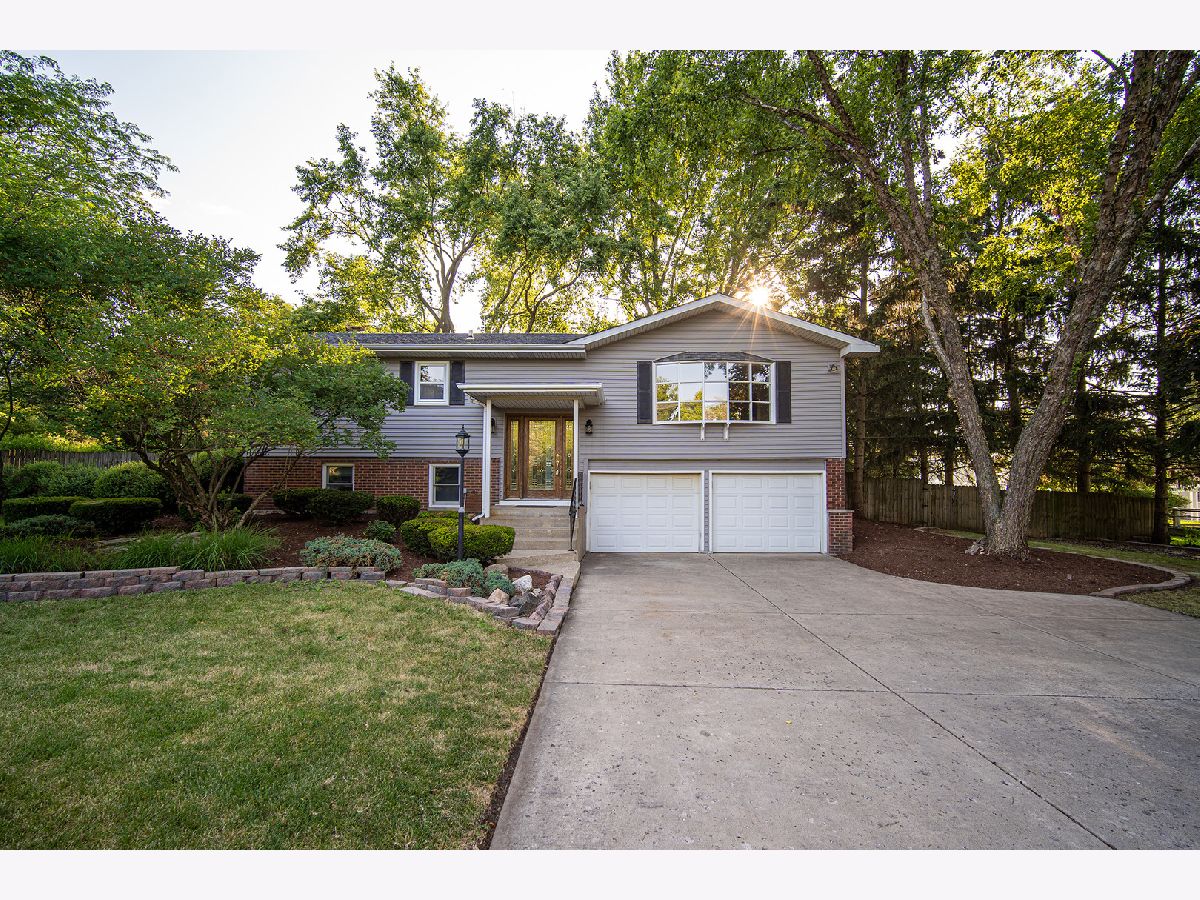4555 Douglas Road, Oswego, Illinois 60543
$340,000
|
Sold
|
|
| Status: | Closed |
| Sqft: | 2,100 |
| Cost/Sqft: | $162 |
| Beds: | 4 |
| Baths: | 3 |
| Year Built: | 1976 |
| Property Taxes: | $8,150 |
| Days On Market: | 1303 |
| Lot Size: | 0,69 |
Description
Life is better in the country! This breath taking home is freshly painted throughout and ready for you to move right in. Plenty of space for the whole family with 4 bedrooms and 3 full bathrooms. This home is sitting on over a half acre making living peaceful and serene, but still close enough to shopping for your everyday needs. Roof and siding are 2 years old and has brand new stainless steel appliances. The yard is professionally landscaped that looks like it is out of a magazine. The backyard is huge just in time for all of your summer gatherings and fall bonfires and fully fenced so your pets can roam free if they would like! Come see for yourself all this home has to offer! Back on the market due to buyers financing fell through. There loss is your gain!! Well/Septic inspection completed and Radon inspection is completed so the home is ready to go.
Property Specifics
| Single Family | |
| — | |
| — | |
| 1976 | |
| — | |
| — | |
| No | |
| 0.69 |
| Kendall | |
| — | |
| — / Not Applicable | |
| — | |
| — | |
| — | |
| 11462499 | |
| 0327327009 |
Property History
| DATE: | EVENT: | PRICE: | SOURCE: |
|---|---|---|---|
| 8 Sep, 2022 | Sold | $340,000 | MRED MLS |
| 22 Aug, 2022 | Under contract | $339,900 | MRED MLS |
| — | Last price change | $349,909 | MRED MLS |
| 13 Jul, 2022 | Listed for sale | $349,909 | MRED MLS |





















Room Specifics
Total Bedrooms: 4
Bedrooms Above Ground: 4
Bedrooms Below Ground: 0
Dimensions: —
Floor Type: —
Dimensions: —
Floor Type: —
Dimensions: —
Floor Type: —
Full Bathrooms: 3
Bathroom Amenities: —
Bathroom in Basement: 1
Rooms: —
Basement Description: Finished
Other Specifics
| 2 | |
| — | |
| — | |
| — | |
| — | |
| 158X190 | |
| — | |
| — | |
| — | |
| — | |
| Not in DB | |
| — | |
| — | |
| — | |
| — |
Tax History
| Year | Property Taxes |
|---|---|
| 2022 | $8,150 |
Contact Agent
Nearby Similar Homes
Contact Agent
Listing Provided By
Kettley & Co. Inc. - Yorkville




