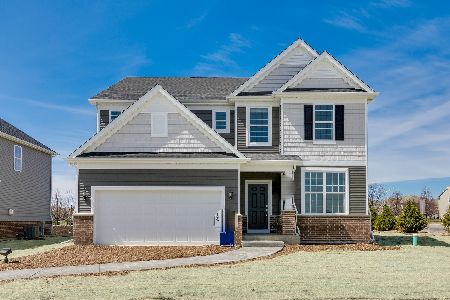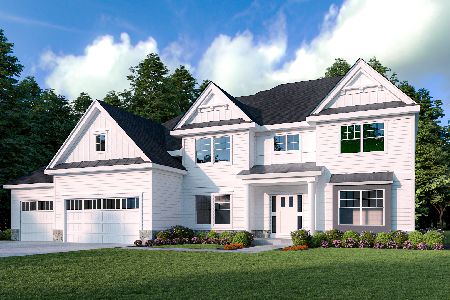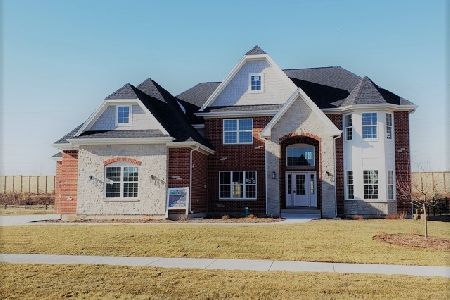4555 Shumard Lane, Naperville, Illinois 60564
$735,000
|
Sold
|
|
| Status: | Closed |
| Sqft: | 4,374 |
| Cost/Sqft: | $167 |
| Beds: | 5 |
| Baths: | 4 |
| Year Built: | 2018 |
| Property Taxes: | $15,063 |
| Days On Market: | 1731 |
| Lot Size: | 0,35 |
Description
STRAIGHT FROM MAGAZINE in ASHWOOD PARK featuring CLUBHOUSE/POOLS/FITNESS CENTER/PARKS/SPORT COURTS & ELEMENTARY SCHOOL all within WALKING DISTANCE! EAST FACING HOME BETTER THAN NEW construction, built in 2018-with tons of UPGRADES! Pictures are clearly worth a thousand words for this CHARMING curb appeal, PEACEFUL front porch & step inside to SPECTACULAR & BRIGHT Interior! WHITE TRIM package, warm GREY HARDWOOD FLOORS and light carpet throughout main floor, FAMILY/ENTERTAINMENT-FRIENDLY OPEN FLOOR PLAN and just what you keep asking for...NO WASTED FORMAL LIVING ROOM! Generous Foyer, private Office with plenty of windows , OPEN Dining Room with easy flow to the HEART-of-the-HOME DREAM GOURMET KITCHEN: WHITE 42" cabinets, WHITE TILE backsplash, GRANITE counters, ALL STAINLESS STEEL appliances. HUGE ISLAND with plenty of COUNTER SEATING, EAT-IN TABLE area with another built-in GLASS CABINET HUTCH for the perfect beverage station to enjoy morning coffee in the NATURALLY BRIGHT SUNROOM, . and this is what I call a TRUE FAMILY ROOM: plenty of space to sit, relax, watch tv or cozy up to 2 story stone fireplace. Don't forget to check out the Mudroom--- Favorite space of all straight in from garages (3 car, 2 separate doors)-- BUILT-IN for work desk, cabinets, coat closet & a separate WALK-IN PANTRY! Private BEDROOM #5 guest or IN-LAW suite on MAIN FLOOR with a FULL BATH ADJACENT. Did you notice the SET-BACK STAIRCASE, IRON BALUSTERS? Walk upstairs to the HUGE LOFT, Master Bedroom Suite with sitting area, Her & His separate closets, SPA-LIKE BATH! A princess Bedroom Suite with FULL BATH & 2 additional Bedrooms up with an easy-to-share full bath. YES, you can have your UPSTAIRS LAUNDRY ROOM, too! PERFECTION! 9ft poured basement ready to be finished! YA BETTER HURRY!
Property Specifics
| Single Family | |
| — | |
| — | |
| 2018 | |
| Full | |
| — | |
| No | |
| 0.35 |
| Will | |
| Ashwood Park | |
| 1460 / Annual | |
| Insurance,Clubhouse,Exercise Facilities,Pool | |
| Public | |
| Public Sewer | |
| 11110814 | |
| 7011740100700000 |
Nearby Schools
| NAME: | DISTRICT: | DISTANCE: | |
|---|---|---|---|
|
Grade School
Peterson Elementary School |
204 | — | |
|
Middle School
Scullen Middle School |
204 | Not in DB | |
|
High School
Waubonsie Valley High School |
204 | Not in DB | |
Property History
| DATE: | EVENT: | PRICE: | SOURCE: |
|---|---|---|---|
| 9 Aug, 2021 | Sold | $735,000 | MRED MLS |
| 8 Jun, 2021 | Under contract | $729,900 | MRED MLS |
| 3 Jun, 2021 | Listed for sale | $729,900 | MRED MLS |


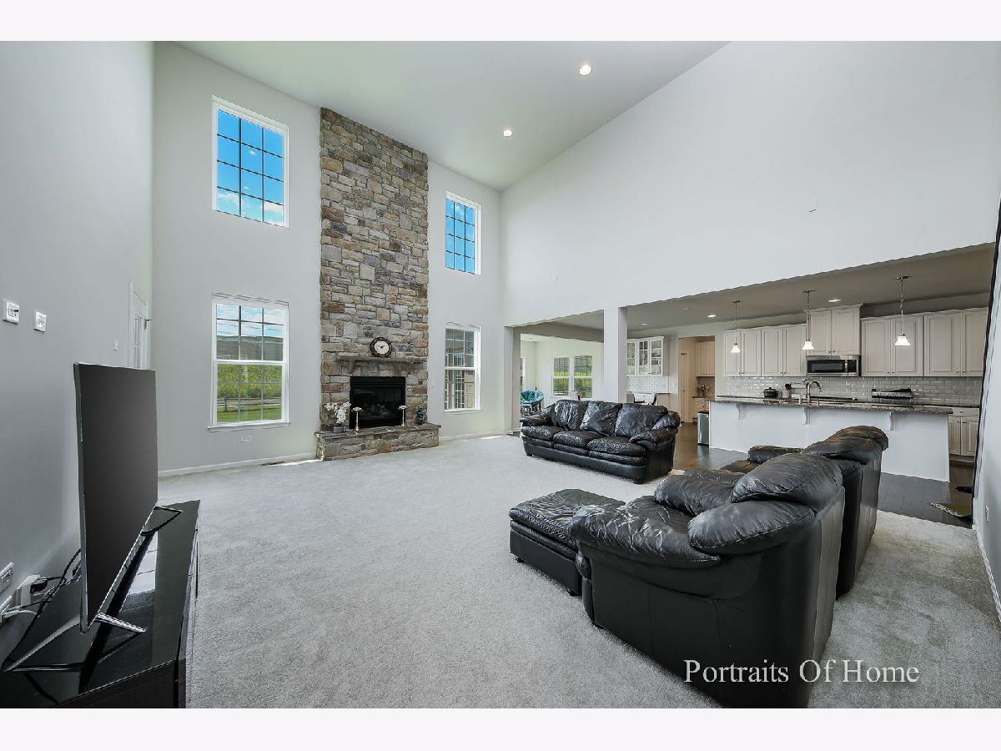









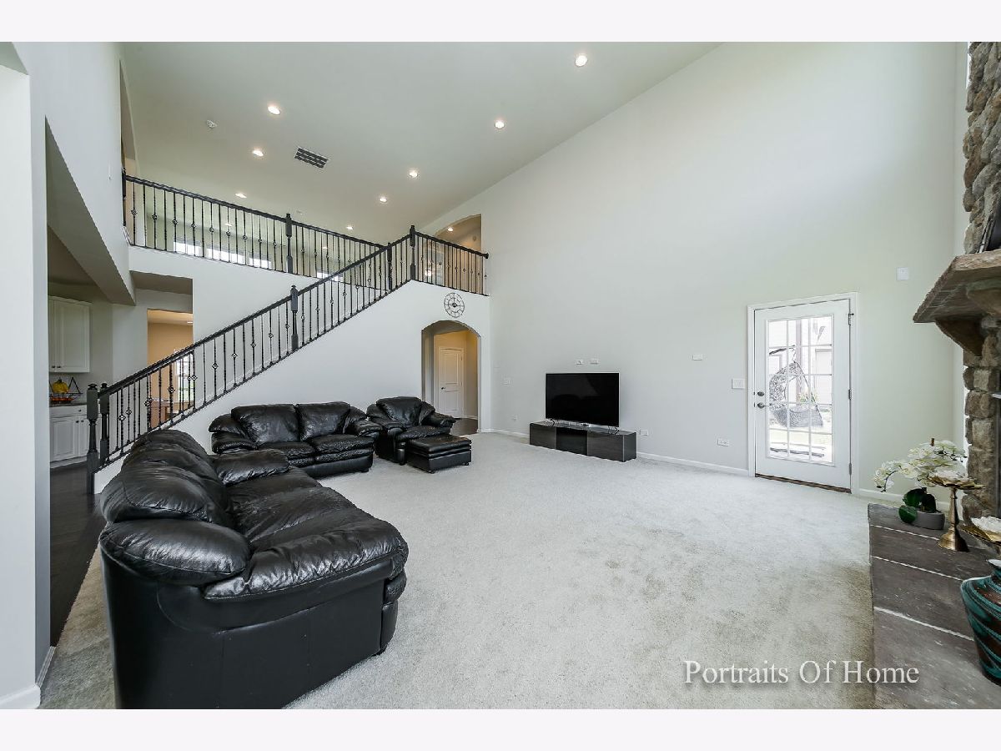

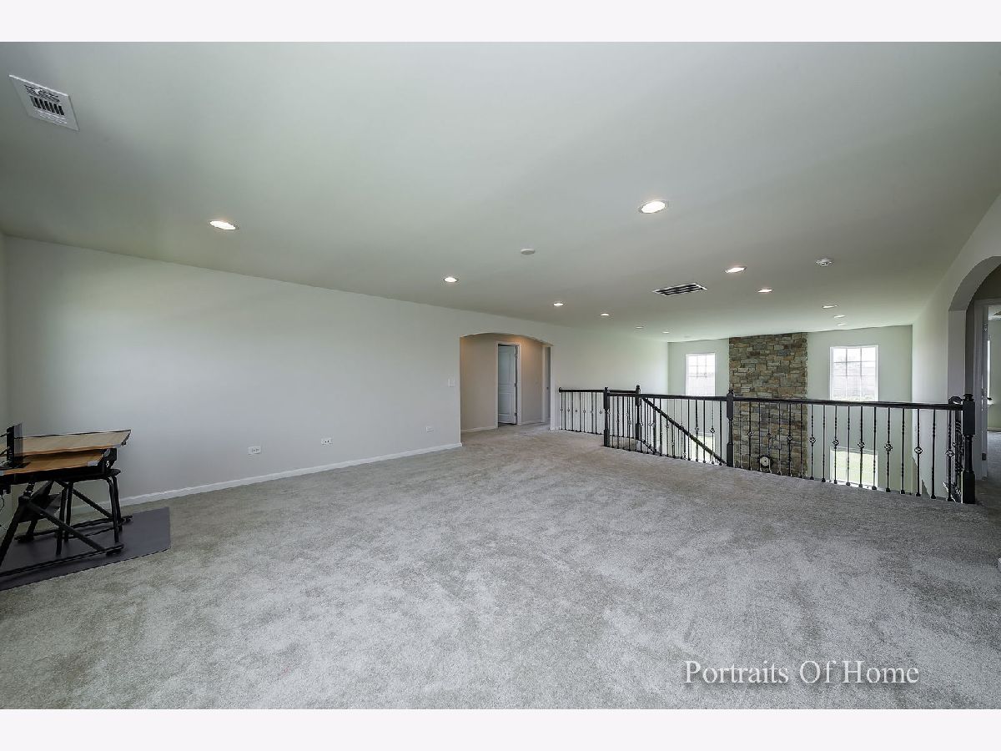


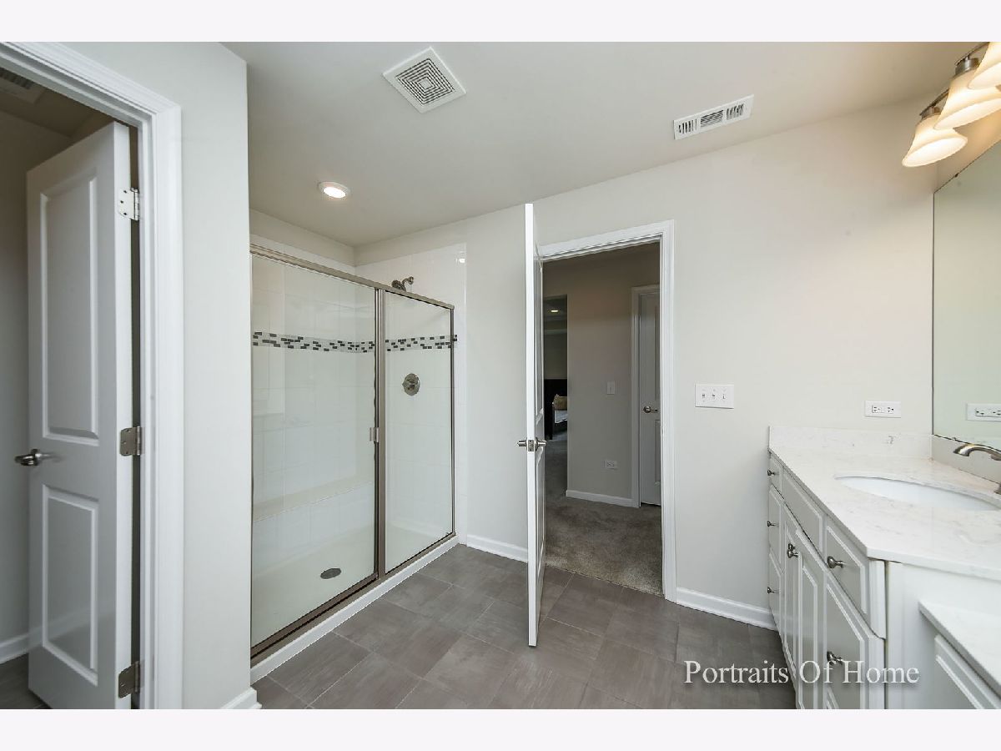
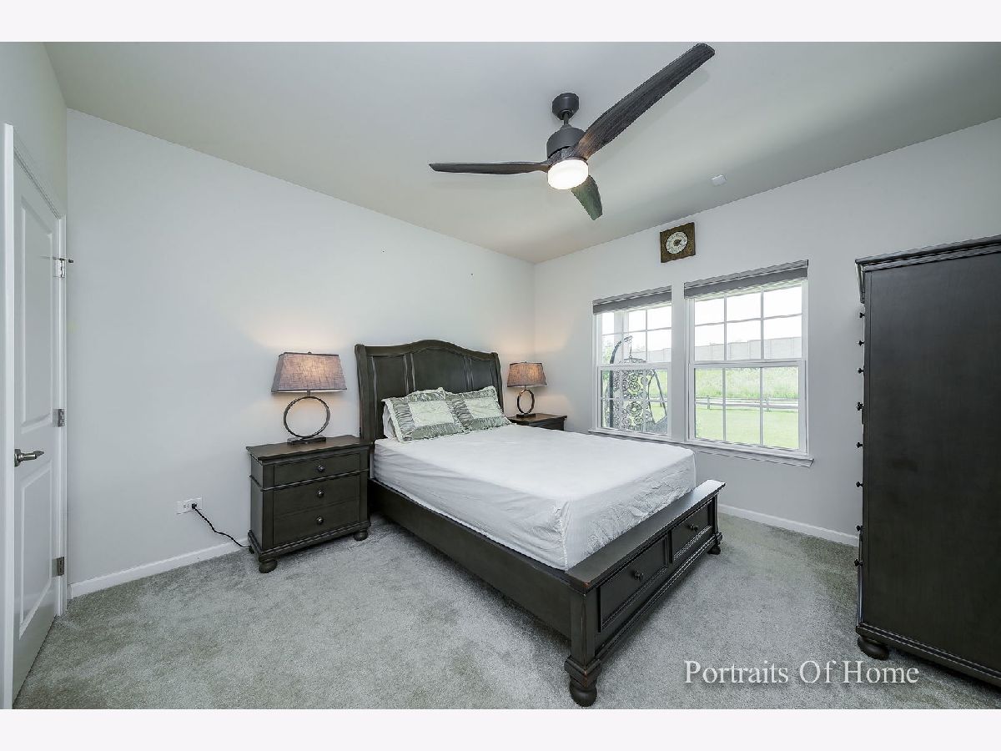








Room Specifics
Total Bedrooms: 5
Bedrooms Above Ground: 5
Bedrooms Below Ground: 0
Dimensions: —
Floor Type: Carpet
Dimensions: —
Floor Type: Carpet
Dimensions: —
Floor Type: Carpet
Dimensions: —
Floor Type: —
Full Bathrooms: 4
Bathroom Amenities: Double Sink,Soaking Tub
Bathroom in Basement: 0
Rooms: Bedroom 5,Loft,Mud Room,Office,Sitting Room,Heated Sun Room,Walk In Closet
Basement Description: Unfinished,Bathroom Rough-In
Other Specifics
| 3 | |
| — | |
| Concrete | |
| Deck, Porch | |
| Corner Lot,Landscaped | |
| 110X150 | |
| — | |
| Full | |
| Vaulted/Cathedral Ceilings, Hardwood Floors, First Floor Bedroom, In-Law Arrangement, Second Floor Laundry, First Floor Full Bath, Walk-In Closet(s), Ceilings - 9 Foot, Granite Counters | |
| Double Oven, Range, Microwave, Dishwasher, Refrigerator, Washer, Dryer, Disposal, Stainless Steel Appliance(s) | |
| Not in DB | |
| Clubhouse, Park, Pool, Tennis Court(s), Curbs, Gated, Sidewalks, Street Lights | |
| — | |
| — | |
| Gas Starter |
Tax History
| Year | Property Taxes |
|---|---|
| 2021 | $15,063 |
Contact Agent
Nearby Similar Homes
Nearby Sold Comparables
Contact Agent
Listing Provided By
Best U.S. Realty

