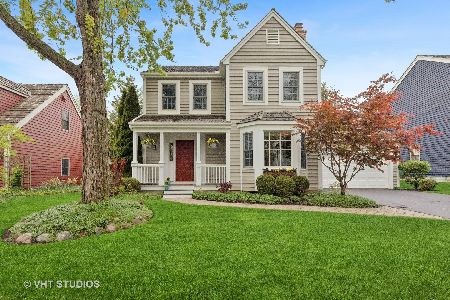4556 Covenant Court, Gurnee, Illinois 60031
$311,000
|
Sold
|
|
| Status: | Closed |
| Sqft: | 2,443 |
| Cost/Sqft: | $135 |
| Beds: | 4 |
| Baths: | 3 |
| Year Built: | 1989 |
| Property Taxes: | $9,675 |
| Days On Market: | 2140 |
| Lot Size: | 0,22 |
Description
Relocating - one of the best deals in Gurnee! Charming Providence Village colonial embraces the warmth of a traditional New England home with today's amenities. Center entry flanked by formal dining and living rooms. Wide plank hardwood flooring and crown molding carry throughout the main level. The cozy family room is warmed by a brick gas-start fireplace, and sits adjacent to the kitchen. Redone in 2006, the efficiently designed kitchen boasts an abundance of cherry cabinetry capped with gleaming granite counters. All stainless steel appliances remain, including:a Bosch dishwasher, built-in microwave, gas range and Maytag French door refrigerator with ice & water dispenser. First floor laundry (Whirlpool Duet washer & dryer remain), powder bath and walk-in closet right off the garage entry into the home. Upstairs you will find 4 bedrooms. Generously sized master is heightened by soaring ceilings. Redone in 2006 - the private master bath features an extended dual sink vanity with granite counters, marble flooring and surrounds, relaxing whirlpool tub, separate glass door shower, commode room with linen closet and vaulted ceilings with skylight. Three secondary bedrooms share the main hall bath - redone in 2006 and compartmented. The lower level has been finished, creating a terrific rec, game and exercise area in the home. Quiet cul-de-sac and large fenced backyard with deck. Neighborhood park only a few blocks away. Updated in 2006: windows, plumbing, electrical, energy efficient furnace & central air. Large fenced yard with deck. Terrific tollway access, close to library, Warren High School and easy to get to Grand/Hunt shopping and entertainment center.
Property Specifics
| Single Family | |
| — | |
| Colonial | |
| 1989 | |
| Full | |
| — | |
| No | |
| 0.22 |
| Lake | |
| Providence Village | |
| 150 / Annual | |
| None | |
| Public | |
| Public Sewer | |
| 10675719 | |
| 07261040150000 |
Nearby Schools
| NAME: | DISTRICT: | DISTANCE: | |
|---|---|---|---|
|
Grade School
Woodland Elementary School |
50 | — | |
|
Middle School
Woodland Middle School |
50 | Not in DB | |
|
High School
Warren Township High School |
121 | Not in DB | |
Property History
| DATE: | EVENT: | PRICE: | SOURCE: |
|---|---|---|---|
| 30 Apr, 2008 | Sold | $375,000 | MRED MLS |
| 29 Feb, 2008 | Under contract | $379,000 | MRED MLS |
| — | Last price change | $399,900 | MRED MLS |
| 2 Jan, 2008 | Listed for sale | $417,900 | MRED MLS |
| 22 Jun, 2020 | Sold | $311,000 | MRED MLS |
| 1 Jun, 2020 | Under contract | $329,900 | MRED MLS |
| — | Last price change | $347,000 | MRED MLS |
| 24 Mar, 2020 | Listed for sale | $347,000 | MRED MLS |
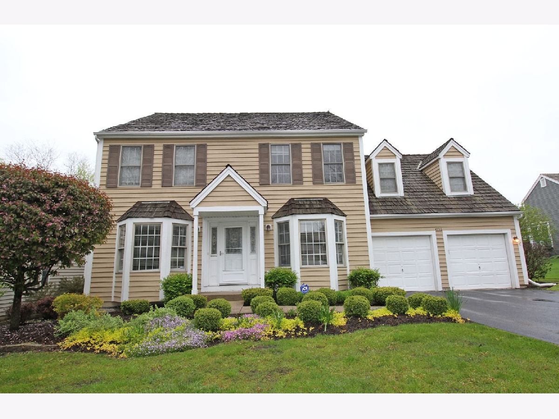
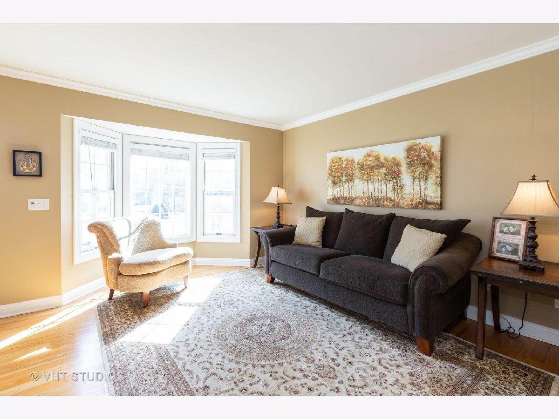
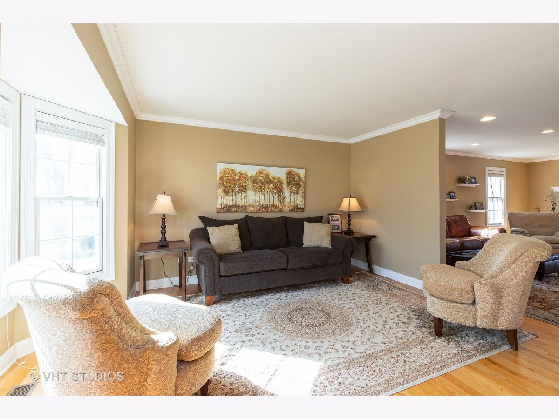
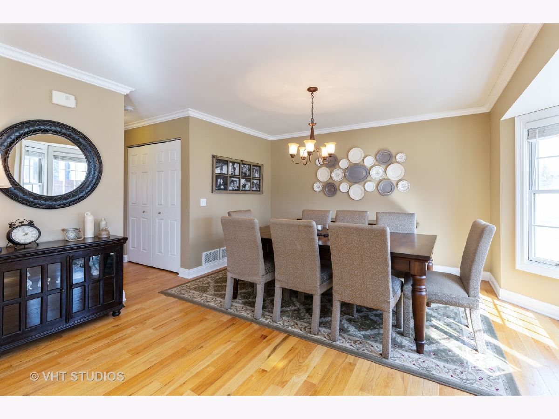
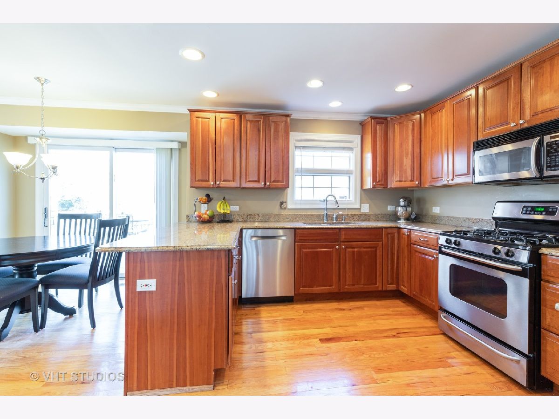
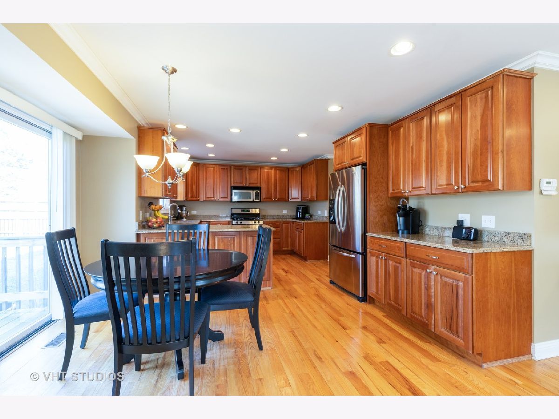
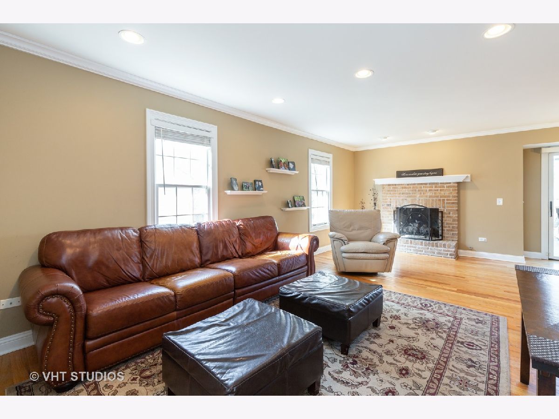
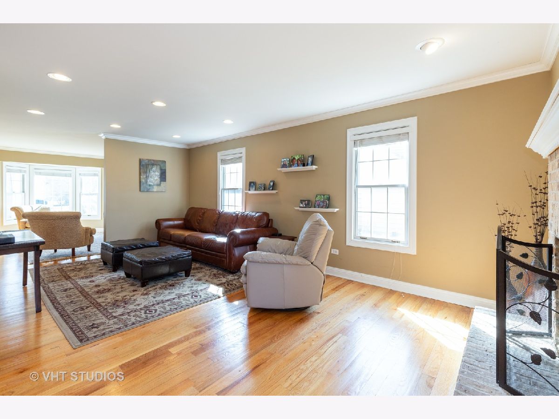
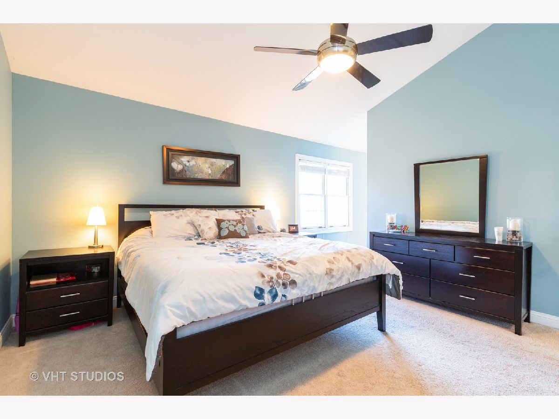
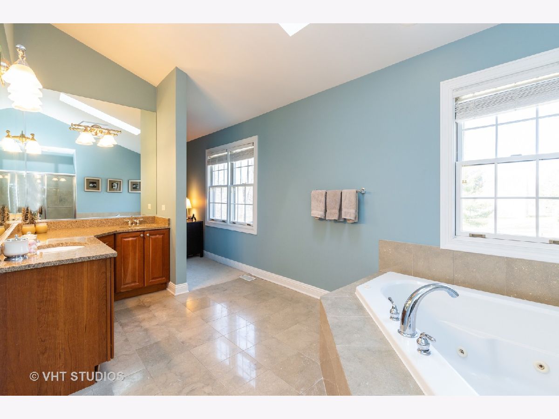
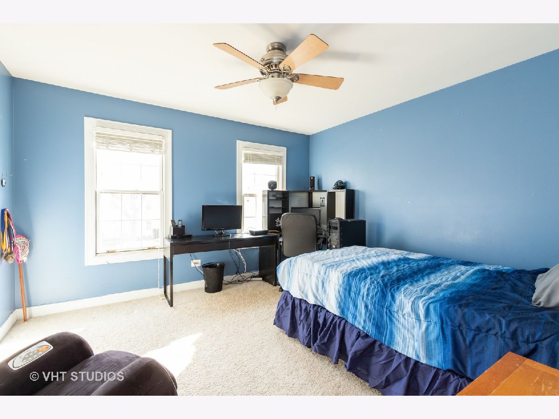
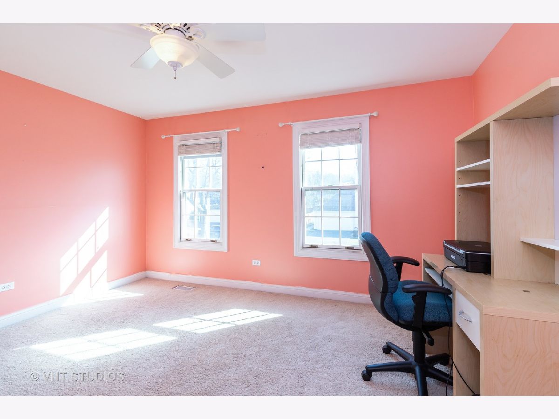
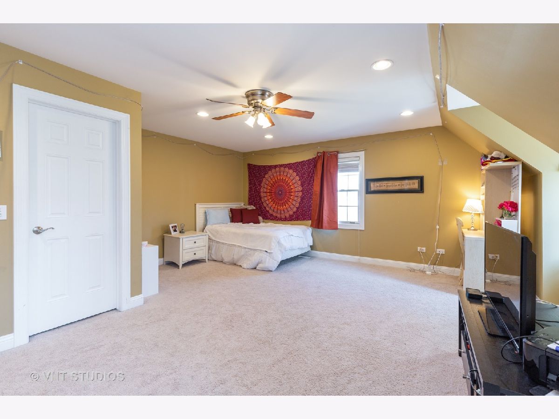
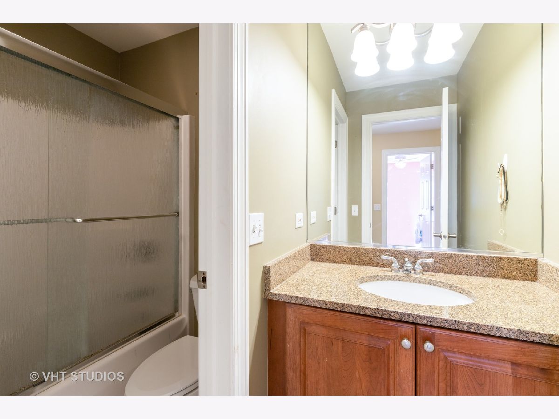
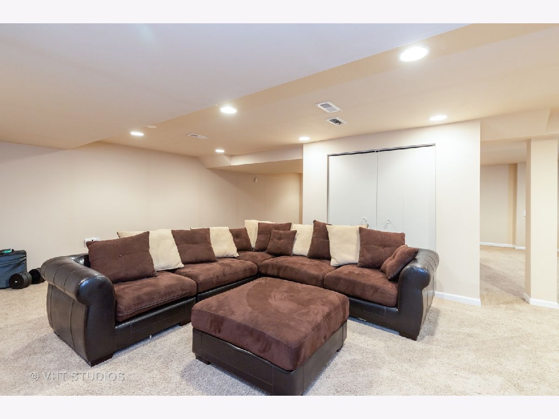
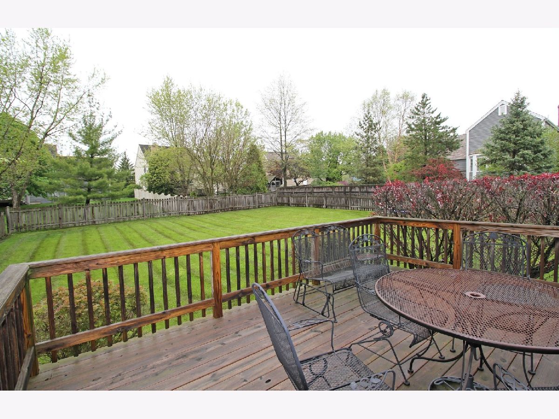
Room Specifics
Total Bedrooms: 4
Bedrooms Above Ground: 4
Bedrooms Below Ground: 0
Dimensions: —
Floor Type: Carpet
Dimensions: —
Floor Type: Carpet
Dimensions: —
Floor Type: Carpet
Full Bathrooms: 3
Bathroom Amenities: Whirlpool,Separate Shower,Double Sink
Bathroom in Basement: 0
Rooms: Eating Area,Recreation Room,Game Room,Exercise Room
Basement Description: Finished
Other Specifics
| 2 | |
| Concrete Perimeter | |
| Asphalt | |
| Deck | |
| Cul-De-Sac,Fenced Yard,Landscaped | |
| 65 X 145 | |
| — | |
| Full | |
| Vaulted/Cathedral Ceilings, Skylight(s), Hardwood Floors, First Floor Laundry, Walk-In Closet(s) | |
| Range, Microwave, Dishwasher, Refrigerator, Washer, Dryer, Disposal | |
| Not in DB | |
| Park, Street Paved | |
| — | |
| — | |
| Gas Log, Gas Starter |
Tax History
| Year | Property Taxes |
|---|---|
| 2008 | $8,480 |
| 2020 | $9,675 |
Contact Agent
Nearby Similar Homes
Nearby Sold Comparables
Contact Agent
Listing Provided By
@properties






