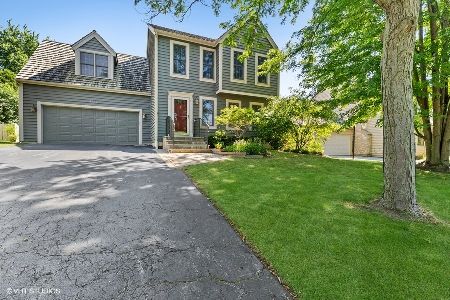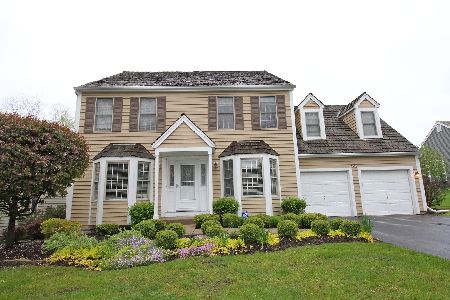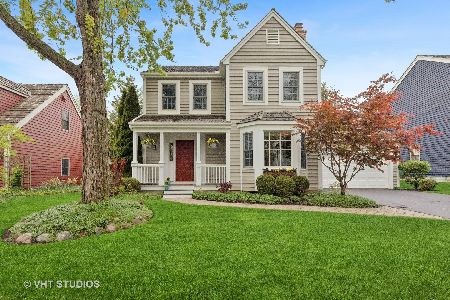4567 Kings Way N, Gurnee, Illinois 60031
$305,000
|
Sold
|
|
| Status: | Closed |
| Sqft: | 1,940 |
| Cost/Sqft: | $157 |
| Beds: | 4 |
| Baths: | 3 |
| Year Built: | 1990 |
| Property Taxes: | $7,897 |
| Days On Market: | 2167 |
| Lot Size: | 0,22 |
Description
Providence Village Beauty. This IMMACULATELY maintained cape cod style home with finished basement is PRISTINE and move in ready! You'll love the gleaming refinished hardwood floors through out the main level and upstairs hall. Warm and inviting colors envelope you in this home. The wonderful family room is the perfect spot to enjoy cozy evenings in front of the gas fireplace. The BEAUTIFUL updated kitchen w/custom cherry cabinets and mahogany silestone quartz counter tops is a chef's dream. Notice the stylish backsplash, instant hot water and fab eating area overlooking the HUGE backyard! The fantastic Azek deck makes outdoor living a breeze. Upstairs the spacious master bed is complete with en-suite bath and WIC. Master bath has double vanity with corian counters and a large corian shower w/seat! Two more perfectly sized beds plus a huge 4th bed complete the upstairs. Head down to the fabulous basement with all new carpet, the perfect spot for an extra family room or rec room! All new toilets and upgraded baths through out. Cedar roof replace 2011, New sump pump, whole attic fan, Elfa shelving in bed closets and so much more. What are you waiting for?
Property Specifics
| Single Family | |
| — | |
| — | |
| 1990 | |
| Full | |
| — | |
| No | |
| 0.22 |
| Lake | |
| — | |
| 150 / Annual | |
| Insurance | |
| Lake Michigan,Public | |
| Public Sewer | |
| 10648766 | |
| 07261040090000 |
Nearby Schools
| NAME: | DISTRICT: | DISTANCE: | |
|---|---|---|---|
|
High School
Warren Township High School |
121 | Not in DB | |
Property History
| DATE: | EVENT: | PRICE: | SOURCE: |
|---|---|---|---|
| 11 May, 2020 | Sold | $305,000 | MRED MLS |
| 9 Mar, 2020 | Under contract | $305,000 | MRED MLS |
| 26 Feb, 2020 | Listed for sale | $305,000 | MRED MLS |
Room Specifics
Total Bedrooms: 4
Bedrooms Above Ground: 4
Bedrooms Below Ground: 0
Dimensions: —
Floor Type: Carpet
Dimensions: —
Floor Type: Carpet
Dimensions: —
Floor Type: Carpet
Full Bathrooms: 3
Bathroom Amenities: Separate Shower,Double Sink
Bathroom in Basement: 0
Rooms: Recreation Room
Basement Description: Finished
Other Specifics
| 2 | |
| Concrete Perimeter | |
| Asphalt | |
| Deck, Porch | |
| — | |
| 65X146X66X146 | |
| — | |
| Full | |
| Hardwood Floors, Walk-In Closet(s) | |
| Range, Microwave, Dishwasher, Refrigerator, Washer, Dryer | |
| Not in DB | |
| — | |
| — | |
| — | |
| Gas Log |
Tax History
| Year | Property Taxes |
|---|---|
| 2020 | $7,897 |
Contact Agent
Nearby Similar Homes
Nearby Sold Comparables
Contact Agent
Listing Provided By
Keller Williams North Shore West










