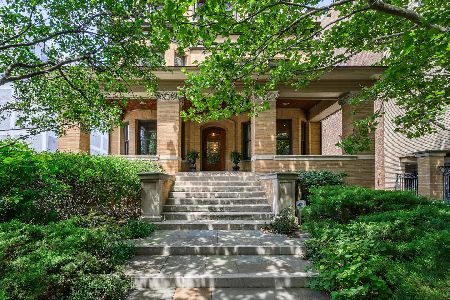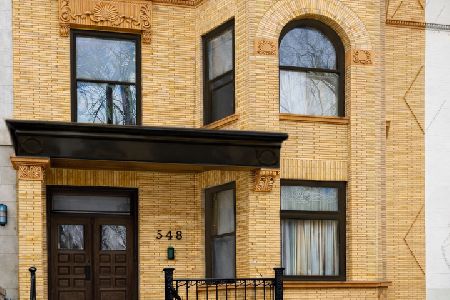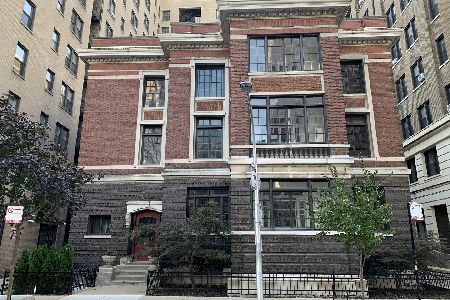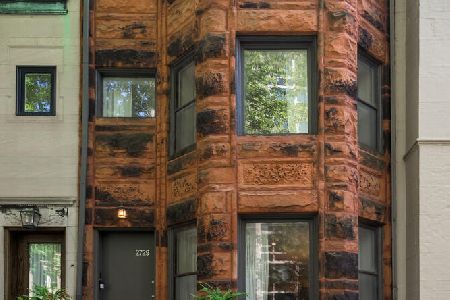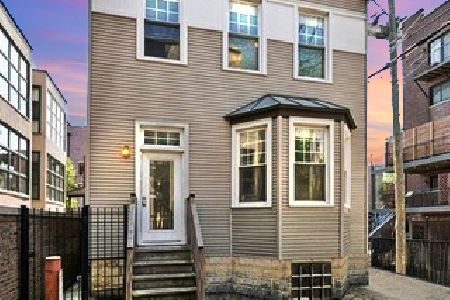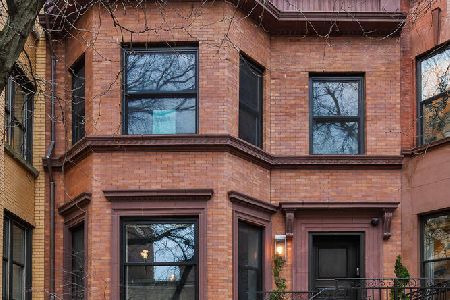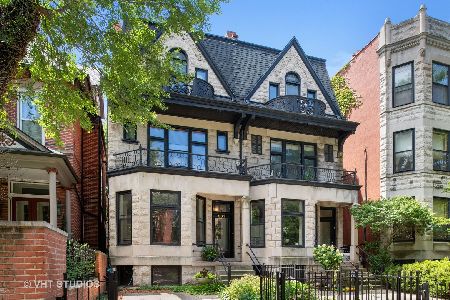456 Barry Avenue, Lake View, Chicago, Illinois 60657
$3,250,000
|
Sold
|
|
| Status: | Closed |
| Sqft: | 5,409 |
| Cost/Sqft: | $642 |
| Beds: | 4 |
| Baths: | 5 |
| Year Built: | 1906 |
| Property Taxes: | $43,783 |
| Days On Market: | 621 |
| Lot Size: | 0,00 |
Description
Few homes will cause a passerby to pause in admiration and maybe drift into a little daydream. This is a common occurrence at 456 W. Barry Avenue, a Classic 1906 Chicago Greystone, with rebuilt interiors in 2016. Not only is this home immaculately conceived and executed by one of Chicago's most renowned interior designers, but it is also equipped with state-of-the-art technology. Savant's smart home solution controls all systems in the home including security, motorized shades, audio/visual, heat/air and the sophisticated Lutron lighting technology. Custom built-in cabinetry in most every room, a hand carved limestone fireplace surround in the living room, hidden storage tucked away so cleverly, windows behind glass front cabinets in the kitchen allowing the light to cascade in are just a few of the creative and stunning design features that await you. - Entertaining on any scale is well suited in this space. A catering kitchen on the lower level and a perfect party flow on the main level is ready for the most festive of occasions. If you are a home cook, hosting a dinner party is a dream with quality appliances including a Wolf 6-burner with griddle and double oven range, Sub-Zero Refrigeration, two Fisher and Paykel dishwasher drawers and a full-size Miele dish washer too. No worries on running short on wine, pop down to the lower level to one of three VinoTemp 155-bottle dual-temperature wine refrigerators for one more bottle or two. - So many sophisticated elements have been chosen for the home. Calcutta Gold marble is the selection for the primary and secondary bathrooms and Carrara is used in the kitchen and wet bar. Waterworks plumbing fittings and Toto toilets are the choice throughout most of the home. A massive mahogany wood slab adds warmth, function and beauty to the kitchen's island. The lighting fixtures, pulls, knobs, levers, carpets, wall coverings are all like pieces of jewelry and the perfect accessories. - The outdoor living is a true oasis in the city. Situated within the 8' brick privacy wall, the trickling fountain sets the mood along with the soft lighting casting shadows in the gardens around the brick and limestone paths and patios. Speakers are strategically placed and there is ample space for dining, entertaining or just simply relaxing. - The home's exterior brick and limestone facade was restored and tuck-pointed in 2023. The original terra cotta tiled roof was removed and reinstalled once re-sheathing and a new copper flashing was completed in 2016. A motorized gate was added to the homes private side drive, which is set back just far enough to allow for guest parking. The drive leads to a two-car brick garage. The professionally designed and maintained gardens are lush and appear so natural. The ease of care with the full drip irrigation system for the planters, pots and also a sprinkler system, keeps everything thriving for the full season. - This home is special, it's sophisticated yet relaxed, it's truly beautiful.
Property Specifics
| Single Family | |
| — | |
| — | |
| 1906 | |
| — | |
| — | |
| No | |
| 0 |
| Cook | |
| — | |
| 0 / Not Applicable | |
| — | |
| — | |
| — | |
| 12060701 | |
| 14281050340000 |
Nearby Schools
| NAME: | DISTRICT: | DISTANCE: | |
|---|---|---|---|
|
Grade School
Nettelhorst Elementary School |
299 | — | |
|
Middle School
Nettelhorst Elementary School |
299 | Not in DB | |
|
High School
Lake View High School |
299 | Not in DB | |
Property History
| DATE: | EVENT: | PRICE: | SOURCE: |
|---|---|---|---|
| 2 Oct, 2024 | Sold | $3,250,000 | MRED MLS |
| 4 Jul, 2024 | Under contract | $3,475,000 | MRED MLS |
| 20 May, 2024 | Listed for sale | $3,475,000 | MRED MLS |
















































Room Specifics
Total Bedrooms: 4
Bedrooms Above Ground: 4
Bedrooms Below Ground: 0
Dimensions: —
Floor Type: —
Dimensions: —
Floor Type: —
Dimensions: —
Floor Type: —
Full Bathrooms: 5
Bathroom Amenities: Steam Shower,Double Sink,Bidet,Full Body Spray Shower,Double Shower
Bathroom in Basement: 1
Rooms: —
Basement Description: Finished
Other Specifics
| 2 | |
| — | |
| Concrete,Side Drive,Other | |
| — | |
| — | |
| 35 X 178 | |
| — | |
| — | |
| — | |
| — | |
| Not in DB | |
| — | |
| — | |
| — | |
| — |
Tax History
| Year | Property Taxes |
|---|---|
| 2024 | $43,783 |
Contact Agent
Nearby Similar Homes
Nearby Sold Comparables
Contact Agent
Listing Provided By
Engel & Voelkers Chicago

